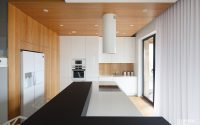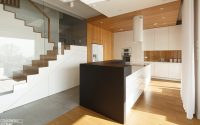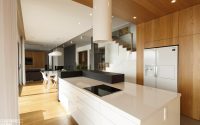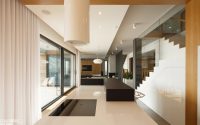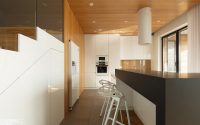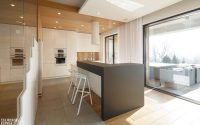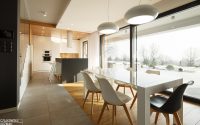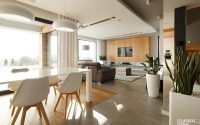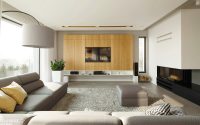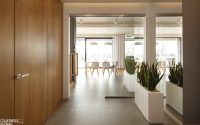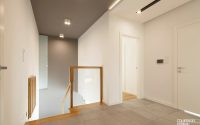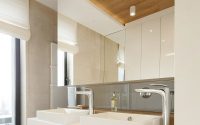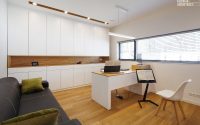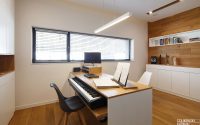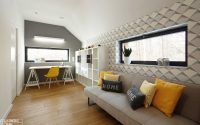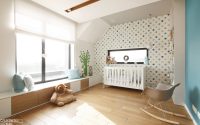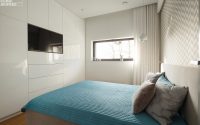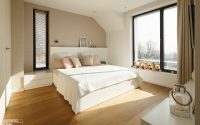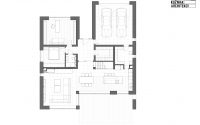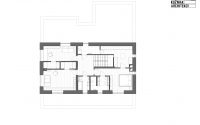House in Mysłowice by Czajkowski Kuźniak Architekci
House in Mysłowice, Poland, is a modern single family residence designed in 2016 by Czajkowski Kuźniak Architekci.

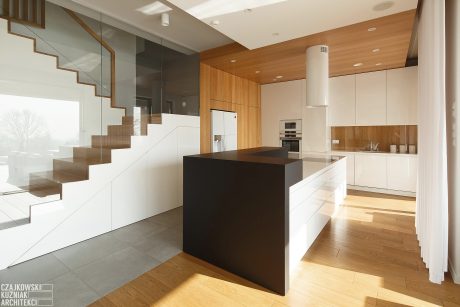
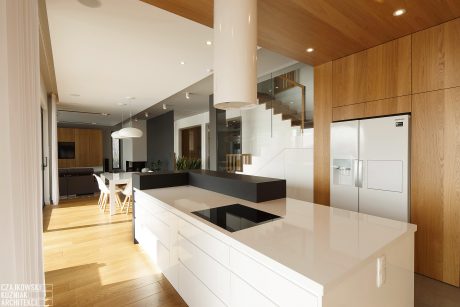
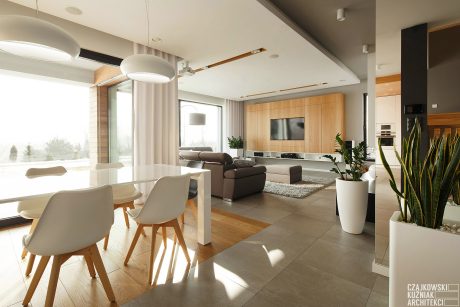
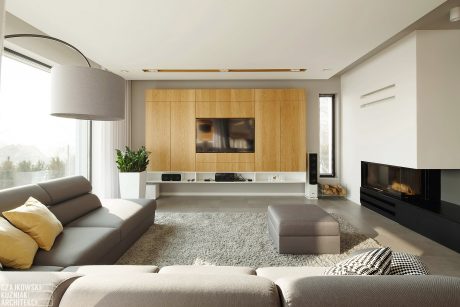
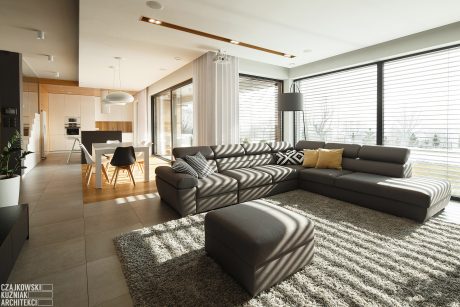
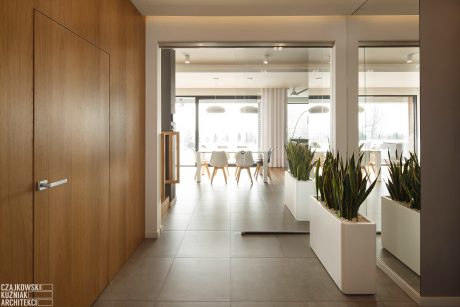
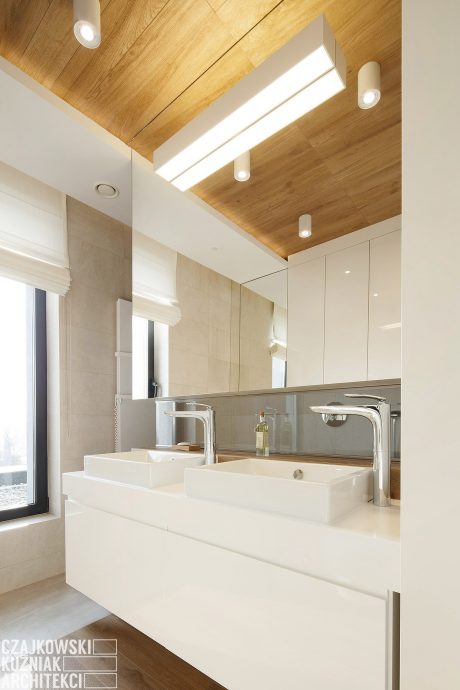
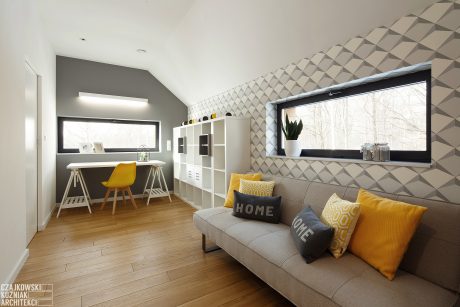
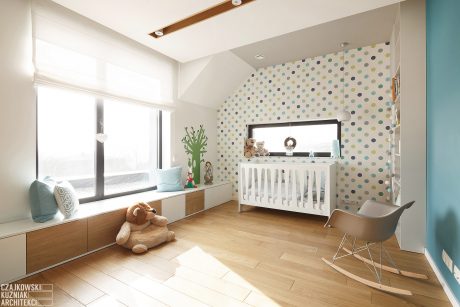
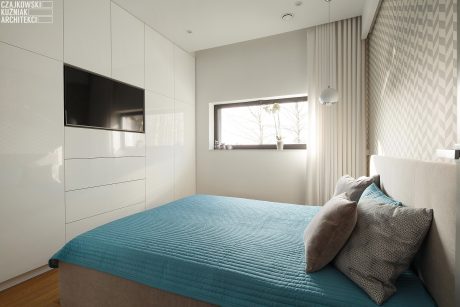

About House in Mysłowice
Set in the heart of Mysłowice, Poland, the House in Mysłowice stands as a modern architectural achievement by Czajkowski Kuźniak Architekci. Built as a two-story house, its design breathes fresh air into the concept of living spaces.
Modern Living Redefined
The journey through this home begins with the kitchen, where clean lines and high-contrast colors set a dynamic stage. The pristine white cabinetry against a dark countertop reflects both form and function, offering ample space for culinary exploration. Light from the large windows bathes the room, highlighting the wood accents above.
Transitioning into the private quarters, the bedroom exemplifies modern simplicity. A minimalistic approach with warm wood flooring creates a space that invites rest and relaxation. The strategic placement of windows ensures a bright start to the day, while sleek fixtures and crisp bedding suggest understated luxury.
The next space is a testament to thoughtful design, blending comfort and style effortlessly. Soft textiles in shades of blue complement the geometric precision of the white storage units. A broad window not only frames nature’s artwork but also floods the room with natural light, enhancing the serene ambiance.
A Nurturing Space for Growth
A child’s room in the House in Mysłowice is a canvas of imagination. Playful dots adorn the walls, inspiring creativity, while the furnishings offer both fun and functionality. A cozy window seat doubles as storage, illustrating the designer’s smart use of space.
The home office echoes the modern theme, with clean lines dominating the landscape. A white desk stands central, complemented by modern art and an inviting white chair. This room strikes a balance between minimalist design and the warmth necessary for a productive workspace.
The bathroom continues the narrative of sleek design. The designers chose a warm wood ceiling to offset the cool, modern fixtures below. A long, horizontal mirror extends the perception of space, while high-end fittings demonstrate attention to detail.
Spacious Sophistication
In the living area, comfort meets chic. A sectional sofa anchors the room, surrounded by accents of modern decor. Natural light streams in through generous windows, uniting the indoor space with the outdoor serenity.
Finally, the living room showcases a fusion of comfort and cutting-edge design. A fireplace adds a focal point of warmth, while the juxtaposition of wood and modern entertainment technology epitomizes contemporary living.
In conclusion, the House in Mysłowice, completed by Czajkowski Kuźniak Architekci, is a vivid portrayal of modern residential architecture. It harmoniously blends aesthetic appeal with functional spaces, making it a desirable destination in Mysłowice’s real estate landscape.
Photography courtesy of Czajkowski Kuźniak Architekci
Visit Czajkowski Kuźniak Architekci
- by Matt Watts