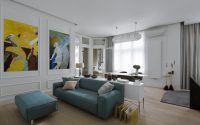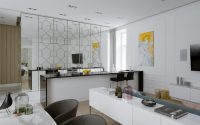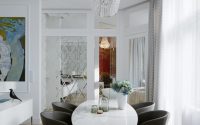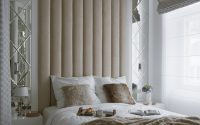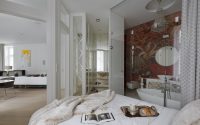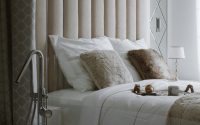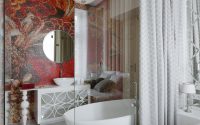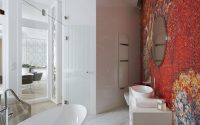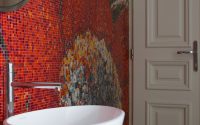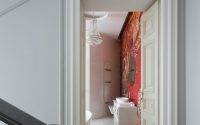Apartment in Warsaw by Nasciturus Design
Apartment in Warsaw designed by Nasciturus Design, is a contemporary home is located in the capital of Poland.

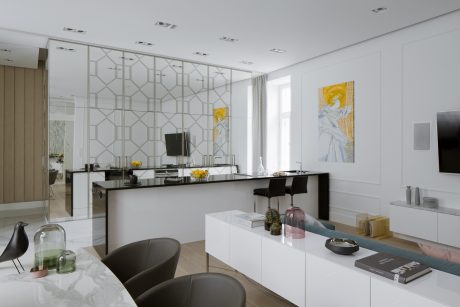
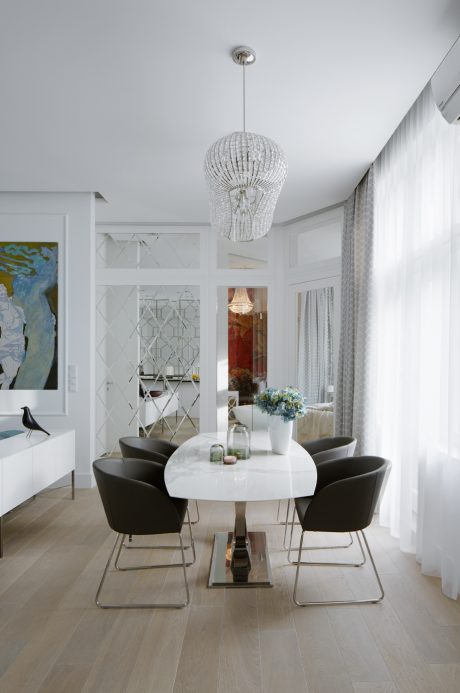
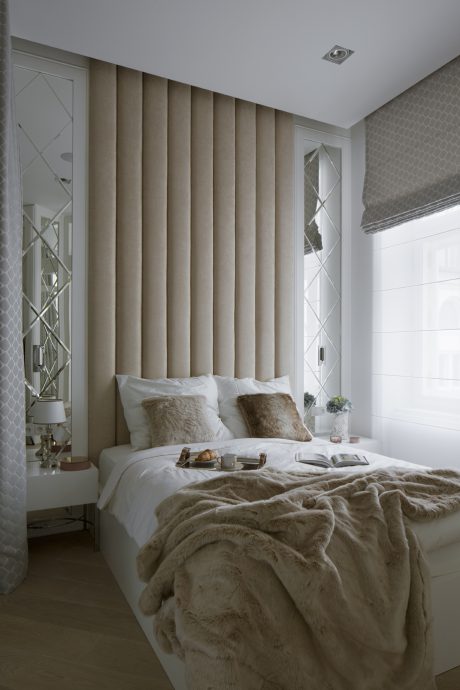
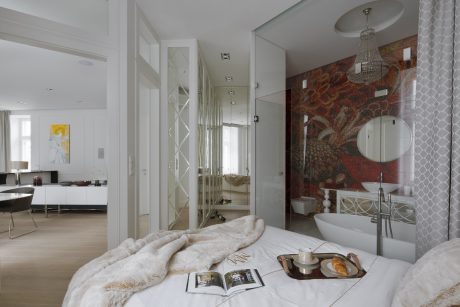
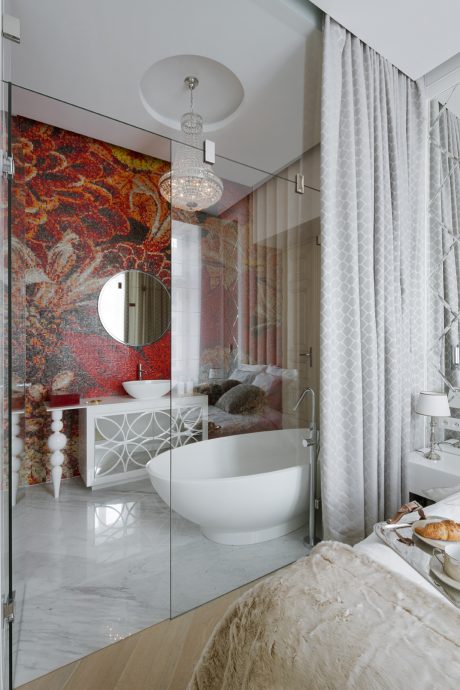

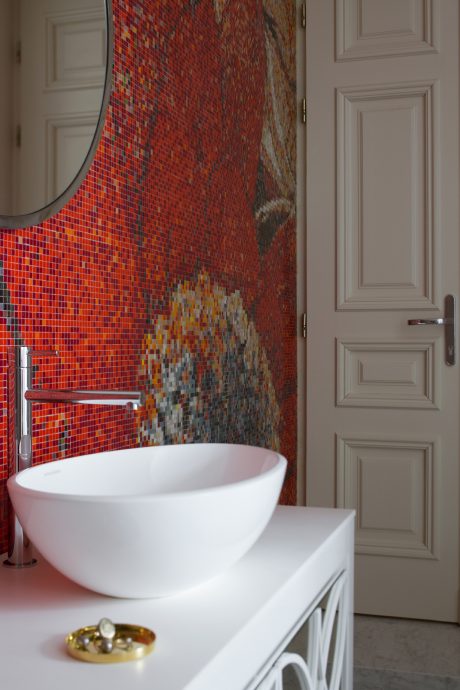
About Apartment in Warsaw
Welcome to a walk-through of the “Apartment in Warsaw”, a contemporary residential space designed by Nasciturus Design. Located in Warsaw, Poland, this apartment embodies modern living with its clean lines and sophisticated aesthetic.
A Modern Living Room
The journey inside this apartment begins in the living room, where a turquoise sofa introduces a pop of color amidst a palette of neutrals. Here, the large windows dress the space in natural light, accentuating the vibrant artwork that adorns the walls. Designed in recent years, the area flows effortlessly into the dining space, creating an open-concept layout ideal for entertaining.
The Heart of the Home
The dining area, defined by a sleek round table and chic chairs, provides a vantage point of the apartment’s interior. The crystalline chandelier above is not just a source of light but also a focal point that draws the eyes upward. The elegance of this space is discreet, with every furniture piece and fixture selected to maintain a cohesive look.
A Study in Contrast
From there, the eye is drawn to the kitchen, where black countertops create a striking contrast with white cabinetry. The mirrored backsplash expands the space visually, while simple decorations add a personal touch without clutter.
Moving into the private quarters, the bedroom offers a retreat from the outside world. Neutral tones dominate, with textured bedding adding depth and warmth. The mirrored wardrobe doors reflect light, giving the room an airy feel.
Adjacent to the bedroom, the bathroom serves as a canvas for bold design choices. Red mosaic tiles line the walls, complementing the minimalist fixtures. The glass-encased shower and a free-standing tub highlight the room’s modern amenities.
This “Apartment in Warsaw” is not just a place of residence; it’s a demonstration of Nasciturus Design’s ability to create a space that is as functional as it is aesthetically pleasing. Through clever design, each room transitions smoothly to the next, offering a cohesive narrative of modern elegance.
Photogrpahy courtesy of Nasciturus Design
Visit Nasciturus Design
- by Matt Watts