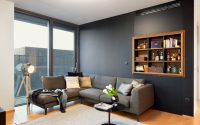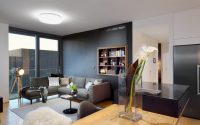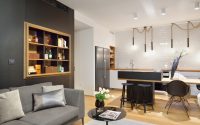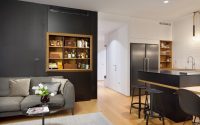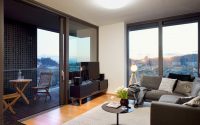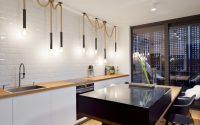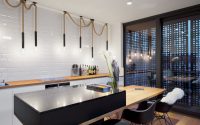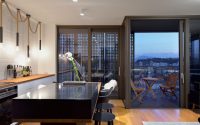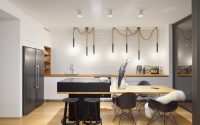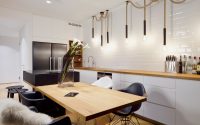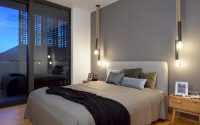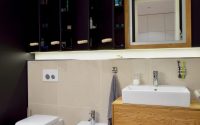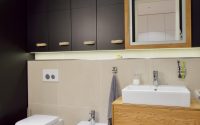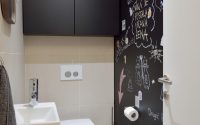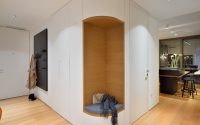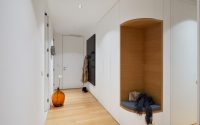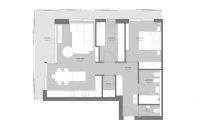Black and White Minimalism by GAO architects
Black and White Minimalism project is a creative apartment located in the Slovenian capital of Ljubljana, designed by GAO architects.

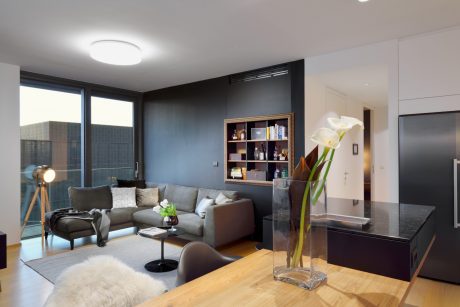
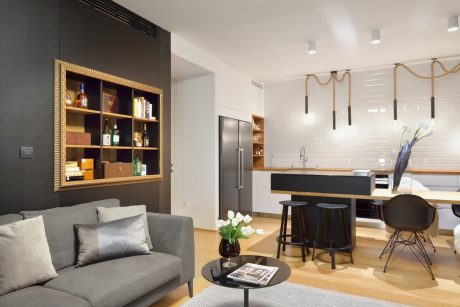
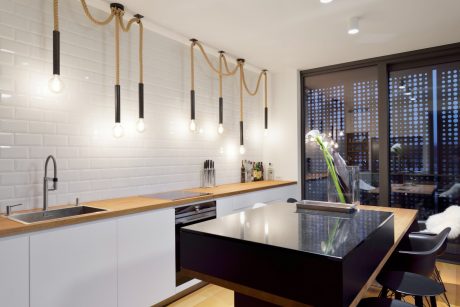
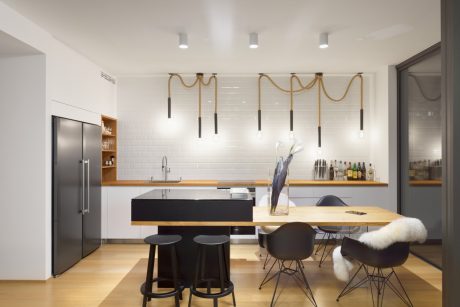
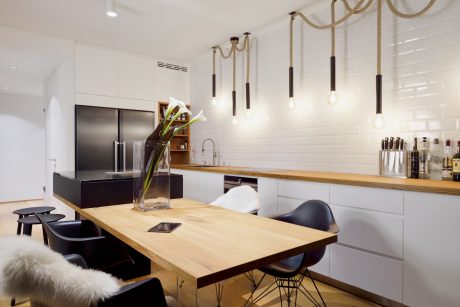
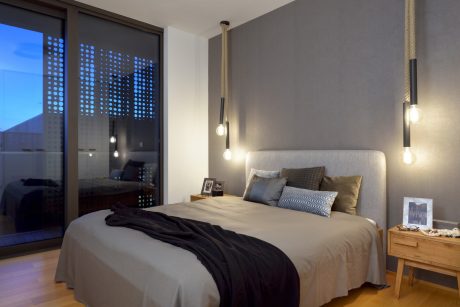
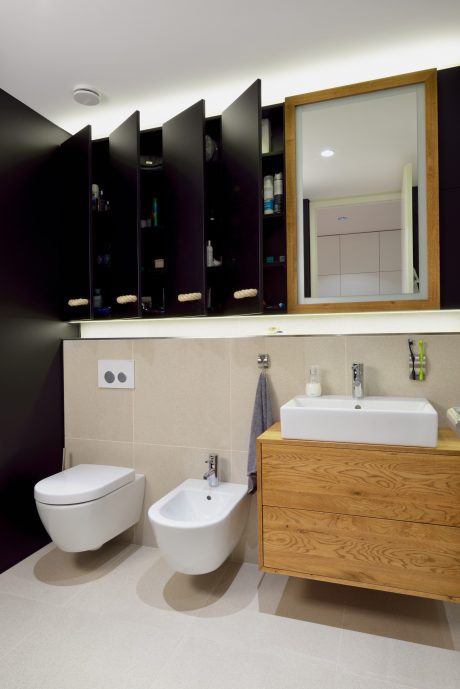
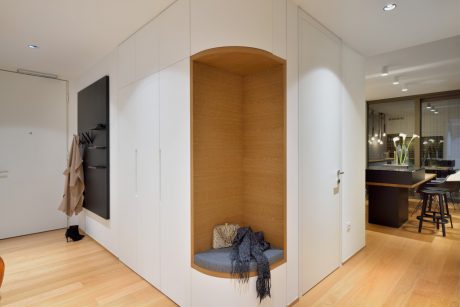
About Black and White Minimalism
Introduction
Designers crafted the interior with a successful, young businessman in mind, considering his love for cigars and a taste for indulgence. The home features a blend of functionality and comfort, highlighted by the striking contrast of black and white colors.
Distinctive Elements
Solid oak with a natural finish and rough rope details break the smooth lines, adding warmth and charm to the space. The kitchen extends the entire length of the space (in feet), enhancing the cohesion of the design and seamlessly integrating the scenic views of Ljubljana. Meanwhile, the shiny, white tiles reflect light, creating ever-changing three-dimensional shadows.
Focal Points and Functionality
The design further integrates the kitchen line with a counter that transitions into a dining table. Additionally, a black wall behind the sofa anchors the room, centering attention on a richly framed cigar display. The lights, designed by Milan-based Inge Bouwmeester, serve as key decorative elements.
Recurring Themes
The navy rope detail recurs in both the bedroom and bathroom, maintaining a consistent design theme throughout the apartment. The entrance hall presents a clean, fresh look with its stark white decor, featuring a seating niche that offers a minimalistic yet welcoming introduction to the home.
The contrasting white of the entrance hall sets it apart from the deeper tones of the living and sleeping areas, creating a dynamic visual balance. This design strategy ensures each area of the apartment stands out while contributing to a unified aesthetic.
Photography by Miran Kambič
- by Matt Watts