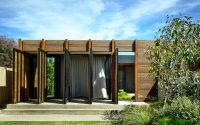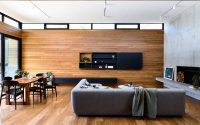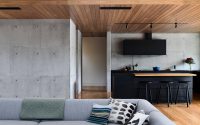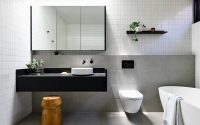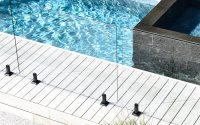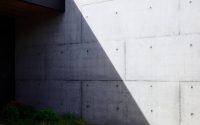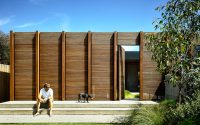Blairgowrie House by Powda Con
Built by Powda Con, Blairgowrie House is an inspiring single storey residence located in Blairgowrie, Australia.

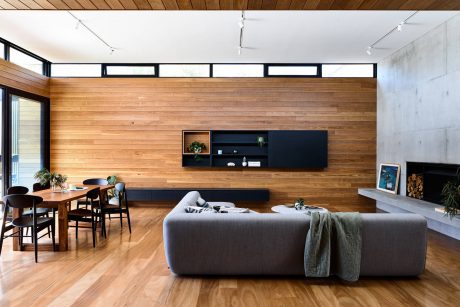
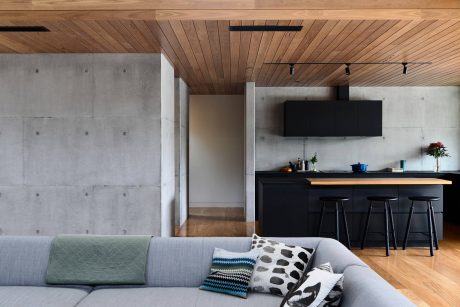
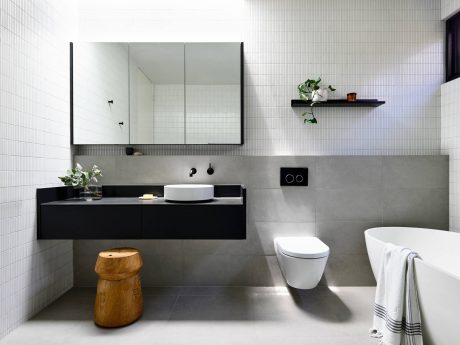
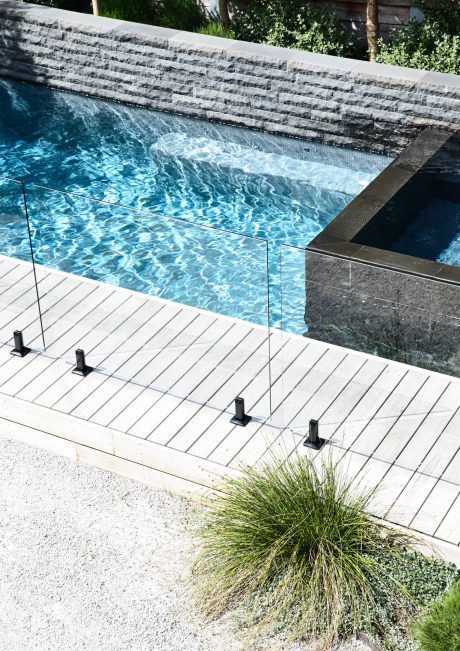
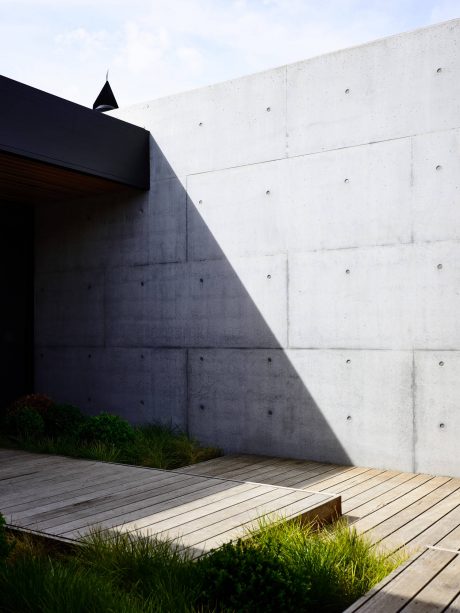
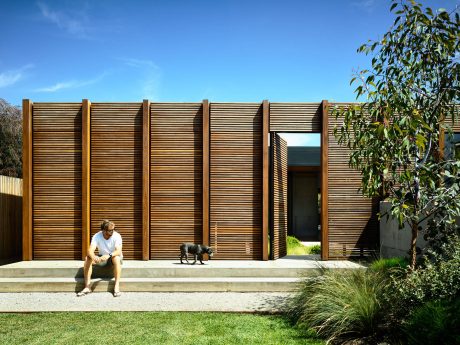
About Blairgowrie House
Blairgowrie House stands out in Australia’s architectural landscape, a testament to the innovative spirit of Powda Con. Its contemporary design reshapes Blairgowrie’s residential tapestry, inviting viewers to a visual experience rooted in modern aesthetics.
A Modern Façade
Blairgowrie House greets you with a striking exterior, where wooden slats play with light and shadow. The design effortlessly complements its surroundings, allowing for a fluid transition from nature to architecture. The sharp lines and open entryway set a contemporary tone, hinting at the design experience that awaits inside.
Refined Outdoor Living
Moving to the outdoor space, a pool framed by minimalist design invites relaxation. The clear water mirrors the sky, while a waterfall feature adds a rhythmic, soothing sound. This outdoor area exemplifies the house’s blend of form and function, providing a refreshing escape.
Sophisticated Simplicity
Inside, the bathroom’s clean lines and contrast between white tiles and dark fixtures reflect a modern, understated luxury. It shows Powda Con’s commitment to creating spaces that are both functional and stylish. The wood accents carry the outdoor warmth into the home, balancing the coolness of the concrete elements.
In the living area, comfort meets chic. Here, the interplay of concrete and wood continues, with the ceiling’s warm tones bringing an inviting atmosphere. The open-plan design ensures a smooth flow through the living spaces, fostering a sense of connectivity.
The kitchen and dining area reveal a sleek, dark-toned kitchen, standing bold against the organic textures. Every element is chosen for both its visual impact and practicality, epitomizing contemporary living.
The final living space weaves together the themes of Blairgowrie House. Natural light floods in, highlighting the wooden wall that anchors the room. The furniture selection complements the architecture, resulting in a harmonious blend of design and comfort.
Blairgowrie House by Powda Con is a remarkable example of contemporary Australian architecture. It is a place where every corner has been thoughtfully designed to create a cohesive and inviting atmosphere. With a blend of open spaces and intimate nooks, this house is not just a structure, but a dynamic space for living.
Photography by Derek Swalwell
Visit Powda Con
- by Matt Watts