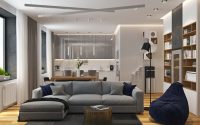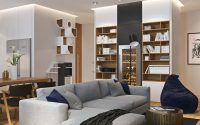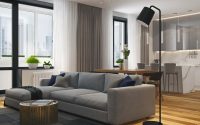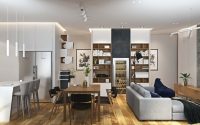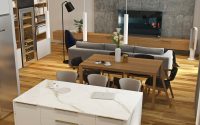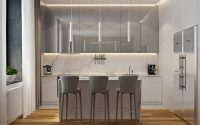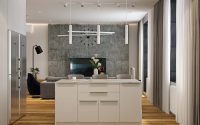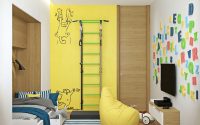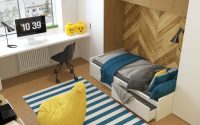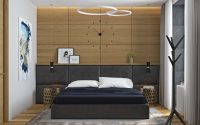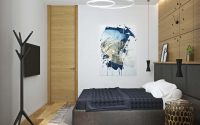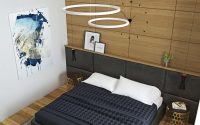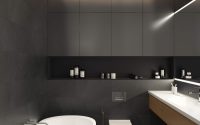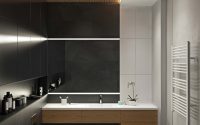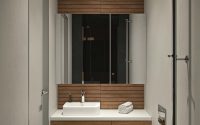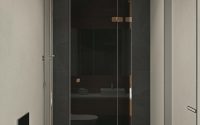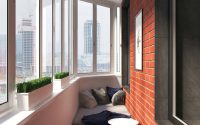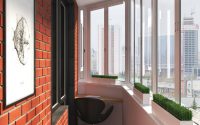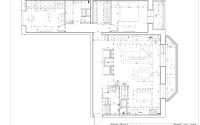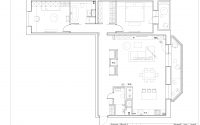RC Aleksandr by Geometrium DSGN
Located in Moscow, Russia, RC Aleksandr is a 1179 sq ft apartment designed by Geometrium DSGN.

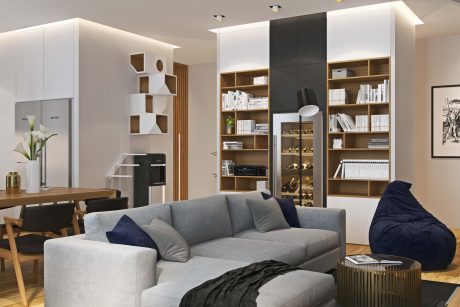
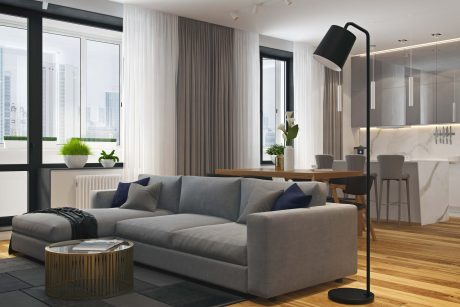
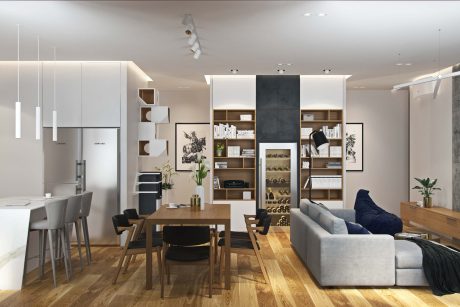
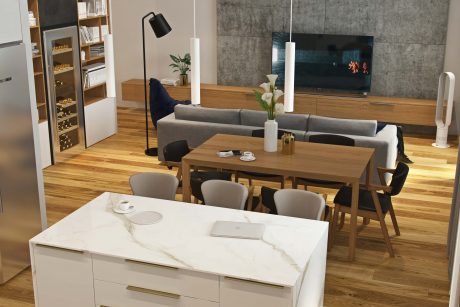
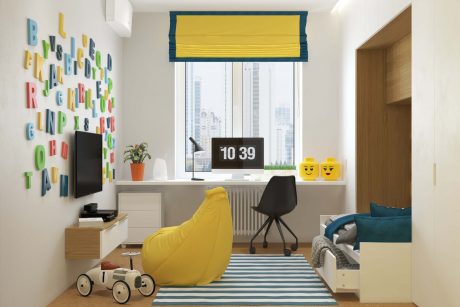
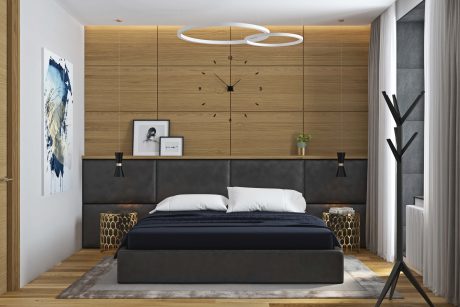
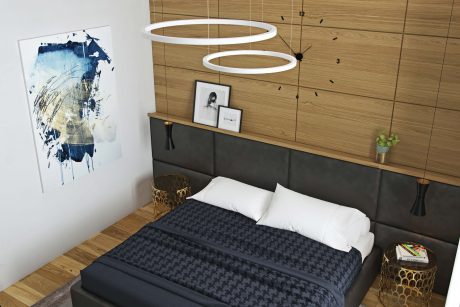
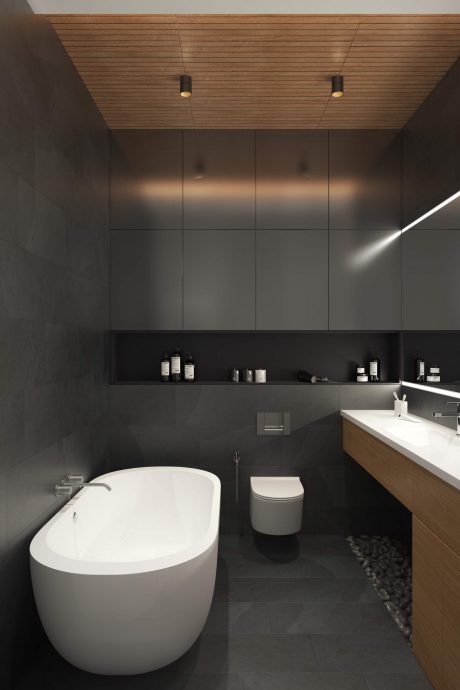
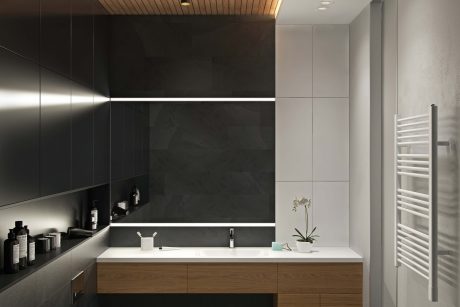
About RC Aleksandr
Family Living and Preferences
A young family, including a husband, wife, their 2-year-old son, and a cherished Russian blue cat, will reside in this flat. The couple runs their own business with the wife working from home. Their leisure activities include football for the husband, painting for the wife, and bike riding for both. They enjoy evenings with a glass of wine.
Space Planning and Design
During the design phase, we decided to build up the walls by 7 cm (about 2.76 inches) for full acoustic isolation. To create a combined space, we merged the kitchen with the living room and expanded the bathroom into the corridor space. This layout met all standards and received the necessary approvals.
We used a cabinet to separate the corridor and living room, offering a functional yet subtle division. The bedroom now features an enlarged dressing room to accommodate more storage.
Materials and Finishes
We opted for tiles that mimic natural marble in the hall and kitchen, and used CARAMEL GRANDE oak parquet planks in the corridor. The living room showcases a large wall with concrete-imitating plaster. The kitchen’s splashback features marble-like tiles, and the entryway includes wooden planks with built-in lamps.
Soft furnishings and wooden panels above the bedroom’s headboard highlight the use of natural materials. In the children’s room, we laid cork flooring for extra softness and used magnetic paint on one wall for educational play. The bathroom walls and floors are slate, with wood grain tiles on the ceiling.
Innovative Storage Solutions
In the hallway, there’s a wardrobe for outerwear and additional cabinets for other clothes, cleverly separating it from the living area. The living room includes both open shelving for books and enclosed storage for other items. The kitchen features ample cabinetry and an island with storage space.
A large dressing room near the bedroom offers extensive storage options. The children’s room has a deep “П”-shaped closet around the bed, ideal for clothes, books, and toys. Bathrooms feature built-in cabinets and drawers for essentials.
Lighting and Ambiance
The clients requested multiple lighting schemes: general, functional, and night-time. General lighting throughout the flat employs double lamps and powerful LED strips. Functional lighting includes specialized hanging lamps and spotlights over key areas like the dining group and bar counter.
For the balcony, corridor, and living room, we installed built-in lamps. In the children’s and main bedrooms, specialized hanging lamps provide adequate lighting, complemented by various lamps and LED strips for a softer night-time glow.
Color and Mood
The apartment’s color scheme features light tones with gray accents to visually expand the space. Black graphic elements and wooden finishes add warmth and coziness. A yellow wall in the children’s room injects vibrancy, while darker tones in the bathrooms create a more intimate atmosphere. Decorative touches include copper and matte gold elements, adding a sense of sophistication.
Furniture and Decor
Custom-made furniture dominates the flat, including built-in storage and a freestanding hanger in the bedroom. The living room boasts a gray sofa, a matte gold table, and designer chairs. A special play area for the cat cleverly integrates with the household layout.
In terms of decor, vibrant colors and materials are strategically placed throughout the apartment. The entrance features a cat statuette, while the bedroom and children’s room display artfully framed pictures and decorative textiles like pillows and curtains enhance the overall aesthetic.
Visualizations by Geometrium DSGN
Visit Geometrium DSGN
- by Matt Watts