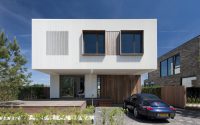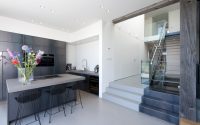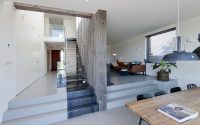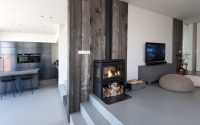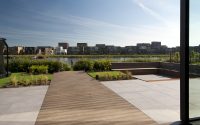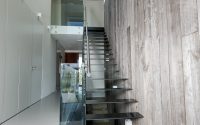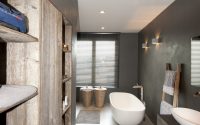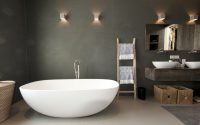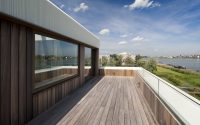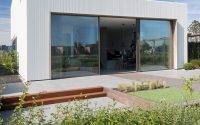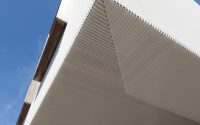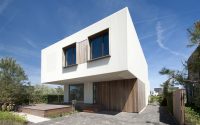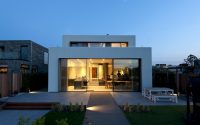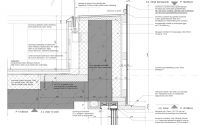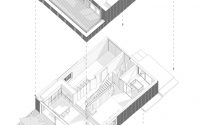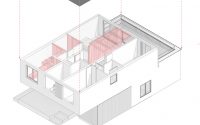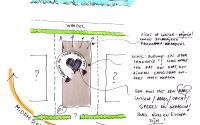Villa E by Marc Architects
Villa E is a modern two-storey residence located in Amsterdam, Netherlands, designed in 2016 by Marc Architects.

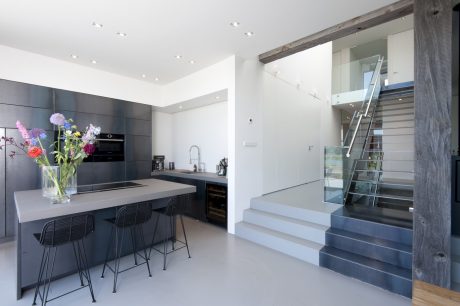
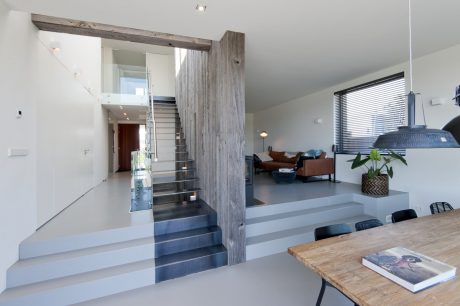
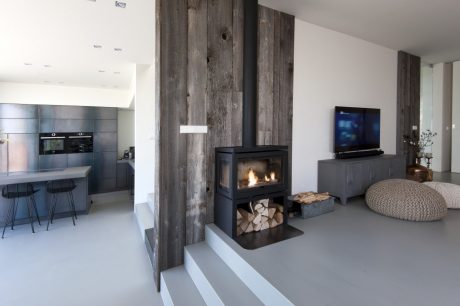
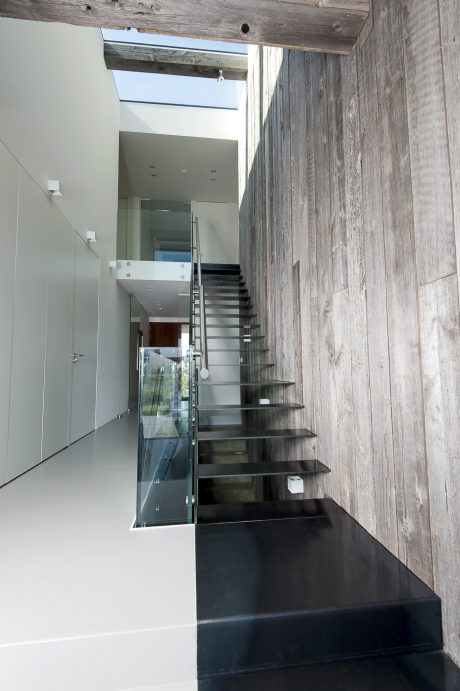
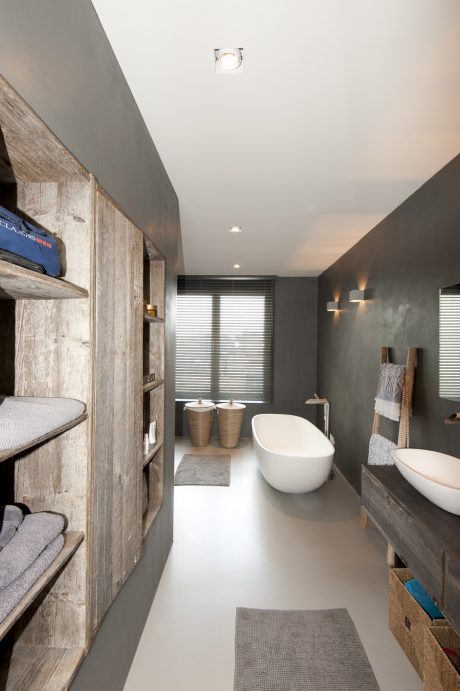
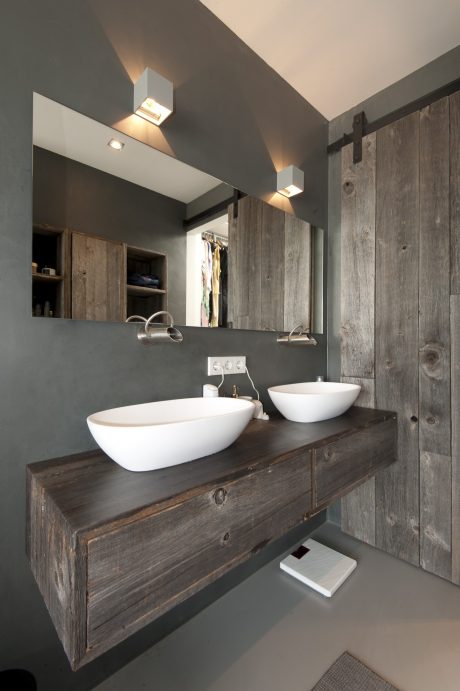
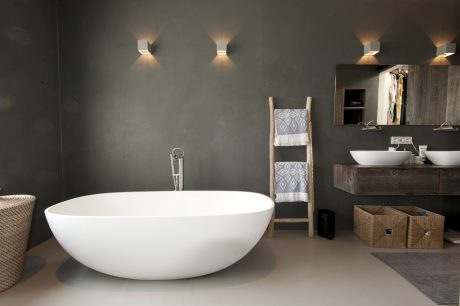
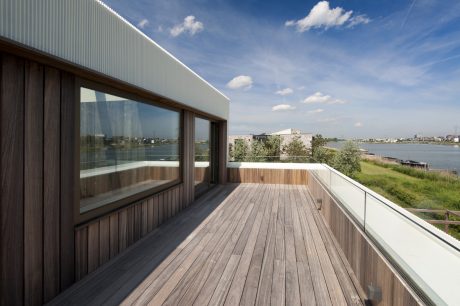
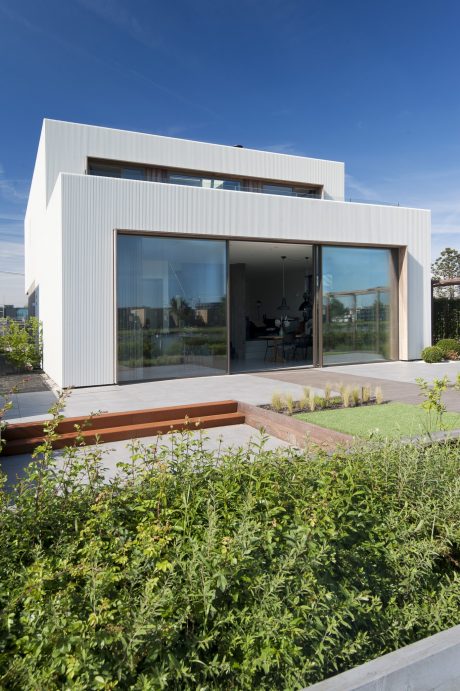
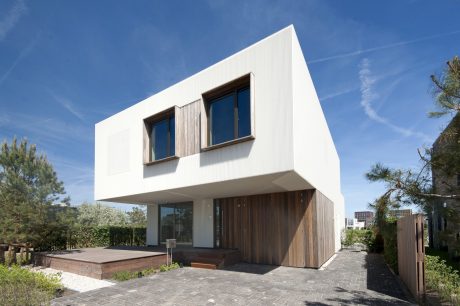
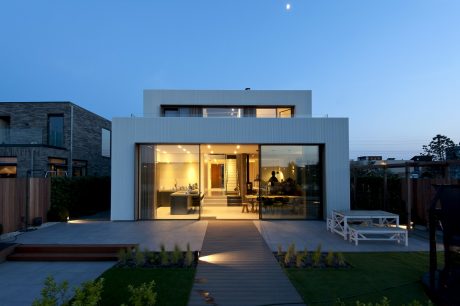
About Villa E
Sustainable Design Philosophy
To ensure the sustainability of an architecture project, architects must first focus on excellent commissioning. Additionally, crossing borders and embracing uncertainties are crucial steps. This project perfectly integrates all design aspects and involves a skilled team, leading to outcomes that were unimaginable at the outset. The design distinctly meets the client’s needs.
Aluminum Facade
The calm exterior of the 335 square meter (3,606 square feet) GFA villa by the waterside contrasts sharply with its rugged interior. The facades feature aluminum cooling ribs made of Alinel, D-type panels that change color with the sunlight throughout the day, reflecting nature’s key elements.
Energy-Efficient Features
The villa’s exterior uses tough aluminum panels with rigid ribs that reflect sunlight. From a distance, the facade appears as a smooth, soft, white unblemished veil. The ribs, set at a 90-degree angle to the backing panel, prevent the facade from overheating. The overall white color supports this cooling feature.
The house uses a comprehensive geothermal heating system, independent from the local energy provider. It incorporates a thermal energy retention system and relies predominantly on solar electricity. All lighting is LED-based. The highly insulating and reflective white exterior, combined with triple-glazed window frames measuring 8 meters (26.2 feet) wide and 3.2 meters (10.5 feet) high, achieves a holistic blend of architecture and sustainability.
Design Concept and Lifestyle
The clients prefer smooth and abstract designs that reflect their high-speed, challenging careers and passion for adventurous sports. They navigate a tough world while feeling deeply vulnerable. They aim to balance these contrasts daily and express their inner selves through their living space.
Functional Layout and Raw Materials
The home spans about 300 square meters (3,229 square feet) with a 35 square meter (377 square feet) terrace, optimized for maximum sunlight by shifting the first level 3 meters (9.8 feet) south. The ground floor hosts the main entrance and garage, leading to a central area with stairs in a vast void. There’s a cozy living and workspace in the front southwest corner, while the dining and kitchen areas are at garden level. The first floor houses four bedrooms, two bathrooms, and a dressing area. The basement includes a guesthouse, large storage, wine section, and vital space for installations.
For the interiors, designers used rough materials to mirror the clients’ raw, imperfect nature. The floors are seamless to allow carefree play for children. Untreated steel panels are used for the stairs and kitchen, with symmetrically divided roll patterns on the cabinets. The design incorporates 200-year-old Canadian barnwood for nearly all bathroom furniture, sliding doors, and wall coverings.
Photography by Martijn Heil de Architectuurguide
Visit Marc Architects
- by Matt Watts