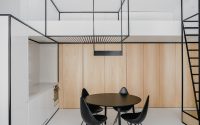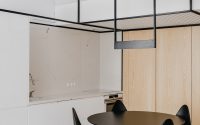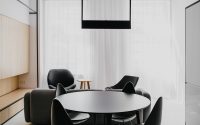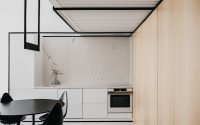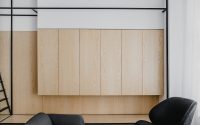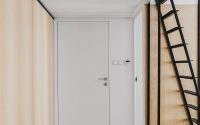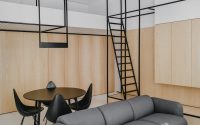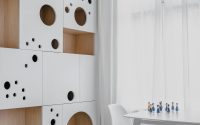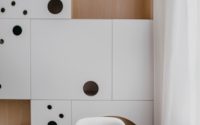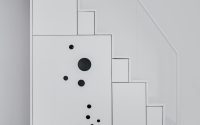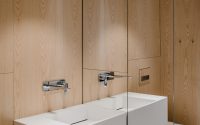Wireframe Apartment by MUS Architects
Located in the Polish city of Kraków, Wireframe Apartment is a modern industrial home designed in 2015 by MUS Architects.








About Wireframe Apartment
Revamping a Classic: A Modern Take on Apartment Living
Our project transformed an apartment in a historic tenement near Wawel Castle, Cracow. Despite its modest size of 495 square feet (46m2), the room’s lofty ceiling at 10.8 feet (330cm) inspired us to creatively layer its use. We aimed to expand the living area while introducing a mezzanine bedroom above the entrance.
Optimizing Space with Smart Design
By understanding our client’s needs and lifestyle, we envisioned a layout that enhances the living space. The apartment now features an entry zone with a hall and wardrobe, an open kitchen that flows into the dining area, and a bathroom. Moreover, the living room adjoins a separate children’s room, with both the master and children’s bedrooms situated above, accessible from the children’s room. This design caters to the family’s pattern of use, serving as a personal retreat and a gathering spot, rather than for daily living.
Aesthetic and Functional Harmony
Our strategic design emphasizes the apartment’s inherent charms: high ceilings, an appealing balcony, and expansive windows. This approach ensures the living area remains bright and welcoming, capitalizing on the stunning views and interior height.
A Contemporary Touch
We crafted the apartment to be both modern and functional. Our design language is succinct and minimalist, making the space easy to navigate and perfectly suited to our client’s preferences.
Elevating Interiors with Style
The decor features white ash wood and a striking black framework that seems to float, bringing order and focus to the space. We’ve also selected standalone furniture from renowned manufacturers to complete the look, ensuring every piece contributes to the apartment’s cohesive aesthetic.
Photography courtesy of MUS Architects
Visit MUS Architects
- by Matt Watts