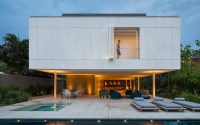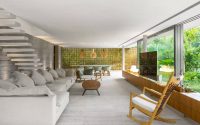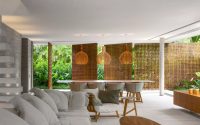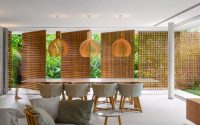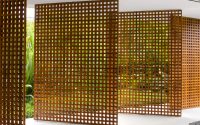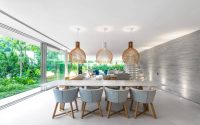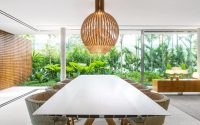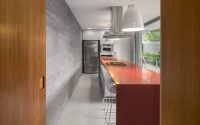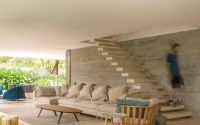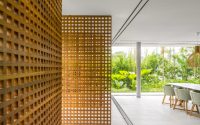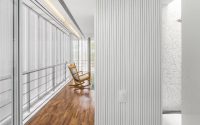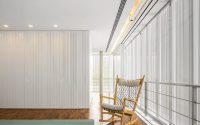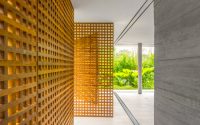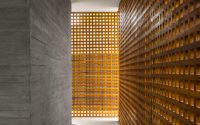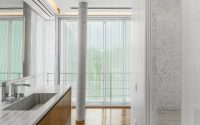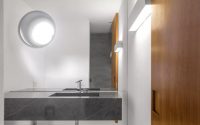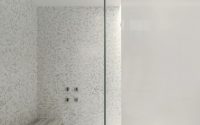Private Residence by Studio Panoramico
This inspiring private residence located in Mexico, was designed in 2014 by Studio Panoramico.
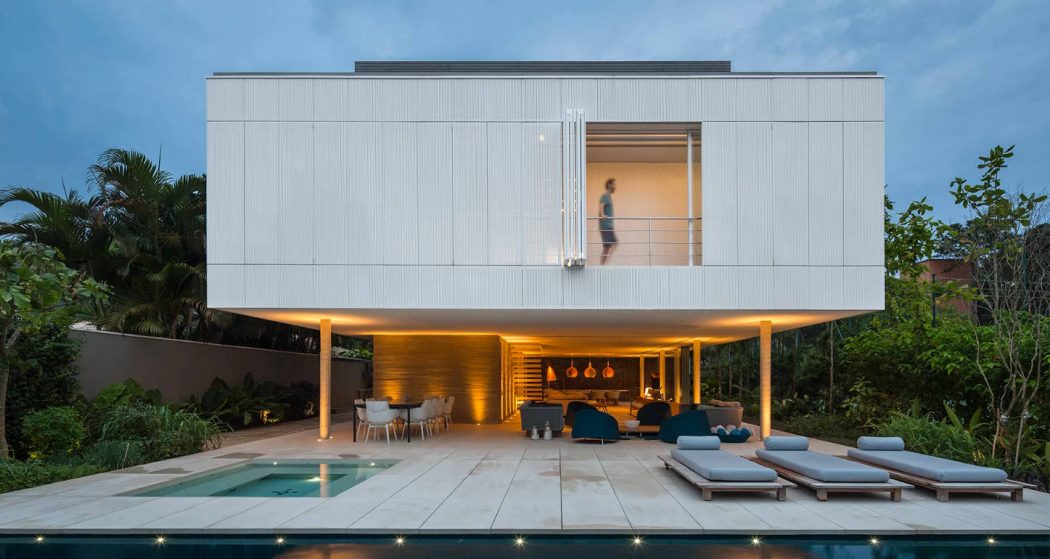









About Private Residence
Welcome to the Private Residence, a symbol of modern architecture and design crafted by Studio Panoramico. Located in the heart of Mexico City, this house redefines urban living with its sleek lines and thoughtful spatial planning.
Modern Living: A Mexico City Marvel
The residence stands boldly, a striking figure amidst the lush greenery of its surroundings. The exterior, a geometric marvel, balances atop slender columns, inviting the outside in through the expansive undercroft. As evening falls, warm lighting transforms the house into a beacon of comfort.
Step inside, and the meticulous design continues. The living area extends beneath the hovering upper story, a sheltered haven perfect for leisure or hosting guests. The seamless blend of indoor and outdoor space is accented by contemporary furniture and elegant woodwork, creating an inviting atmosphere.
A Symphony of Spaces
Moving inward, the kitchen serves as the home’s culinary core, with a long, vibrant counter that adds a dash of color against the sleek, modern backdrop. Functional and stylish, the space beckons family and friends to gather and share a meal.
Adjacent to the kitchen, the dining area offers a clear view of the verdant exterior. Large windows erase the boundary between inside and out, allowing natural light to flood in and dance across the surfaces.
Intimate Corners and Expansive Views
The journey through the Private Residence leads next to the bathroom, where simplicity reigns. A walk-in shower, lined with small, detailed tiles, exemplifies the home’s dedication to fine craftsmanship.
Finally, the bedroom area provides a personal retreat. Light filters through the curtains, illuminating the wooden floors and creating a warm, restful escape from the dynamic pulse of the city.
Studio Panoramico’s Private Residence stands as a beacon of modern living, where every room and passageway is a celebration of refined design, framed by the vibrant life of Mexico City.
Photography courtesy of Studio Panoramico
- by Matt Watts