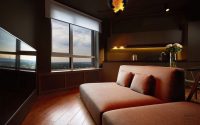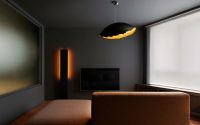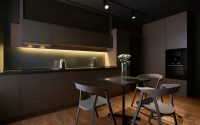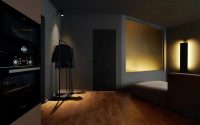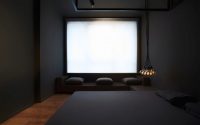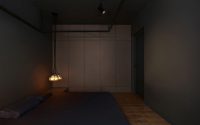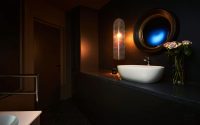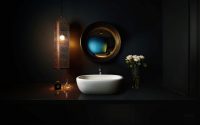VZ1H1 Apartment by Igor Sirotov Architects
Located in Kyiv, Ukraine, VZ1H1 apartment is a dark minimalist dwelling designed in 2017 by Igor Sirotov Architects.










About VZ1H1 Apartment
Welcome to VZ1H1 Apartment, a bold statement in minimalist design by Igor Sirotov Architects. Perched in Kyiv, Ukraine, this 2017 creation redefines the apartment living experience with its dark, minimalist style. The VZ1H1 project stands out not just for its aesthetics but for its functional design, inviting us to explore the harmony between light and shadow in a domestic setting.
A Striking Entrance
The journey begins in the living room, where large windows frame city views, balancing the interior’s darker tones. Igor Sirotov Architects have thoughtfully designed this space with an eye for clean lines and simplicity, making the view a living artwork on the wall. The furniture, chosen for both comfort and style, complements the room’s straight edges and subtle lighting.
Sophistication in Simplicity
Flowing from the living area, the kitchen and dining space remain true to the apartment’s dark theme. The under-cabinet lighting highlights the kitchen’s sleek surfaces, while the modern dining setup invites intimate meals. Function meets form here, illustrating that minimalism can be warm and welcoming.
As we move into the private quarters, the master bedroom’s subdued lighting and gray palette create a restful atmosphere. The bed, a low-profile centerpiece, anchors the room, while unique hanging lights add a modern touch. A bench by the window offers a spot for reflection, completing this personal haven.
The bathroom continues the apartment’s theme, blending utility with a stark aesthetic. A streamlined sink and bathtub, set against dark tiles, speak of the architects’ commitment to the minimalist ethos. Well-placed lighting adds depth and warmth, ensuring the space feels inviting.
Design in Detail
Finally, the guest bathroom’s singular circular mirror and freestanding basin are dramatic against the dark backdrop. The use of texture and reflective surfaces here creates a layered look, showcasing the architects’ attention to detail.
Igor Sirotov’s VZ1H1 Apartment is a bold venture into the essence of modern living. Through the use of dark tones, minimal furniture, and strategic lighting, this space offers a unique take on the urban apartment. It is an exploration of form, light, and texture, delivering an experience that is both practical and visually stunning.
Photography courtesy of Igor Sirotov Architects
Visit Igor Sirotov Architects
- by Matt Watts