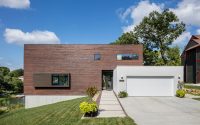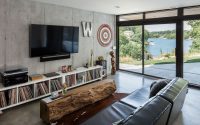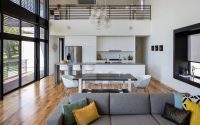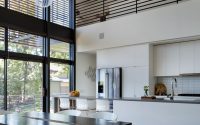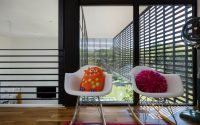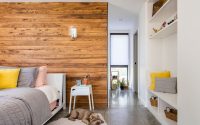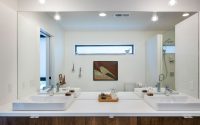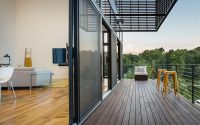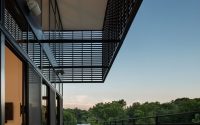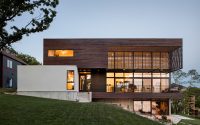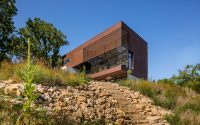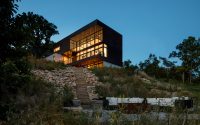Modern Lodge by KEM Studio
Modern Lodge is a modern lakeside retreat located in Kansas City, Kansas, designed in 2015 by KEM Studio.

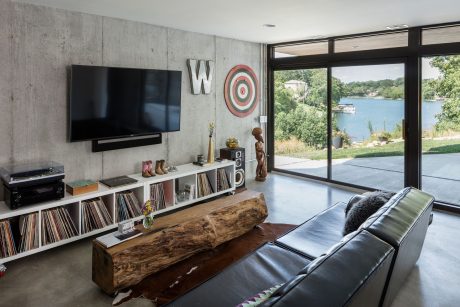
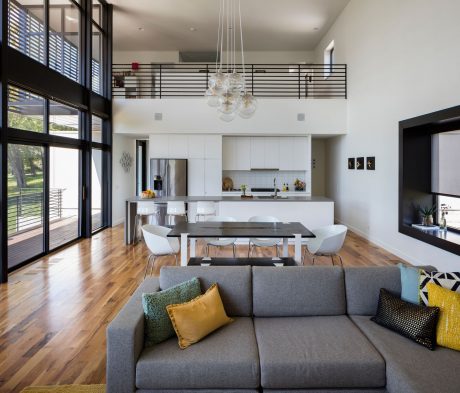
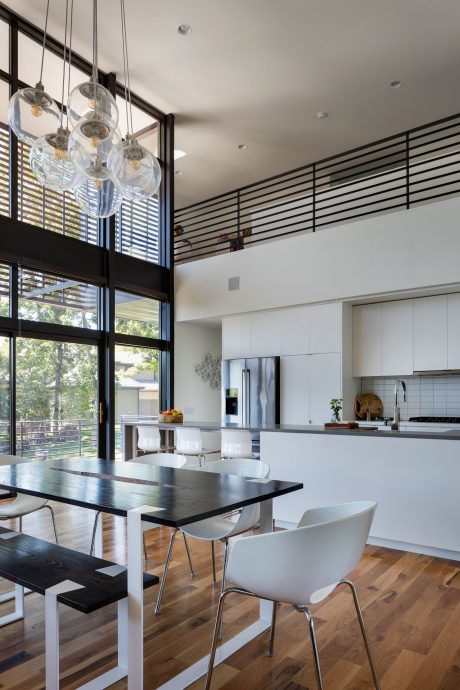
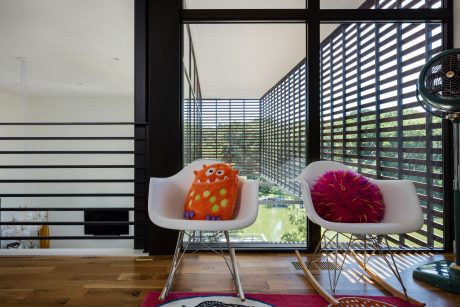
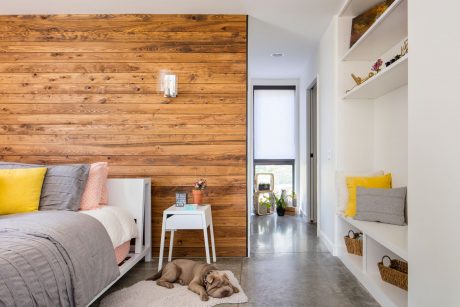
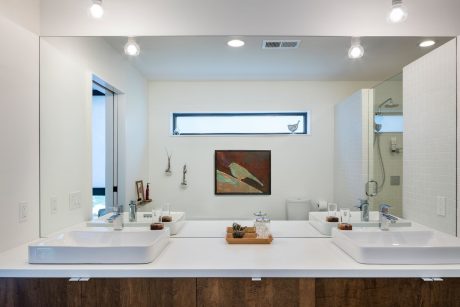
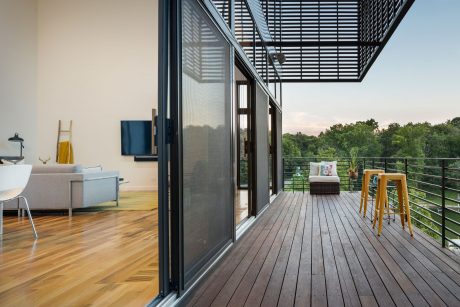
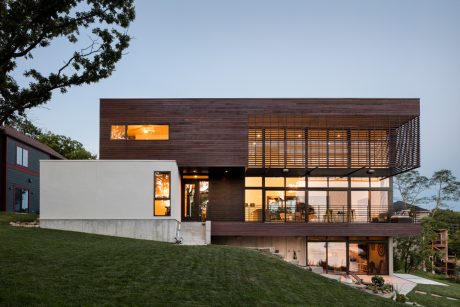
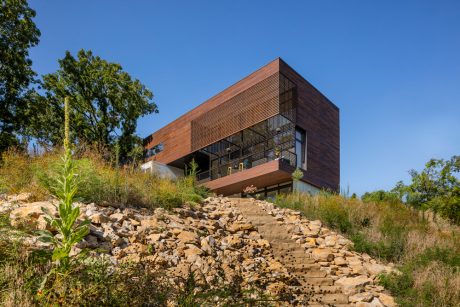
About Modern Lodge
Welcome to the Modern Lodge, a masterpiece by KEM Studio, set against the lush backdrop of Weatherby Lake in Kansas City, Kansas. Completed in 2015, this modern real estate wonder is a perfect escape for those working in the urban core but seeking solace at home.
A Modern Take on Lakeside Living
The exterior of the Modern Lodge is a striking combination of two platonic forms. The upper structure, a wooden volume, seemingly floats above its concrete base, offering a deliberate pause to admire the panoramic lake views. The home’s design cleverly draws one’s gaze through the aperture created between these volumes, directly to the tranquil waters beyond.
Upon entry, the city life fades into the distance, giving way to an intimate connection with the lakeside ambiance. The thoughtful positioning of windows frames the ever-changing views, capturing the essence of the owners’ photographic passion.
An Interior Bathed in Light and Luxury
Inside, the lodge unfolds in a logical sequence. The living room, with its high ceilings and abundant natural light, serves as the home’s central gathering space. Wood cladding warms the area, complementing the lush outdoor scenery.
The kitchen and dining area continue the theme of light and space, with sleek lines and a crisp white palette. This area opens onto a deck, seamlessly transitioning from indoor luxury to outdoor beauty, further connecting the residence to the lake’s serene atmosphere.
As evening falls, the interior glows with warmth, highlighting the modern yet cozy bedroom. The use of wood on the walls creates continuity, echoing the exterior’s design. Even the bathroom exudes simplicity, with clean lines and minimalist fixtures that maintain the home’s modern aesthetic.
The lodge also features a charming room for relaxation, where a plush sofa invites guests to enjoy the lakeside view through large, open windows. This space epitomizes the owners’ desire for a home that balances professional and leisurely pursuits.
Living in Harmony with Nature
Every detail of the Modern Lodge, from the strategic use of natural materials to the expansive windows, is designed to create a seamless flow between the indoors and the lakeside environment. The final touch, a room featuring a rugged, natural wood centerpiece, cements the lodge’s ethos of living harmoniously with nature.
This lakeside retreat is not just a house; it’s a retreat where every sunset marks the perfect end to a day spent in the comfort of modern luxury, offering a refuge from the everyday hustle and a place to rejuvenate in the company of friends and nature.
Photography by Bob Greenspan
Visit KEM Studio
- by Matt Watts