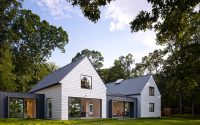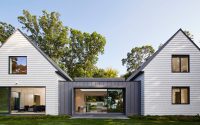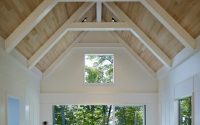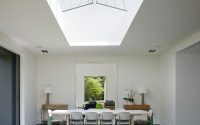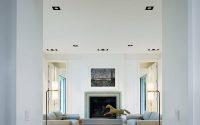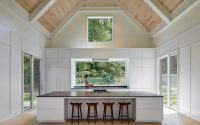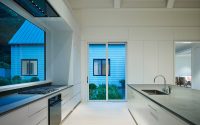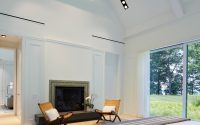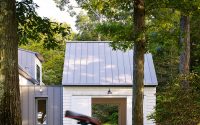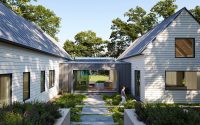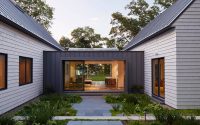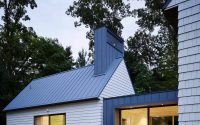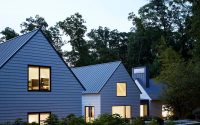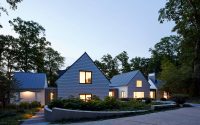House in New Buffalo by Scott Christopher Homes
Designed in 2016 by Scott Christopher Homes, House in New Buffalo is a beautiful private residence located in New Buffalo, Michigan, United States.












About House in New Buffalo
Welcome to “House in New Buffalo,” a contemporary residence designed by Scott Christopher Homes in 2016. Located in Terrasses du Christiania, Val d’Isere, France, this home offers a unique connection with its natural surroundings. The focus is on simplicity, functionality, and the beautiful interplay between indoor and outdoor spaces.
A Harmonious Blend with Nature
Upon approach, “House in New Buffalo” stands out with its clean lines and minimalist design. The white exterior siding contrasts sharply with the lush greenery, while large windows and sliding doors promise a seamless indoor-outdoor flow. A striking feature is the central entrance, an inviting pathway to the home’s heart.
Inviting Interiors: Light, Space, and Comfort
Entering the residence, you are met with an open dining and lounge space, bathed in sunlight from skylights above. This natural illumination highlights the modern furniture and the art of using space efficiently. The kitchen, adjacent to the living room, boasts a high ceiling, creating an open and welcoming atmosphere. Here, functionality meets style with a large central island, perfect for family gatherings.
The living room extends the theme of brightness and space, with a neutral color palette amplifying the natural light. The large glass doors open to views of the outdoors, reinforcing the home’s design philosophy of bringing nature inside.
As you move to the private quarters, the master suite exemplifies the contemporary design with its vaulted ceiling and clean lines. It offers a personal retreat with views of the garden, ensuring a private yet connected experience with the outside world. The additional guest suites, located on the opposite wing, offer comfortable accommodations, ensuring privacy and relaxation for everyone.
A Modern Haven for Family Living
The family room, nestled in one of the zinc-clad connector spaces, presents a cozier atmosphere. It’s a spot for intimate gatherings, leading seamlessly into the private master suite. This area of the home offers a tranquil space for relaxation away from the communal areas.
In “House in New Buffalo,” every room is a testament to modern design that values simplicity, comfort, and a profound connection with the environment. It’s a house that not only provides a living space but also a profound sense of home.
Photography courtesy of Scott Christopher Homes
Visit Scott Christopher Homes
- by Matt Watts