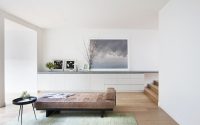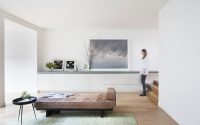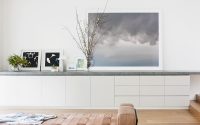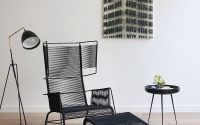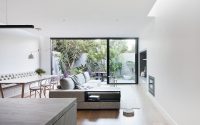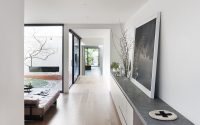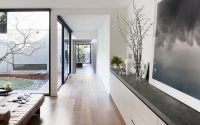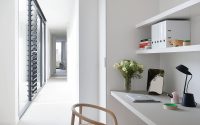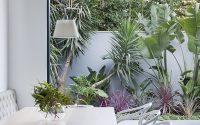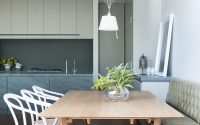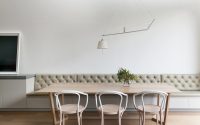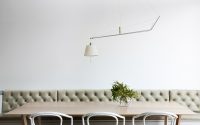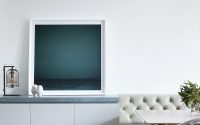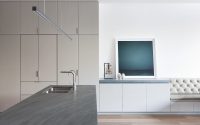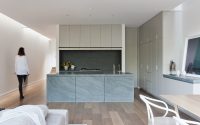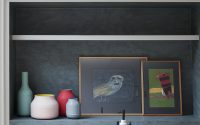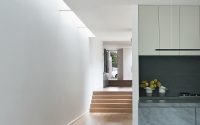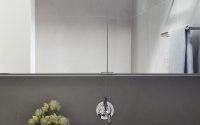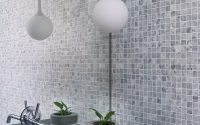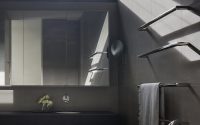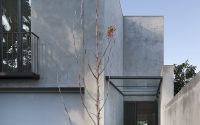Courtyard House by Robson Rak Architects
Designed in 2016 by Robson Rak Architects, modern courtyard house is located in Melbourne, Australia.

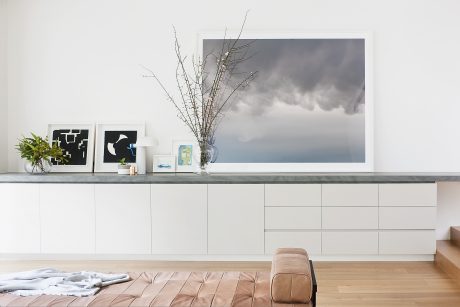
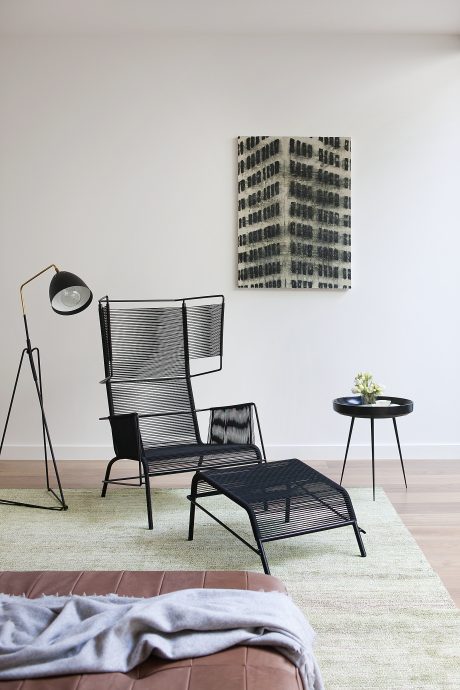
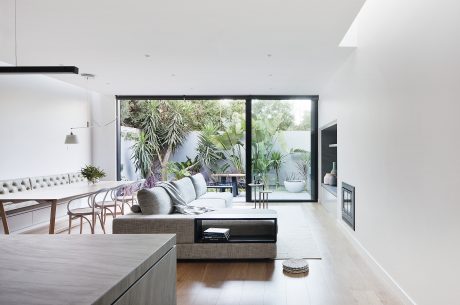
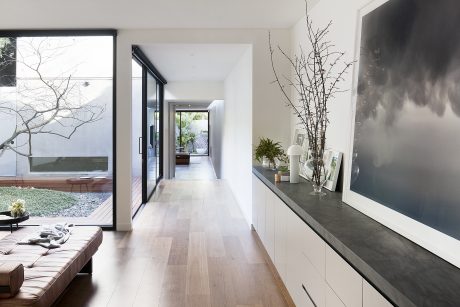
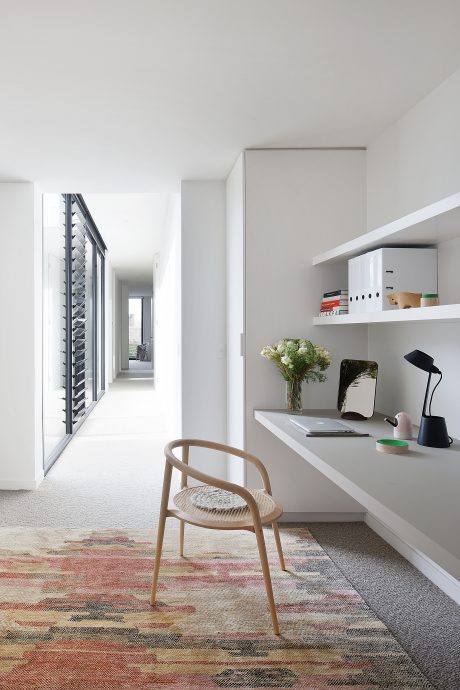
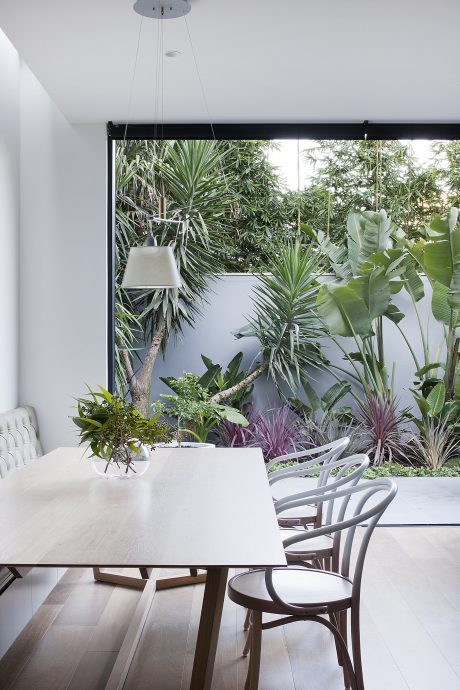
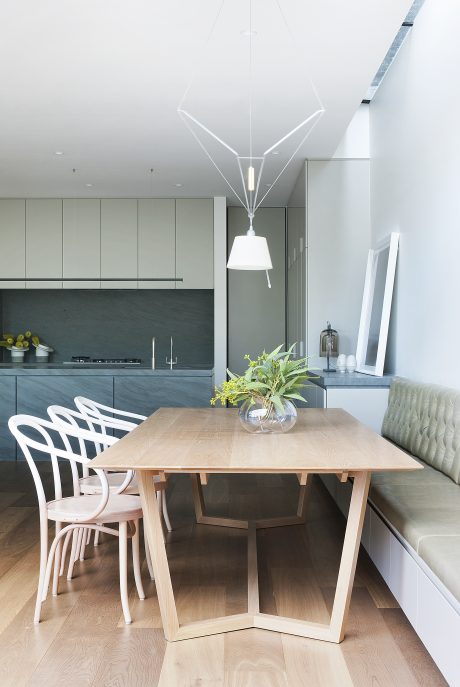
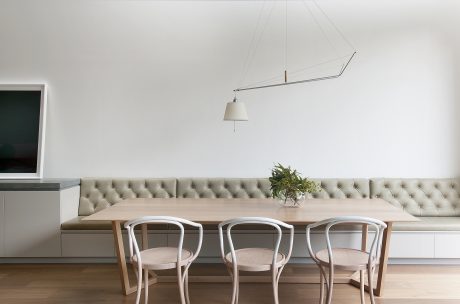
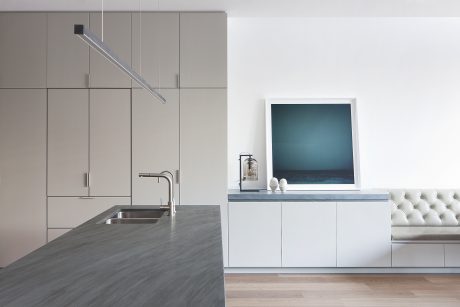
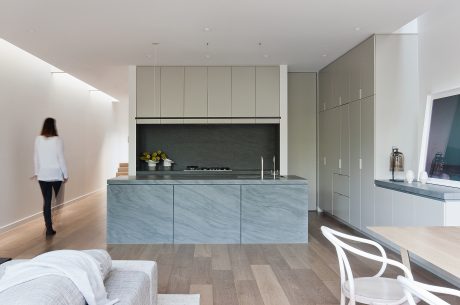
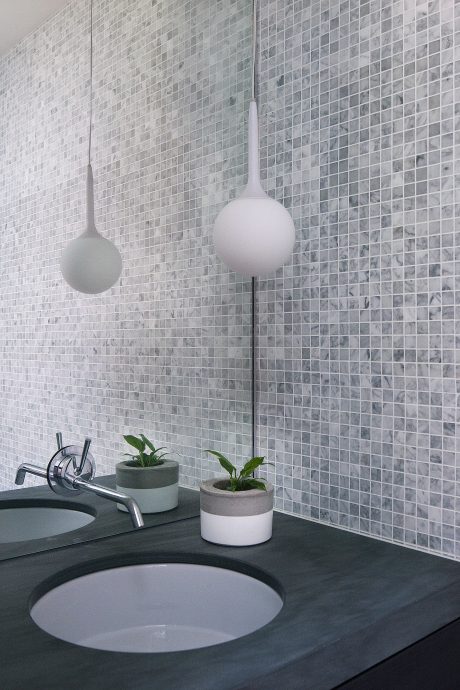
About Courtyard House
Simplicity Meets Sophistication
The Courtyard House, unassuming from the outside, reveals a design that balances simplicity with luxury, and focuses on practicality. We’ve transformed and expanded this building, drawing inspiration from our client’s appreciation for Japanese architecture and living traditions.
Maximizing Space with Light and Greenery
Occupying a plot of 7.5m by 46m (24.6ft by 150.9ft), the house sits discreetly between two larger homes. Our solution? We introduced two spacious courtyards. These outdoor areas illuminate every living space with natural light and provide views of greenery, significantly enlarging the interior’s feel. Surprisingly, the house grows more spacious as you explore it. Originally a product of the ’80s, the house underwent a comprehensive update, with the goal to modernize while fostering a deep bond with nature.
Modern features like an elevator, wine cellar, and a butler’s pantry now enhance the house, aligning it with contemporary standards. The design cleverly incorporates built-in seating and cabinetry, maintaining a seamless flow without unnecessary furniture. Nature plays a central role throughout, from the wine cellar’s strategically placed window that frames the courtyard view while protecting the wine from sunlight, to the overarching theme of the design that invites the outdoors in, offering a sense of openness.
A Design That Understands Daily Life
The interior showcases cleverly concealed and built-in features that simplify everyday routines. At the entrance, a bench, seamlessly extending from a joinery unit, offers a place to sit and store shoes, mimicking a modern getabako (shoe cabinet). This house stands as a quiet retreat from the busy world outside, designed not just for living but for experiencing tranquility.
Despite its location, the Courtyard House offers a retreat from the hustle and noise of everyday life. It crafts a constant bond with nature, even in unexpected places like a softly lit cellar that still offers views of the courtyard, reminding us that beauty and calm can be found in the most surprising of places.
Photography by Shannon McGrath
- by Matt Watts