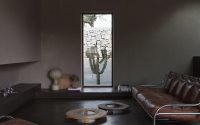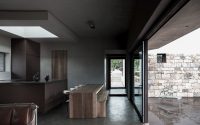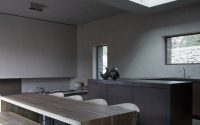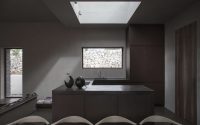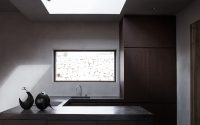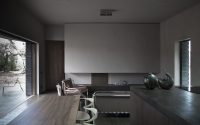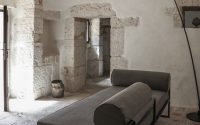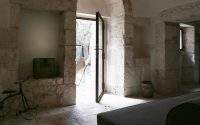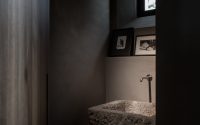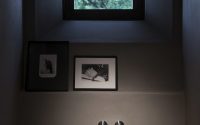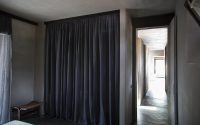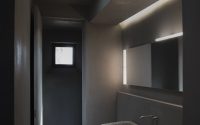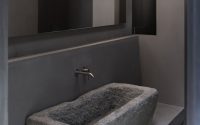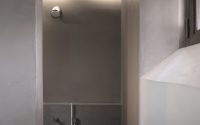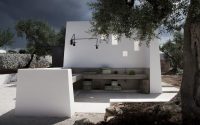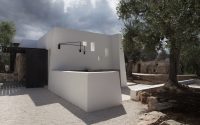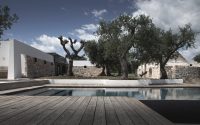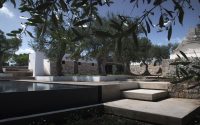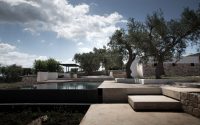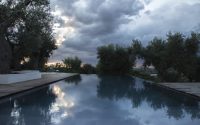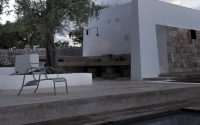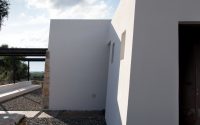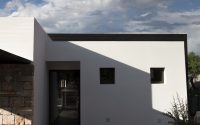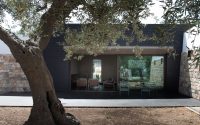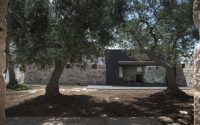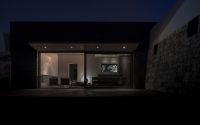Casa JMG by Luca Zanaroli
Completely redesigned by Luca Zanaroli, Casa JMG is a modern country house located in Polignano A Mare, Italy.











About Casa JMG
Welcome to Casa JMG, a modern country house designed by Luca Zanaroli, tucked away in the scenic landscape of Polignano A Mare, Italy. This architectural piece showcases modern design seamlessly integrated with the rustic charm of Italy’s countryside.
Modern Meets Rustic: The Exterior of Casa JMG
As you approach Casa JMG, the olive trees whisper of the home’s rooted presence in the Italian soil. The contrast of the dark-hued facade against the bright sky captures attention, with stone walls lending an air of enduring strength. Wide windows break the monotony, offering glimpses into the life within.
A Step Inside: The Heart of the Home
Entering the kitchen, the blend of sleek lines and natural materials strikes a balance. The kitchen is spacious, opening up to views of the surrounding landscape, while clean cabinetry and a central island invite gatherings. Simple yet functional, the design emphasizes openness and light.
Living Spaces: Where Design and Comfort Converge
The living room is a canvas of minimalist decor, where each piece of furniture is both a work of art and a nod to comfort. Sunlight streams through large windows, animating the space with a dynamic play of light and shadow. Here, the indoors and outdoors merge, promoting a sense of continuity with nature.
Rest and Revive: The Bedrooms
Each bedroom stands as a private retreat, where the day’s end brings rest. The restrained palette creates calm, and the interplay of light and texture adds depth without the need for excess decor. Stone arches remind one of the home’s historical lineage, marrying past and present in every corner.
Functional Elegance: The Bath and Beyond
In the bathrooms, functionality meets form. The use of stone and light crafts spaces that are both practical and aesthetically pleasing. A skylight opens the room to the sky, a novel approach to merging interior with the elements.
Designed in 2022, Casa JMG by Luca Zanaroli exemplifies a modern retreat that respects its rural setting while offering a fresh, contemporary living experience. This home is not just a place to live; it’s a seamless blend of indoor and outdoor living, a modern interpretation of the Italian countryside dwelling.
Photography courtesy of Luca Zanaroli
Visit Luca Zanaroli
- by Matt Watts