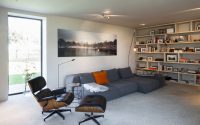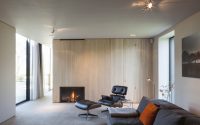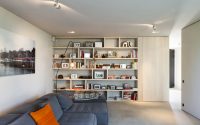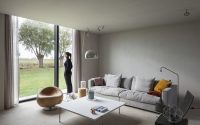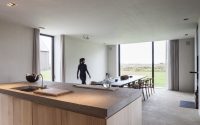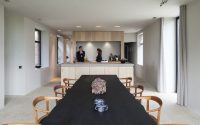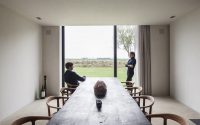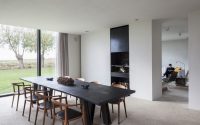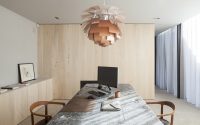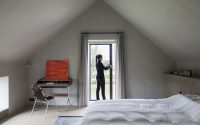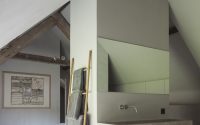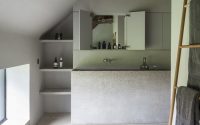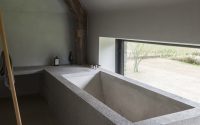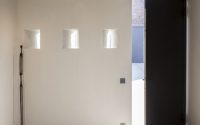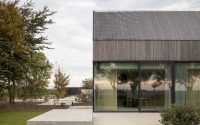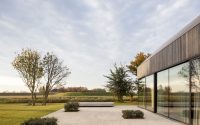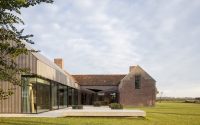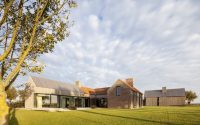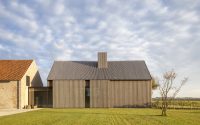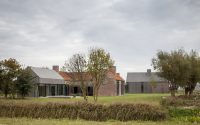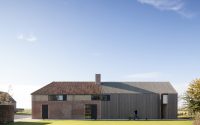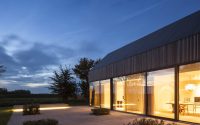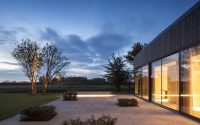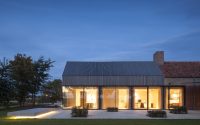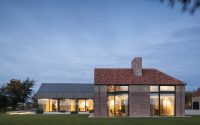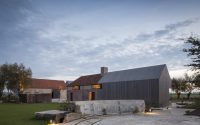Farmhouse in Knokke-Heist by Govaert & Vanhoutte Architects
Farmhouse in Knokke-Heist, Belgium, was designed by Govaert & Vanhoutte Architects.











About Farmhouse in Knokke-Heist
Understanding Place and Space
“Places have unique identities,” asserts Norberg-Schulz in his landmark work, Genius Loci: Towards a Phenomenology of Architecture. He embarks on a quest to decode the visual language of our surroundings and seamlessly integrates these insights into modern architecture. This ethos resonates with Govaert & Vanhoutte Architects. With a track record of sensitively handling five heritage sites, this Bruges-based firm deeply connects with the historical essence of West-Flanders. Thus, their work on fortress Hazegras and its environs comes naturally to them.
Heritage Values and Modern Care
Fortress Hazegras, like any historical monument, embodies multiple layers of heritage within its structure. Govaert & Vanhoutte Architects skillfully read various types of data—military, social, cultural, and more—from the environment of farmhouse Burkeldijk. They see beyond mere ancient relics. Today, heritage conservation focuses on preserving memories rather than just objects. This shift towards comprehensive heritage care enriches our connection to history and opens doors to innovative developments.
Transformation with Respect
The conversion of the farmhouse into a living space is a study in balance. Govaert & Vanhoutte meticulously remove unnecessary elements, harmonizing valuable historical features with minimal new additions. They extend one wing of the Leopold fort’s reduit to include office spaces, matching the original plan and proportions. The material selection—Afrormosia wood beams (about 2.8 x 1.2 inches with a gap of 1.6 inches)—complements the rhythm of the existing gun-ports. Even the transition from reduit to farmhouse is thoughtfully preserved, with facade incisions highlighting the distinction between different brick colors. The choice of materials and triple-glazed windows merge the old with the new subtly.
Blending Spaces and Materials
The exterior and interior of the new volume echo the local architectural style of long farmhouses. Concrete floors and plaster walls contrast with exposed timber frames and wooden interiors, blending strength and softness. Inside, reading and working areas face the courtyard, erasing the boundary between indoors and outdoors. This design choice reflects a fortress’s inward focus for protection.
Connection and Light
A new underground passage links the transformed farmhouse with the enlarged barn, maintaining architectural cohesion while introducing subtle shifts. Glass elements in the indoor pool and kitchen area stitch together the brick and wood structures, allowing for complete privacy when needed. The thoughtful restoration and expansion of on-site relics, illuminated by carefully placed lights, transcend mere functionality. They evoke a sense of dignity and poetic beauty, celebrating the site’s historical significance.
Govaert & Vanhoutte’s project not only revitalizes the farmhouse but also reinterprets the essence of *Genius Loci*—the spirit of the place—with profound respect and creativity.
Photography by Tim Van De Velde
Visit Govaert & Vanhoutte Architects
- by Matt Watts