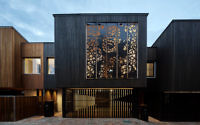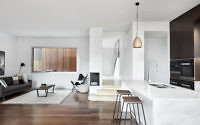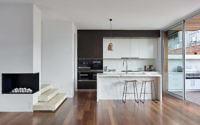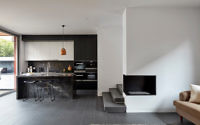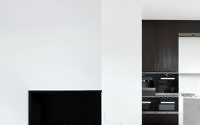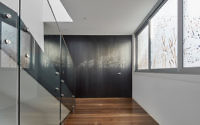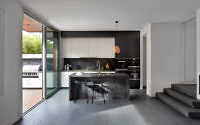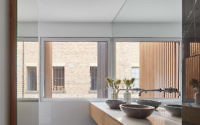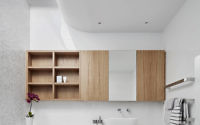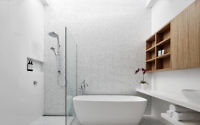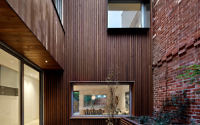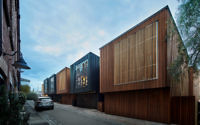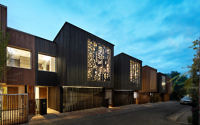Urban Residences by Melbourne Design Studios
These six inspiring urban residences designed in 2017 by Melbourne Design Studios are located in Melbourne, Australia.












About Urban Residences
Welcome to “Urban Residences,” a bespoke architectural marvel from Melbourne Design Studios, nestled in the bustling heart of Melbourne, Australia. Designed in 2017, this modern real estate ensemble redefines urban living with its cutting-edge aesthetics and functional design.
The Architectural Vision: Modern Meets Urban
The facade of Urban Residences strikes a stunning silhouette against the Melbourne skyline. Vertical lines and dark hues blend with unique laser-cut panels, reflecting the city’s cosmopolitan beat. As twilight deepens, these structures become luminous beacons, with interior lights casting a warm glow through the ornate metallic screens.
Transitioning inside, the journey begins in the meticulously landscaped entryway. Clean lines lead the eye towards a sophisticated interior, where the interplay of natural wood and metal underscores the modern design ethos.
Inside the Urban Oasis
The living spaces within Urban Residences speak volumes of Melbourne Design Studios’ attention to detail. The open-plan living room exemplifies seamless indoor-outdoor living, with large windows inviting natural light to dance on the sleek surfaces. Adjacent, the kitchen’s marble countertops and dark cabinetry create a culinary theatre for the senses.
Each bathroom serves as a private retreat, where monochromatic tones and floating wooden vanities evoke a spa-like serenity. The bedrooms continue the narrative of elegance, with plush textures and a neutral palette offering a tranquil escape from the city’s buzz.
A Refined Conclusion
The final chapter of the Urban Residences tour culminates in the thoughtful integration of comfort and luxury. Each design choice, from the strategic placement of lighting to the selection of materials, contributes to a narrative of urban sophistication.
This project is not just a testament to the innovation of Melbourne Design Studios but also a beacon of modern living in Melbourne’s dynamic landscape. Urban Residences stands as a pinnacle of design, beckoning those who seek the ultimate in urban dwelling.
Photography by Peter Clarke
Visit Melbourne Design Studios
- by Matt Watts