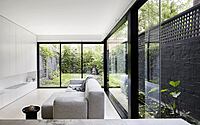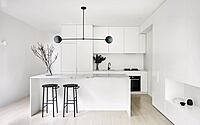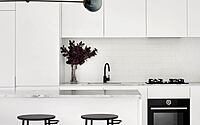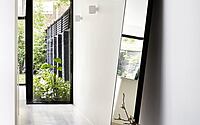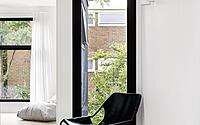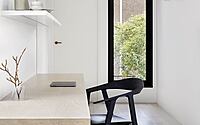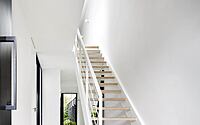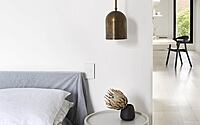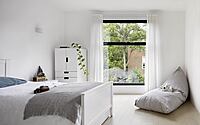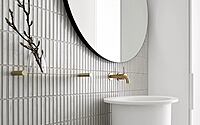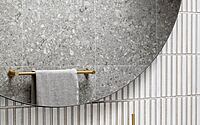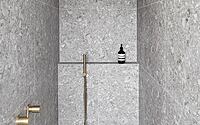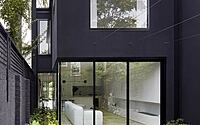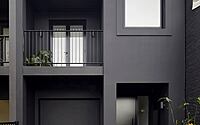South Yarra Townhouse: The Art of Architectural Simplicity
Discover the South Yarra Townhouse, an exquisite modern transformation of a nineties-era townhouse located in Melbourne, Australia.
Winter Architecture‘s design embraces simplicity, removing unnecessary elements while adding refined touches to create an urban dwelling that is both visually stunning and highly functional.













About South Yarra Townhouse
Revitalizing a Nineties Townhouse in South Yarra
The South Yarra townhouse transformation resets, realigns, and reinvigorates a previously cumbersome nineties-era townhouse. The architect’s design showcases a process of removal and consolidation, adding carefully and beautifully only when necessary.
Simplifying Spatial and Material Complexities
The architects aimed to simplify spatial and material complexities in order to recalibrate the nature of urban dwelling for the clients. They achieved this through a framework of realignment and removal.
Optimizing Limited Space with Thoughtful Design
The design eliminates unnecessary kinks, bulkheads, cornices, and ornamentation, freeing up and exaggerating the limited space. The architects added elements with care and refinement, such as custom joinery intentionally lowered to enhance volumes, wall lighting purposefully dimmed to evoke an urban ambiance, and a simple spatial planning to consolidate the home.
Photography by Tatjana Plitt
Visit Winter Architecture
- by Matt Watts