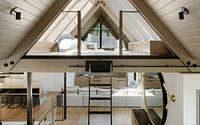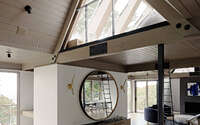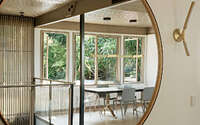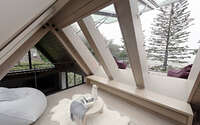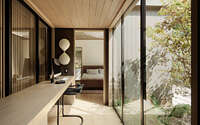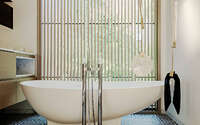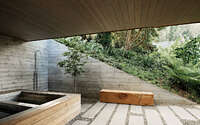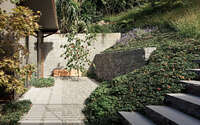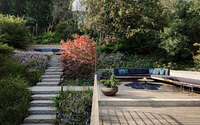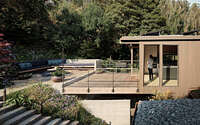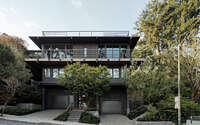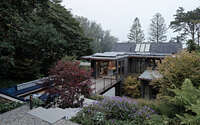Twin Peaks by Feldman Architecture
Embraced by nature, the Twin Peaks project is a contemporary two-story house designed in 2017 by Feldman Architecture located in San Francisco, California.










About Twin Peaks
Twin Peaks Residence: A Harmony of Nature and Modernity
Perched against the picturesque Mount Sutro Open Reserve, the Twin Peaks Residence reflects its energetic inhabitants: two spirited 30-somethings with a zeal for yoga and travel. Inspired by the undulating landscape and verdant garden, both client and architect collaborated. Together, they aimed to connect the interior main floor to the expansive backyard seamlessly.
While the original design felt dim and disjointed, evidenced by its confining three-story staircase, the revamped space tells a different tale. Now, sunlight floods every corner, offering a peaceful haven for the owners. After indulging in hobbies or jet-setting adventures, this space welcomes them.
Architectural Reverence Meets Modernity
Rather than overhauling the entire structure, the home’s foundational design stays cherished, spotlighting the exposed beams, soaring ceiling, and its nod to a Japanese ski cabin. To unite the spaces, a subtle greywash graces the interiors. Additionally, handpicked materials and detailed finishes introduce an aura of sophistication, infusing the home with architectural splendor.
Beneath the slanted ceiling and dreamlike skylights, a cozy reading alcove calls out. Adjacent to this, a spanking new roof deck unfurls, showcasing the iconic Golden Gate. Meanwhile, the master suite seamlessly merges a yoga corner and offers direct access to the lush garden. Furthermore, the uppermost living quarters naturally extend into the serene hillside nook. Spanning the staircase, a wooden screen acts as a gentle divider. As one climbs, fragmented garden vistas tease the senses, yet the grand view remains concealed until the pinnacle of the third floor, where a mirror captures its beauty.
A Palette of Minimalism and Whimsy
Merging understated tones with playful elements, the design encapsulates the synergy between architect and homeowner. For instance, a plush blue velvet sofa contrasts with leather-clad bar stools, while unique hexagonal doorknobs and whimsical sculptures from Copenhagen punctuate the space. In essence, the homeowner’s hands-on approach and appetite for eclectic elements render this home truly distinctive. Her adventurous spirit and love for quirky details imbue the residence with unmatched charisma.
Photography courtesy of Feldman Architecture
Visit Feldman Architecture
- by Matt Watts