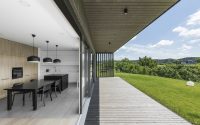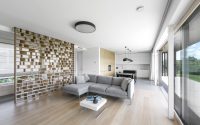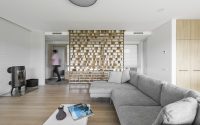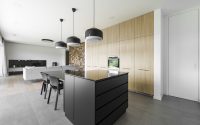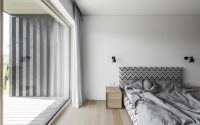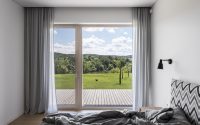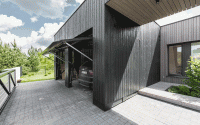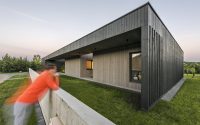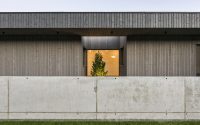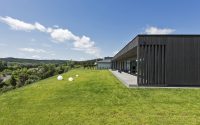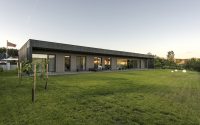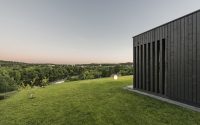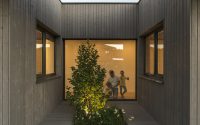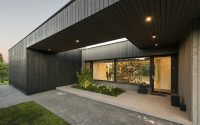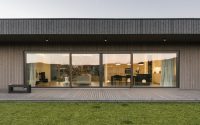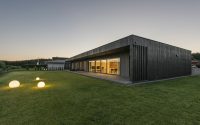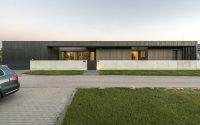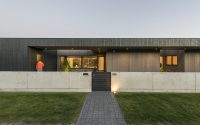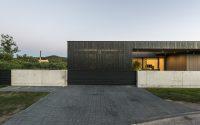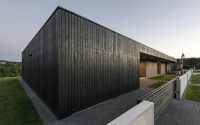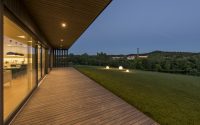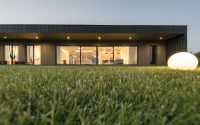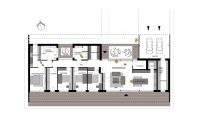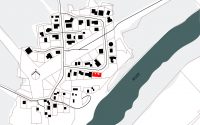The Black Box House by Pao Architects
Located in Vilnius, Lithuania, The Black Box House is a modern private residence designed in 2017 by Pao Architects.
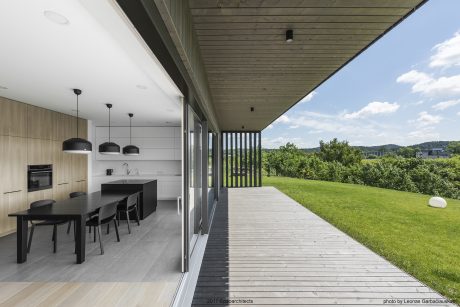
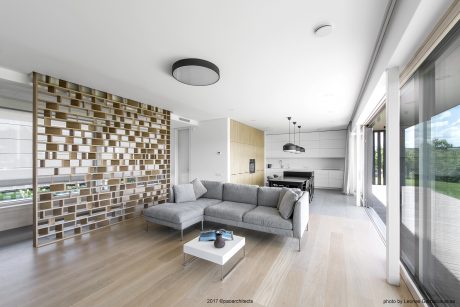
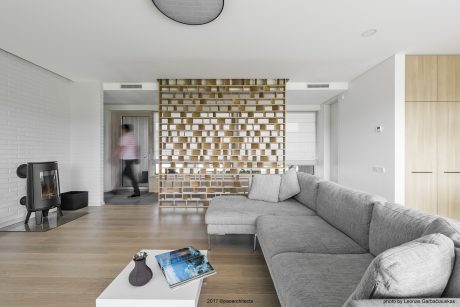
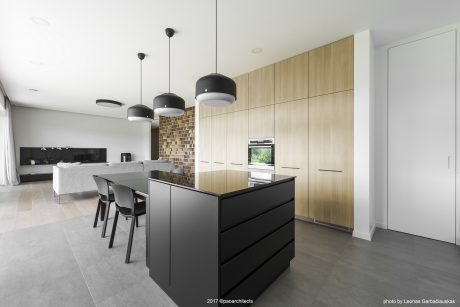
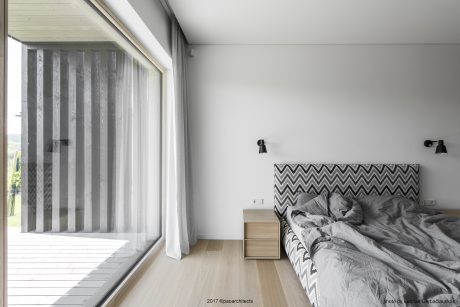
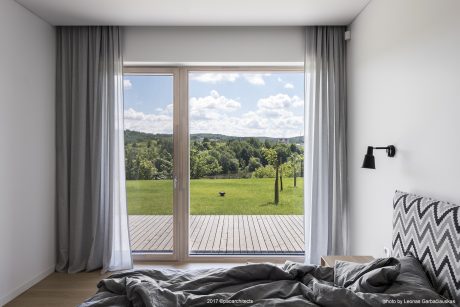
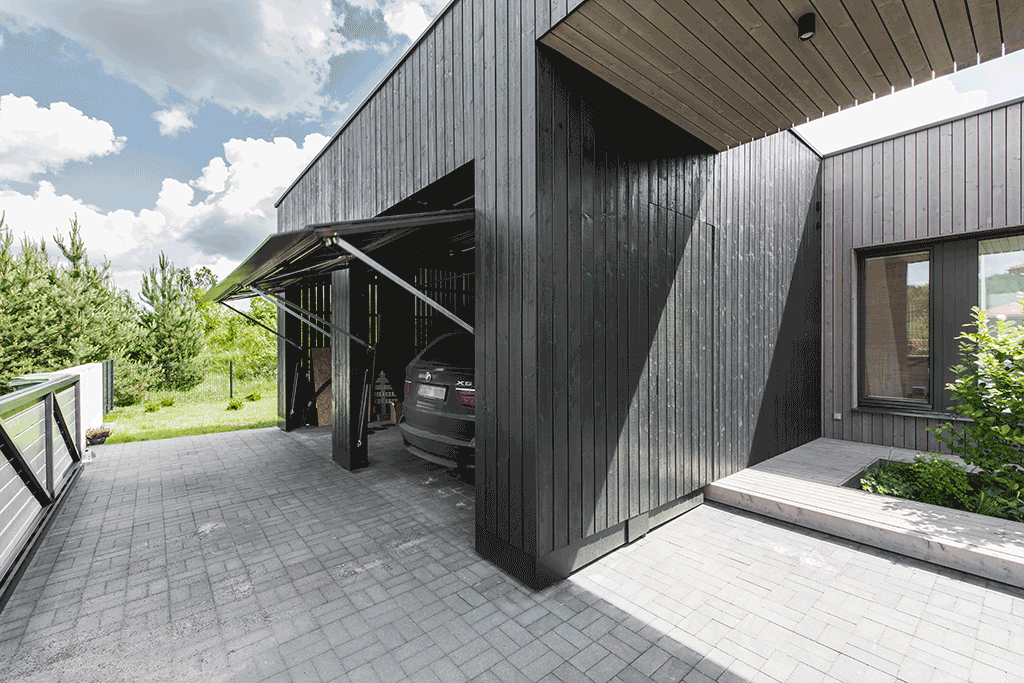
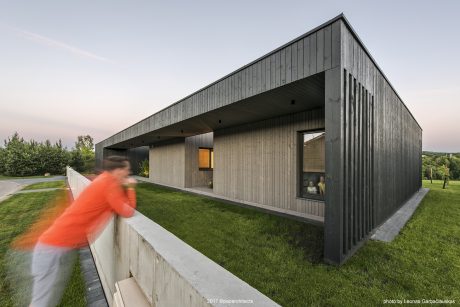
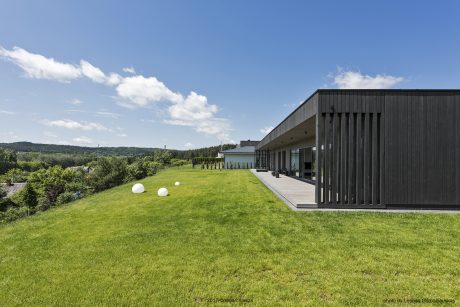
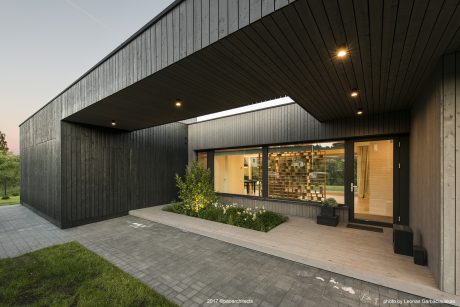
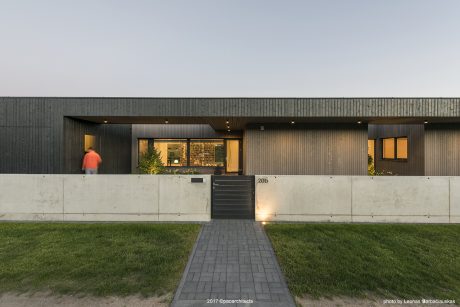
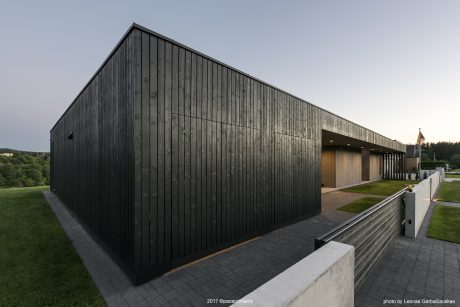
About The Black Box House
Introduction to Black Box Project
PAO Architects took the helm on the Black Box project, crafting a home for a vibrant family of four. Built in Vilnius, Lithuania, this home stands on the Neris River’s slope, boasting stunning views amidst a landscape blending city convenience with natural beauty. The property sits a mere 6.2 miles (10 kilometers) from the bustling city center, offering the best of both worlds.
Design Philosophy and Client Vision
The family sought a modern, minimalist home, prompting a dialogue that shaped the final design. PAO Architects embraced the challenge, proposing a single-story structure that echoes the plot’s orientation and landscape. With the river view to the southwest, the design optimizes natural light and scenic vistas, prioritizing living spaces with outdoor access.
Smart Layout and Functional Elegance
Efficiency defines the house’s layout. The north side houses the entrance, utility spaces, and wardrobes, preserving the south-western aspect for the living room, dining area, kitchen, and bedrooms. This orientation not only captures the river’s beauty but also includes a terrace extending the living space outdoors. The roof’s design further moderates sunlight, ensuring comfort without compromising on the view.
Aesthetic Details and Material Choices
Attention to detail is evident in the facade’s finishing touches, from the concealed garage door to the rooftop green terraces. Black Siberian Spruce planks, chosen for their contrast, wrap the house in an air of Scandinavian minimalism and sophistication. The facade’s ventilated structure not only looks striking but also performs efficiently.
Interior Design: Light and Space
Inside, the Scandinavian minimalist theme continues, with a focus on clarity and brightness. The choice reflects the client’s desire for a space that feels open and airy, enhancing the home’s connection to its surroundings.
This project stands as a testament to PAO Architects’ ability to merge client wishes with innovative design, resulting in a home that is both functional and visually striking.
Photography by Leonas Garbačiauskas
Visit Pao Architects
- by Matt Watts