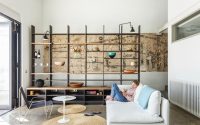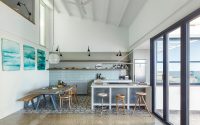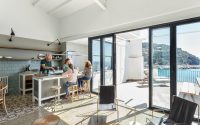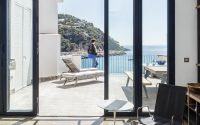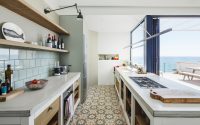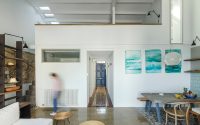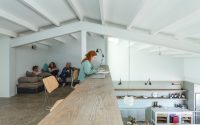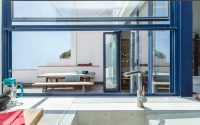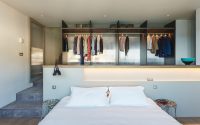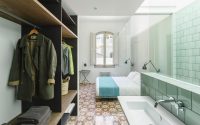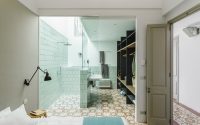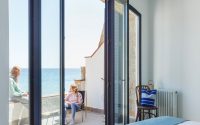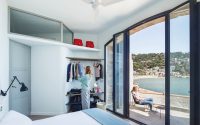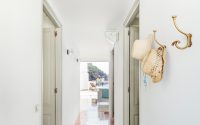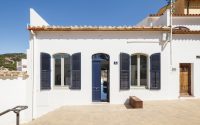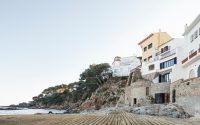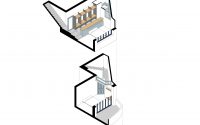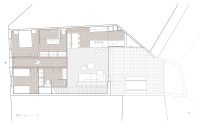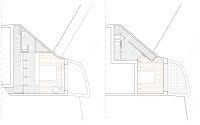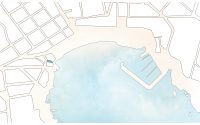Beach House by Nook Architects
Beach House is an inspiring beach house located in Costa Brava, Spain, designed in 2017 by Nook Architects.

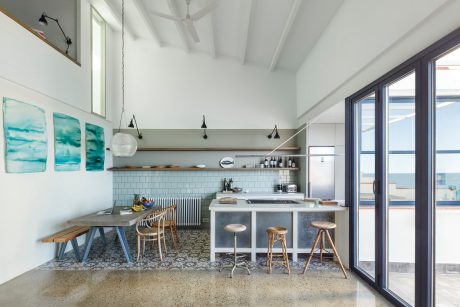
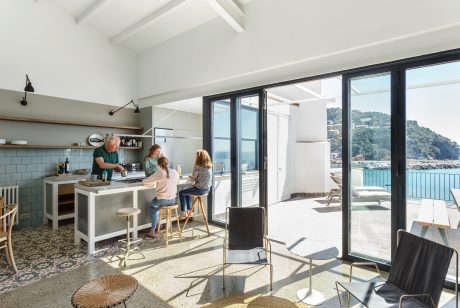
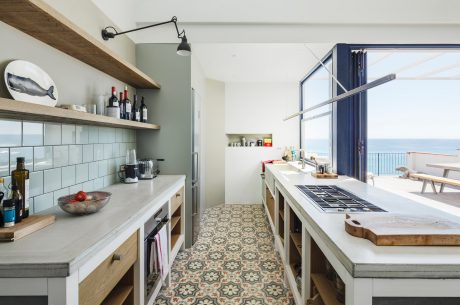
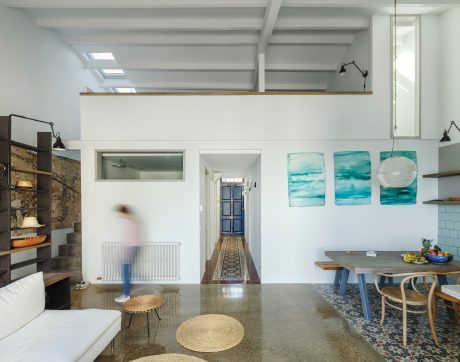
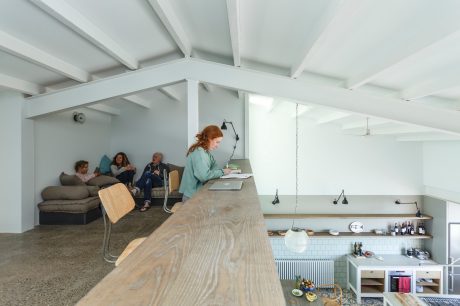
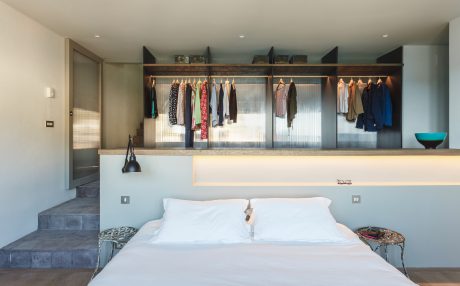
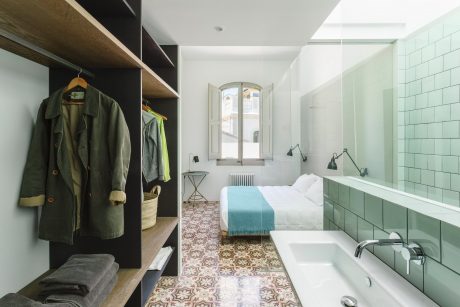
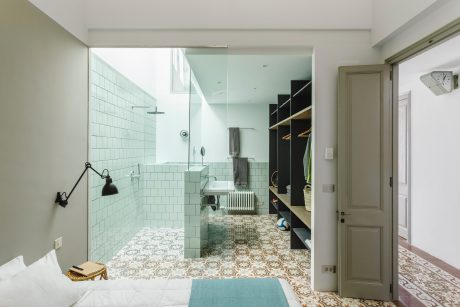
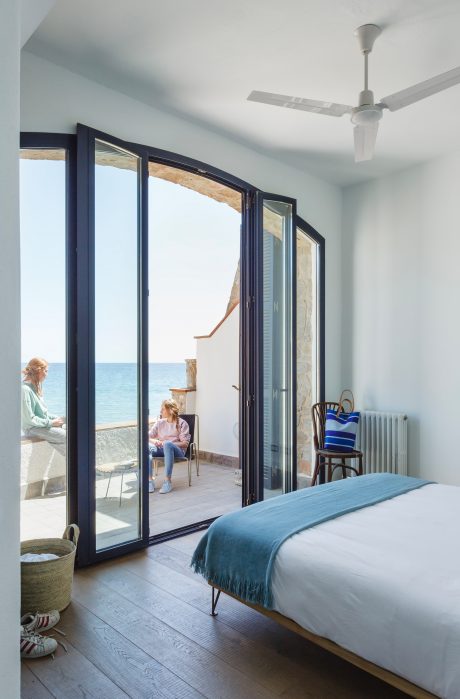
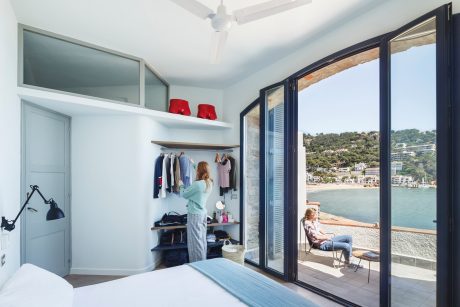
About Beach House
A Coastal Retreat with Historic Roots
Lying along the Mediterranean, the Camí de Ronda historically links the Costa Brava’s villages and beaches. A standout house within a protected complex captures attention with its prime location here.
Design that Dances with Nature
Spanning four levels, the house perches on a rock, cascading down in terraces to the sea. A private jetty forges a direct connection to the waters. Seeking both simplicity and comfort, the family wanted a home with both private spaces and shared areas. They envisioned a communal space opening onto the main terrace for everyone to gather.
Significant renovations included transforming a shaded second-floor terrace into a bedroom and adding bathrooms on the second and third floors (about 6.5 feet and 9.8 feet high, respectively). The team also restored the façades, roofs, and terraces while preserving the home’s volume, Mediterranean hue, and style.
Light and Space Unite
To brighten the interior, workers cut new windows and installed skylights, ensuring views and sunlight reach every corner. A central staircase binds the home together, from the attic and communal spaces to the bedrooms, all with beach access.
The sea-facing windows blend indoor and outdoor spaces, extending the living room onto the terrace. Simple yet effective, the house employs ceiling fans alongside natural breezes from windows and skylights to cool the interior. Outdoors, blinds and a pergola shield the home from intense summer heat.
Blending Old and New
The renovation salvaged original tiles and wooden beams, maintaining the building’s historic charm. These elements complement modern materials like wood, cement, steel, and ceramic for a fresh yet traditional look.
Custom-made furniture plays a key role, organizing space and guiding light throughout the home, enhancing each room’s functionality and aesthetic.
A Modern Homage to Tradition
This restoration marries traditional Mediterranean architecture with modern design, spotlighting the unmatched natural light and sea vistas. This home, set in a coveted location, now stands as a testament to the harmony between its historic roots and contemporary elegance.
Photography by Marcela Grassi
Visit Nook Architects
- by Matt Watts