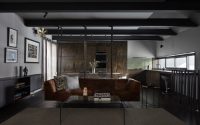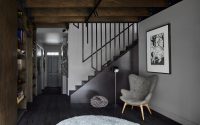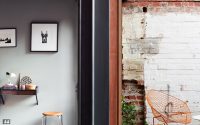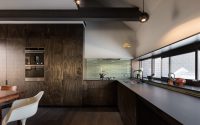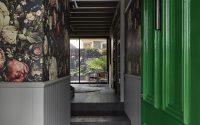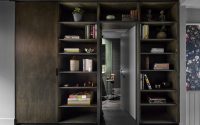Crisp House by Robert Nichol & Sons
Redesigned by Robert Nichol & Sons, Crisp House is an inspiring single family house located in Collingwood, Australia.

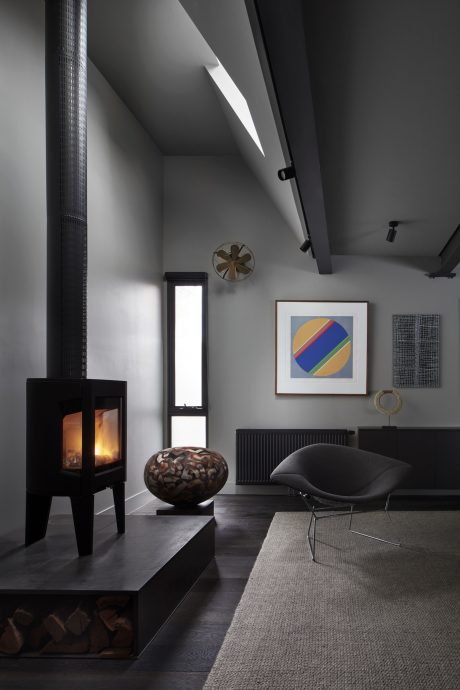
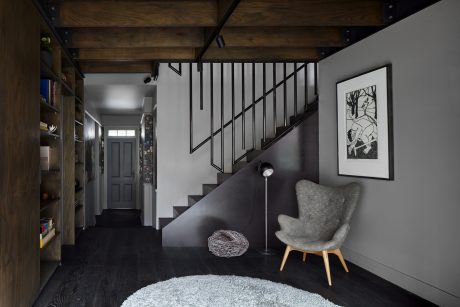
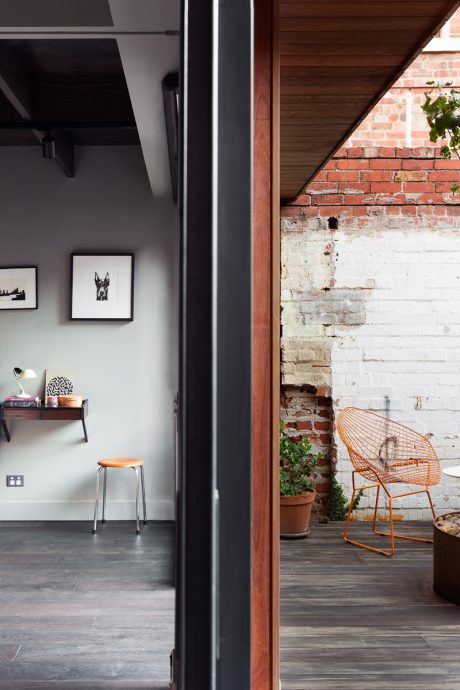
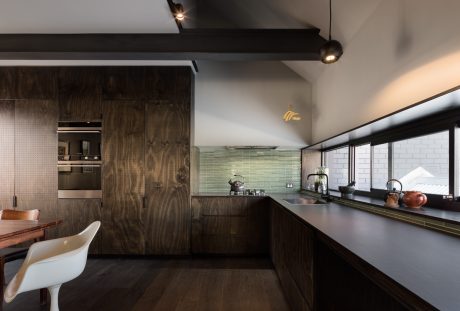
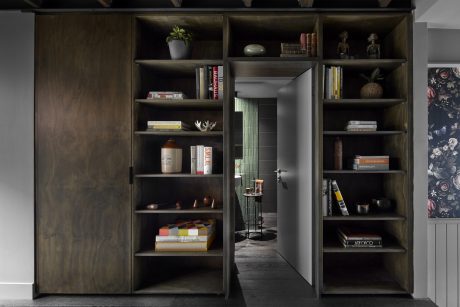
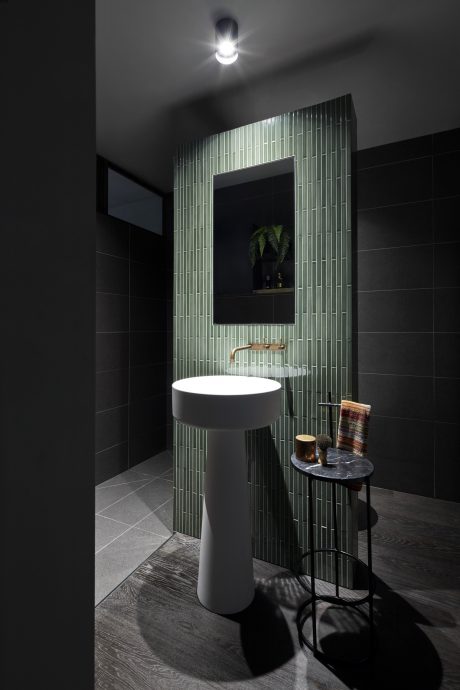
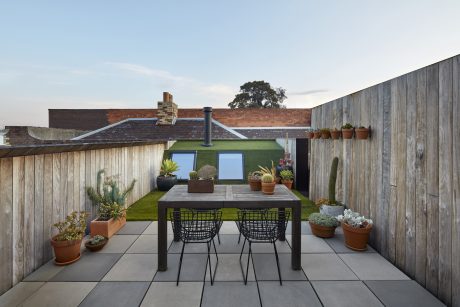

About Crisp House
Embracing Heritage in Modern Design
Navigating the complexities of heritage houses proves challenging, especially when it’s your own home. The romantic allure of history clashes with the practicalities of planning and regulations. Furthermore, the urge to unlock a site’s full potential adds another layer of complexity.
Crisp House stands as a prime example of these challenges.
A Diamond in the Rough
Rated as Individually Significant, Crisp House was in dire straits. It had lost almost all its heritage essence, clinging to life through layers of paint applied over many years.
Initially, redevelopment plans focused solely on adhering to planning and local guidelines. The aim was to maximize site potential, inspired by the height of a neighboring apartment block. This approach aligned with the financial wisdom of capitalizing on Collingwood’s growth.
Yet, as we prepared for Council submission, our perspective shifted. Diving into the history of the cottage and Collingwood Slope, we recognized the immense value in preserving its past.
Uncovering the Legacy of Crisp House
Crisp House’s name links to Edward Crisp, an Irish brewer and pioneer of the Burton Brewery on nearby Cambridge Street. This pre-fab cottage, brought from England during the 1850s, stands as one of the oldest timber dwellings in Collingwood. It marks a time when the area was bustling with industrialists in need of quick housing solutions.
Edward Crisp later built a brick house next door, moving his family there in the late 1860s. Meanwhile, Crisp House expanded into two small cottages, evident from its dual front entrances.
Restoration with Respect
The restoration required a complete rebuild. We meticulously reproduced the original beaded weatherboards in Baltic pine, using two sizes to reflect a historical accuracy to the 1860s expansion. The original double-hung windows, the timber veranda posts, and wooden decorative details were all faithfully restored. Even hand-forged nails discovered during demolition underscored the cottage’s historic significance.
This transformation turned a cramped cottage into a spacious, light-filled home. Beyond the original structure, expansive glazing and skylights invite natural light, while large sliding doors create a seamless connection to the outdoors. Exposed structural elements and a palette of natural finishes—plywood, oak, steel, bluestone, and cement—add depth and interest to the interiors. A hidden roof terrace, accessible via a sculptural external stair, offers a private outdoor retreat.
Crisp House: A Testament to Heritage and Innovation
Crisp House has now firmly established its place among a diverse streetscape of heritage and industrial buildings. Once overshadowed and neglected, it has been thoughtfully restored and expanded. The new additions provide a discreet backdrop to the original cottage, bridging a 160-year-old legacy with contemporary design and living.
Photography by Jack Lovel
Visit Robert Nichol & Sons
- by Matt Watts