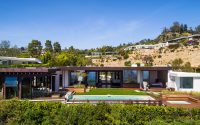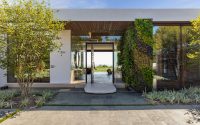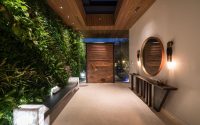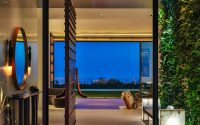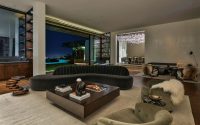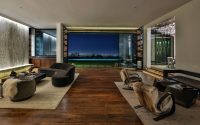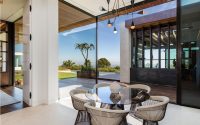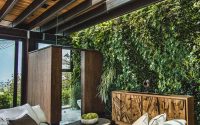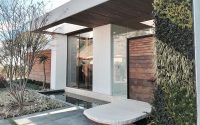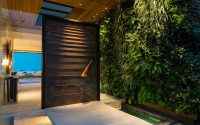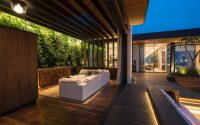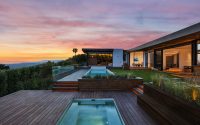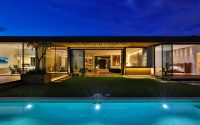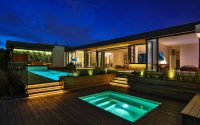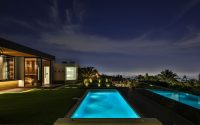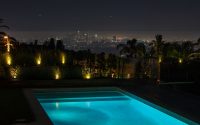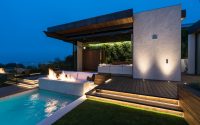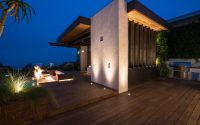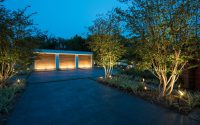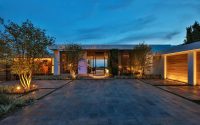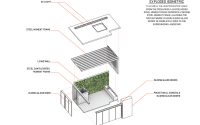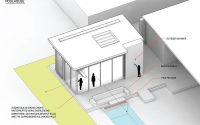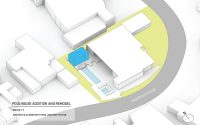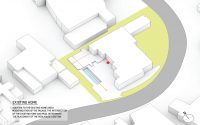Trousdale Residence by Mayes Office
Trousdale Residence is a luxurious 7,200 sq ft home located in Beverly Hills, California, designed by Mayes Office.











About Trousdale Residence
A Modern Marvel in Beverly Hills
Perched atop Beverly Hills, a newly constructed home spans 7200 SF (669 m²) on Trousdale Place. This architectural gem boasts panoramic views stretching from the Pacific Ocean to downtown Los Angeles.
Designing with Creativity and Compliance
Throughout the design process, we embraced the challenge of meeting Beverly Hills’ stringent construction codes and design mandates. Indeed, ensuring the property’s placement maximized views without compromising regulations became a cornerstone of our approach.
As one approaches and enters the home, a striking first impression unfolds. We aimed to craft an entrance that not only mesmerizes but also seamlessly guides visitors towards the interior. Employing a palette of warm materials—natural wood, copper, limestone, marble, and a hint of exposed steel—we fashioned an environment that radiates sophistication with an industrial edge.
A solid limestone bridge, hovering over a reflecting pool, leads to the main entrance. Here, a 6’ x 9’ (1.83m x 2.74m) custom pivot door, set within a frameless glass facade and adorned with an acid-washed copper finish, welcomes you. This door, complemented by a custom black walnut handle, serves as a prelude to the warmth inside. Further drawing visitors in is a 14-foot (4.27m) high vertical green wall, guiding them from the driveway, through a sunlit foyer, and into the main living space. Inside, the design strategically opens up to blend with the landscaping and capture breathtaking city vistas.
The Pool House: A Seamless Extension of Elegance
To enhance the property’s allure, we introduced a 480 SF (44.59 m²) detached pool house, featuring a sunken fire pit and a secluded Jacuzzi on the hillside. Our vision for the pool house centered on creating a structure that preserves the uninterrupted city views, both from the main residence and within the pool house itself.
By implementing a design of cantilevered steel moment frames, supported by a secondary cantilever, we eliminated the need for structural columns or walls at the outward-facing corner. This innovation allows the sliding glass doors to fully open, merging the indoor space with the surrounding landscape and city skyline.
Concluding Thoughts
In this Beverly Hills masterpiece, every detail reflects a dedication to aesthetic elegance, functional design, and seamless integration with its prestigious surroundings. By navigating the challenges of strict regulations and leveraging the natural beauty of the location, we’ve unveiled a residence that stands as a testament to modern architectural prowess and interior design finesse.
Photography by Nathan Irick
Visit Mayes Office
- by Matt Watts