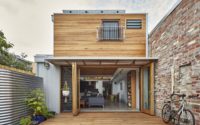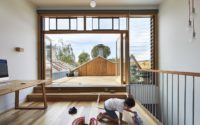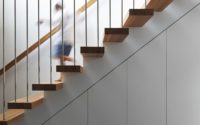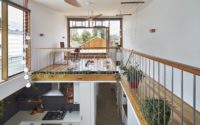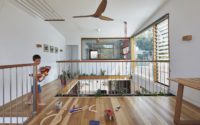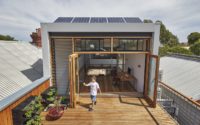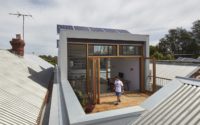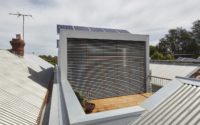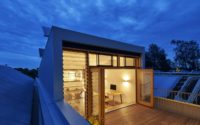Beyond House by Ben Callery Architects
Beyond House is an inspiring terrace house located in Melbourne, Australia, designed in 2015 by Ben Callery Architects.

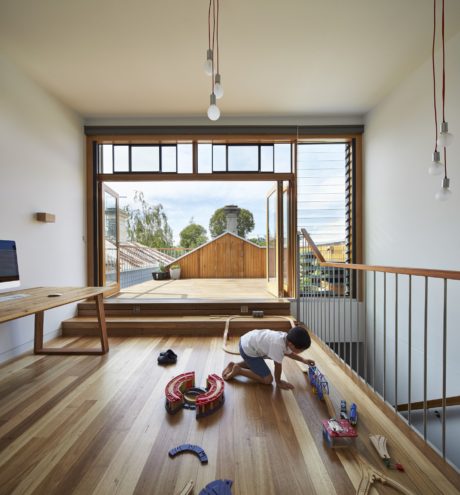
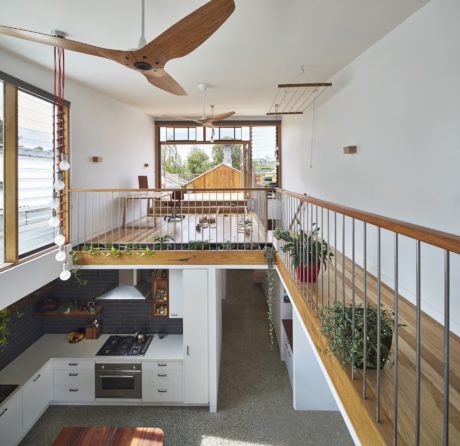
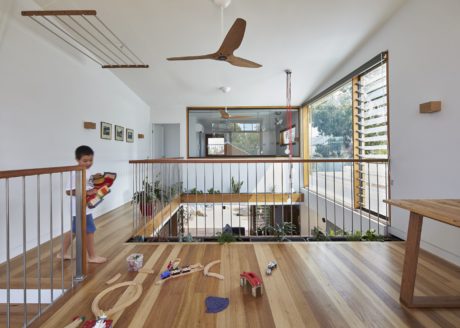
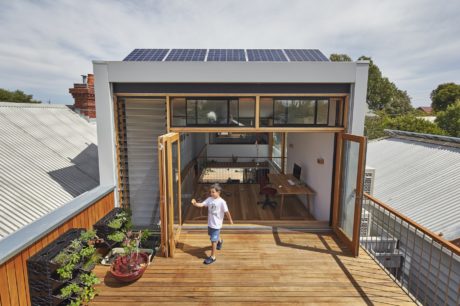
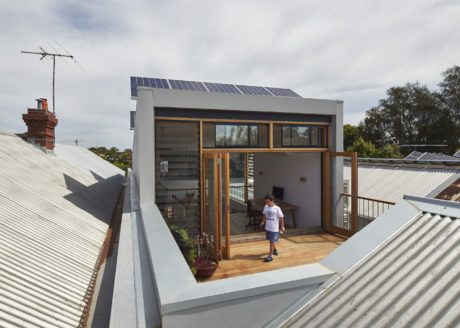
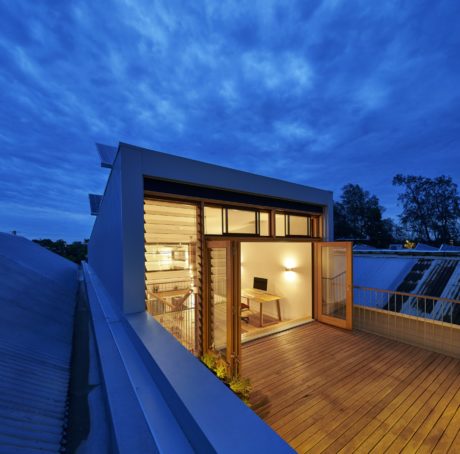
About Beyond House
Revolutionizing the Terrace House: Beyond House
At Beyond House, we aim to redefine the conventional terrace house. The original structure faced south, presenting a challenge with its dark, cold, and narrow space. It lay hidden, sandwiched between the towering walls of its neighbors. A family of three, passionate about sustainability, inhabited this heritage house. They desired a connection with the external world, prioritizing natural comfort. Their vision included utilizing sunlight for warmth, breezes for cooling, harvesting water, employing solar energy, and recycling materials—even repurposing the old kitchen. Moreover, they envisioned integrating an indoor clothes-airer.
Innovative Design Solutions
To transcend the site’s limitations and the traditional spatial confines of terrace houses, we introduced a central void. This void, adjacent to a versatile studio space that opens onto a roof deck, allows the occupants to interact with the external world. Sunlight, breezes, the sky, and trees become part of their everyday experience. We incorporated internal planters and numerous strategically placed windows that can open, both internally and externally. These features invite the outside in, bridging the gap between indoors and outdoors.
Creating Connections Through Open Spaces
Rooms now open to each other, sharing light, air, and views across the void. This architectural choice dismantles the usual barriers found within and around terrace houses. It fosters social interactions among the residents, thanks to the flexible, open spaces and visual links to the sky, tree-tops, and the now-visible Ruckers Hill community. This approach not only enhances the living experience within Beyond House but also strengthens the connection to the surrounding environment and community.
Through these strategic design interventions, Beyond House stands as a testament to the power of innovative architecture. It transforms a typical terrace house into a beacon of sustainability, comfort, and community connection.
Photography courtesy of Ben Callery Architects
Visit Ben Callery Architects
- by Matt Watts