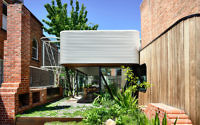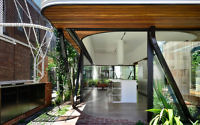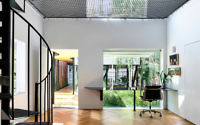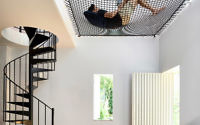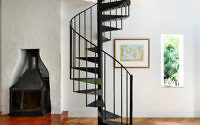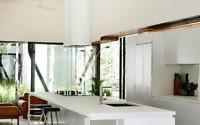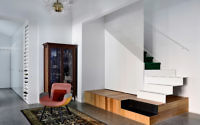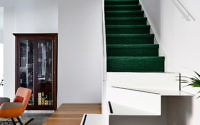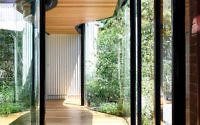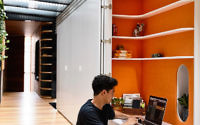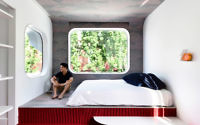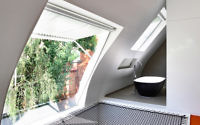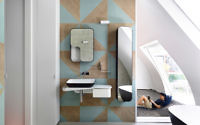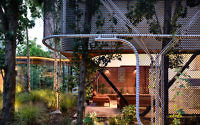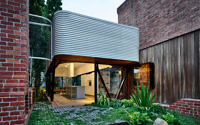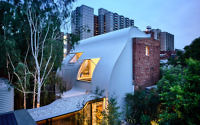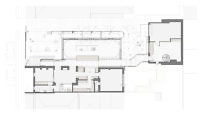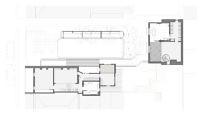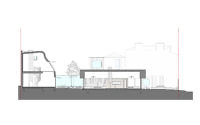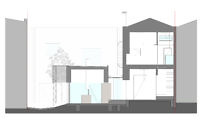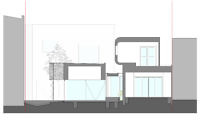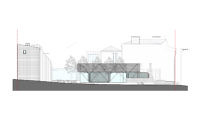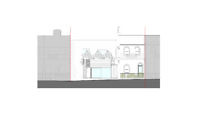House in Melbourne by Austin Maynard Architects
Renovated and extended by Austin Maynard Architects, House in Melbourne is an inspiring residence located in Fitzroy, Melbourne, Australia.











About House in Melbourne
A Tribute to Fitzroy: The Genesis of King Bill
King Bill stands as a heartfelt homage to Fitzroy, blending its rich historical fabric with a modern twist. Rather than maximizing their lot with extensive construction, the owners chose to enrich their beloved suburb by creating a new pocket park. This initiative reflects a deep appreciation for the area’s unique character and history.
Revitalizing Heritage: The Transformation of King Bill
Nestled in Fitzroy’s vibrant alleys, King Bill rejuvenates a double-story terrace house, circa 1850, and its adjacent garden. Recently merged into a single property, this project honors the area’s heritage without altering the original facade. A glass corridor now connects the historic home with its modern extensions, offering a seamless blend of old and new.
The Architects Behind the Vision
A local family envisioned King Bill as their “forever home,” engaging Austin Maynard Architects for a thoughtful renovation. Eschewing the temptation to exploit the land for profit, they prioritized living space over financial gain, gifting Fitzroy with a lush garden oasis.
Embracing Fitzroy’s Eclectic Charm
Fitzroy’s architectural tapestry, featuring a mix of terraces, cottages, and repurposed industrial buildings, inspires King Bill’s design. This diversity, embodied by the nearby Fitzroy Town Hall, showcases the suburb’s vibrant history and its residents’ commitment to preserving and innovating upon it. King Bill is a modern reflection of this eclectic spirit, offering a fresh perspective on traditional forms.
Redefining the Terrace Home
Austin Maynard Architects challenged conventional terrace house designs, creating a home that is both innovative and inviting. By reimagining the entry and integrating the outdoor space, they crafted a house that adapts to its occupants’ needs, whether seeking solitude or engagement with nature. The preservation of existing trees underscores a commitment to sustainability and respect for the site’s history.
Innovative Design Meets Playful Living
King Bill’s design includes playful elements like a curved sliding wall in the parents’ bathroom, allowing for an open, airy experience. This creative approach extends to the addition of curves in the architecture, a request from the enthusiastic owners that added a dynamic twist to the project.
Sustainability remains a cornerstone of King Bill, with design principles that enhance the site’s greenery, reduce heat absorption, and maximize natural light and passive solar heating. This commitment extends to the use of local materials and solar power, underscoring the project’s ecological sensitivity.
King Bill, with its fusion of heritage and innovation, stands as a testament to Fitzroy’s enduring charm and the possibilities of thoughtful, sustainable design.
Photography by Derek Swalwell
Visit Austin Maynard Architects
- by Matt Watts