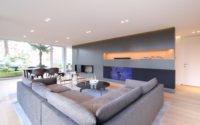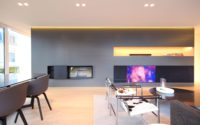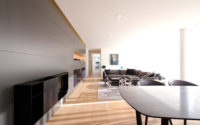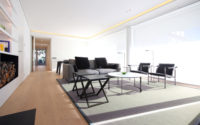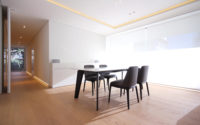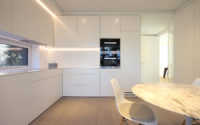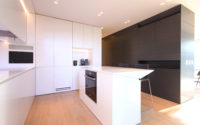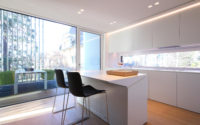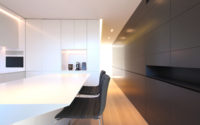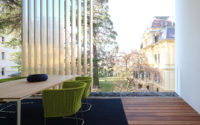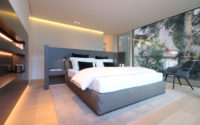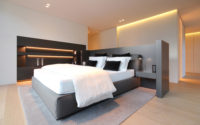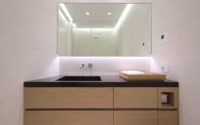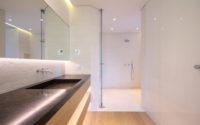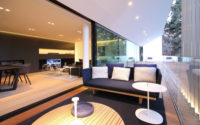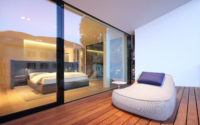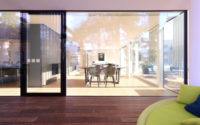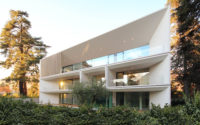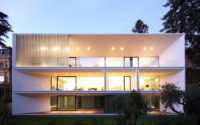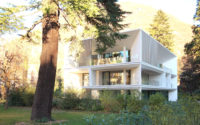The Runkelsteiner by Jacopo Mascheroni
The Runkelsteiner is a contemporary apartment building designed in 2017 by Jacopo Mascheroni, situated in Bolzano, Italy.












About The Runkelsteiner
Introducing the Runkelsteiner: A Beacon of Modern Living
Nestled in the heart of Bolzano, Italy, the Runkelsteiner apartment building stands as a testament to contemporary architecture. Surrounded by pine trees and historical structures, this tranquil property hosts a three-story marvel with a spacious basement and an inviting roof terrace. Each of the three expansive units boasts large terraces, offering breathtaking views of the mountains and the quintessential South Tyrolean landscape.
Design That Breathes
Crafted for transparency, the building’s shell bathes the interiors in natural light, minimizing its environmental footprint. The structure features a harmonious blend of thin white frames and vertical aluminum louvers on its east, south, and west sides, while maintaining a minimalist approach on the north facade. These white frames not only segment the interior spaces but also extend them onto the terraces, creating seamless indoor-outdoor living areas encased in frameless glass. Strategically placed aluminum louvers ensure privacy, while extra-clear glass parapets define crisp, rectangular outlines, ensuring unobstructed vistas.
Sustainable Core
The Runkelsteiner reaches peak energy efficiency through features like triple-glazed facades, thick insulation on the north side (ensuring warmth), and renewable energy sources including photovoltaic and solar panels atop its roof. Advanced planning, including shadow analysis, keeps the interiors cool during hot summers, preventing overheating.
Moreover, a state-of-the-art thermal steel profile system for the glass shell and motorized sliding doors on the south terrace enhance the building’s energy conservation, while presenting a sleek, modern look. These features, along with glass-covered doorframes that lie flush with adjacent fixed glass, amplify the illusion of boundless space.
Luxury and Comfort in Every Corner
The Runkelsteiner’s living spaces are the epitome of luxury and practicality. The ground and first-floor units feature three bedrooms and two and a half bathrooms, while the second-floor unit offers a more intimate two-bedroom, two-bathroom layout. Inside, oak planks and ipe wood decking for terraces set a tone of elegance. Custom millwork, kitchens, and doors elevate the aesthetic, with bathrooms adorned in sandblasted white limestone tiles and vanities that boast dark marble tops and natural oak drawers. Each apartment is crowned with a black steel fireplace, merging warmth with modern design.
Through meticulous design and a commitment to sustainability, the Runkelsteiner stands as a modern sanctuary, offering a seamless blend of luxury, comfort, and environmental consciousness in the picturesque city of Bolzano.
Photography courtesy of Jacopo Mascheroni
Visit Jacopo Mascheroni
- by Matt Watts
