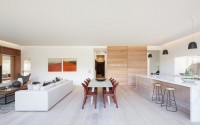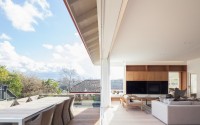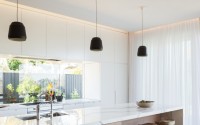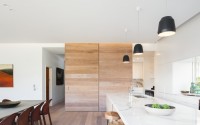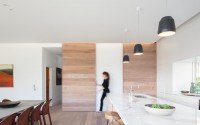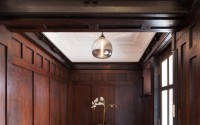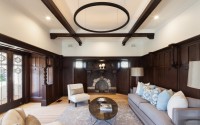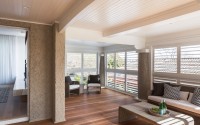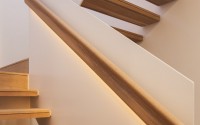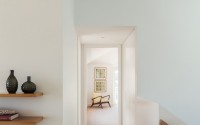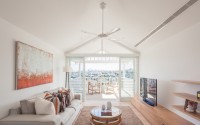Lennox Street House by Corben Architects
This 1920s single storey bungalow was completely redesigned by Corben Architects. It’s situated in Sydney, Australia.
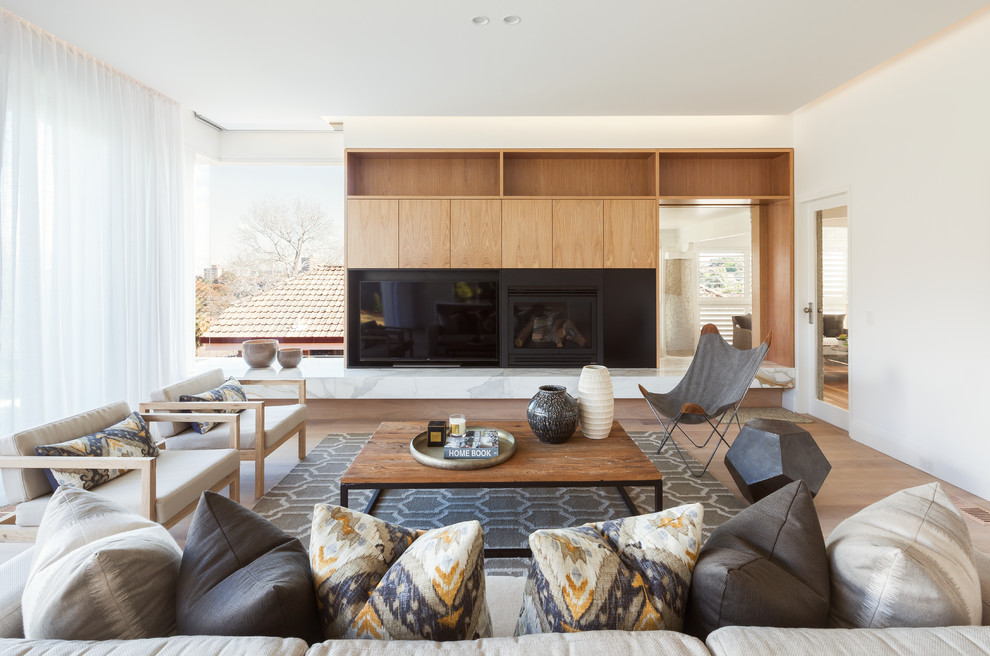











Description by Corben Architects
Located on the western slopes overlooking Little Sirius Cove, this 1920’s single storey bungalow was carefully refurbished and extended in a traditional architectural manner.
The original internal rooms were meticulously restored and a new open plan, kitchen / dining / living room added at the rear. A new upper level comprising 4 bedrooms, bathroom, ensuite and sitting room were then designed to integrate in with the existing building whilst optimizing the views to the city skyline and harbour bridge.
The existing ornamental ceilings, timber wall paneling, fireplaces and covered decks were restored. These rooms transition to the new rear addition that includes a steel and timber stair, large oak sliding doors, frameless glass corner windows and integrated joinery.
The external materials and colours compliment the original residence. The internal palette of limed oak floors, Calacutta marble benchtops, limestone tiles and clean white walls create a light, warm, ‘Scandinavian’ interior.
Photography by Katherine Lu
- by Matt Watts
