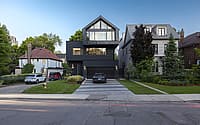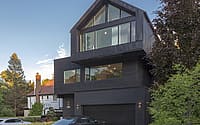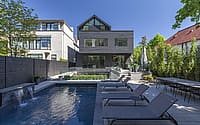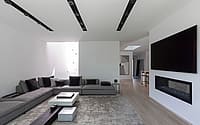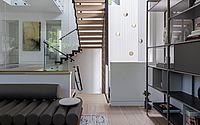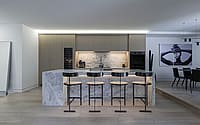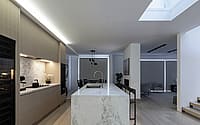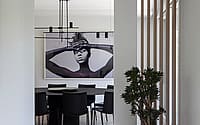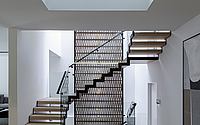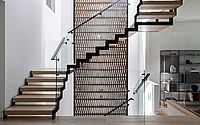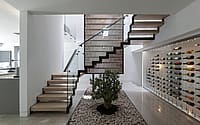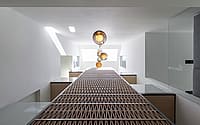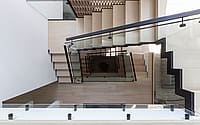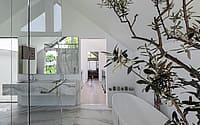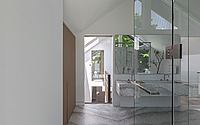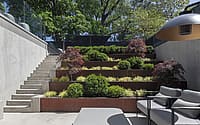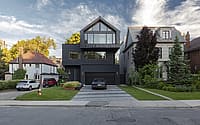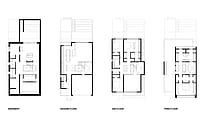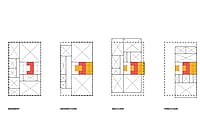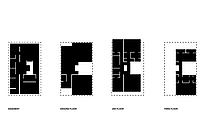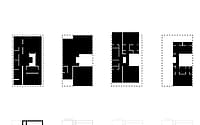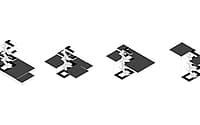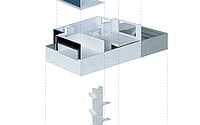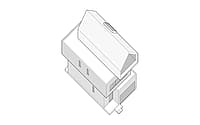Stack House by Atelier RZLBD
Discover Toronto’s Stacked House, a testament to contemporary architecture by Atelier RZLBD, nestled in the heart of Forest Hill, a neighborhood known for its lush greenery and affluence.
This three-story masterpiece is a clever play of volumes, akin to a stack of books, where the topmost block, clad in sleek metal paneling, seemingly cantilevers above the rest. As an intimate yet monumental home, the Stacked House rejects homogeneity, presenting an alternative to traditional residential architecture in the city. A labyrinthine interior spiraling around a quadruple-height staircase and diverse light shafts promises a sense of constant motion, tantalizing the senses, while the subtle differentiation of the exterior blocks in stucco, charred wood, and metal imparts an artistic sophistication that’s distinctly Canadian.











About Stack House
Architectural Harmony: The Stack House Design Concept
Envision a building akin to a stack of books, constructed with a keen sensitivity to human dimensions. Horizontal platforms with consistent ceiling heights compose this structure, and these parallel elements lend a sense of harmony to the architectural form. The Stack House, a three-story building with a basement, embodies this playful concept. Through artful layering of horizontal volumes, the Stack House appears cantilevered, creating an intriguing visual balance.
The Tri-Block Design: Interplay of Materials and Functions
At the heart of the Stack House design are three distinct “blocks”. The lower block, housing public spaces, sports a stucco finish. Transitioning upwards, the middle block contains multipurpose spaces such as the mezzanine-level room and features charred wood finishing. Finally, the upper block – a haven for private areas like the master bedroom and ensuite – boasts a metallic panel finish. Though stucco, wood, and metal distinguish the three blocks, a cohesive dark gray color palette adds subtlety to their differentiation. This merging of materials thus casts an intriguing image of monumentality blended with intimacy.
Illuminating the Stack: The Quadruple-Height Staircase
A quadruple-height staircase permeates the Stack House, with shafts of light diffusing from the skylights to the basement. Rooms at varying levels flank this striking vertical axis, creating a dynamic space that can be either isolated or integrated. Nestled between the ground floor and the second floor (approximately 10 feet or 3 meters above), a multi-purpose room extends diagonally from the living room below and creates a communal space accessible to the second-floor bedrooms. This diagonal sightline continues down to a transparent wine cellar and a feature garden in the basement. While the exterior presents clearly defined blocks, the interior unfolds as a vertical labyrinth around the staircase, fostering continuous motion in body, eye, and mind throughout the house.
Reinventing Residential Architecture: The Stack House in Context
Nestled in the Forest Hill neighborhood of Toronto, the Stack House aligns beautifully with its surroundings. Its front facade, featuring a pitched roof, both blends and provocatively contrasts with the neighborhood aesthetic. The Stack House’s dark, monotonous exterior fosters a sense of monumentality, subtly alluding to the fluid and undefined spatial boundaries inside. The design diverges from the conventional architectural styles common to Toronto, suggesting a novel residential typology. It presents an unorthodox form that reinvigorates the inherent freedom of architectural space while artfully maintaining a unifying spatial order that blends interior and exterior complexity.
Photography by Borzu Talaie
Visit Atelier RZLBD
- by Matt Watts