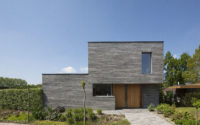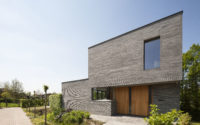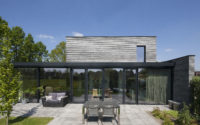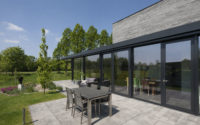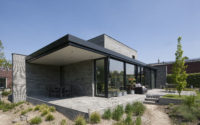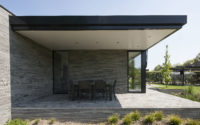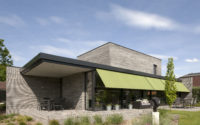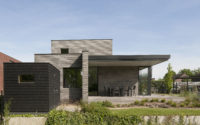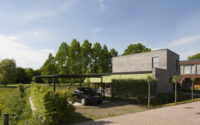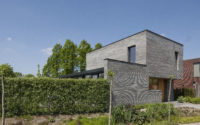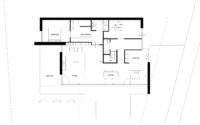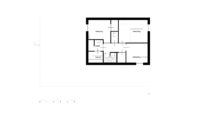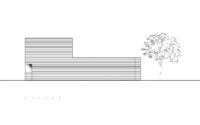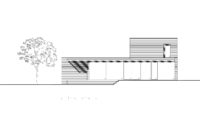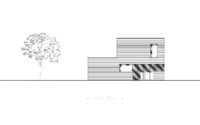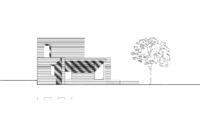Concrete Brickhouse by Joris Verhoeven Architectuur
Concrete Brickhouse is a modern brick residence located in a small village of Udenhout, Netherlands, designed in 2017 by Joris Verhoeven Architectuur.










About Concrete Brickhouse
A Vision of Timelessness: Crafting a Lifecycle-Proof Home
The assignment was clear: design a house that not only stands the test of time but also boasts energy efficiency and easy maintenance. The chosen setting? Udenhout, a quaint village nestled near Tilburg, which demanded a design that respects its serene backdrop. Here, the house offers a striking view of the village church at the front, while the rear opens to a rustic orchard and a serene meadow, perfectly encapsulating the essence of rural beauty.
Harmony with the Landscape
Effortlessly, the house blends into its surroundings, mimicking the discreet presence of a typical local farm. Yet, its facade, adorned with long concrete stones in various shades of grey, breaks the monotony, presenting a modern twist on rural aesthetics. The choice of minimal materials furthers its contemporary, yet modest, appeal.
Designed Around Nature
Nature’s embrace shaped the house’s layout. Living and sleeping quarters on the ground floor engage directly with the garden, meadow, and sunlight, optimizing the connection with the outdoors. Meanwhile, ancillary spaces find their place on the cooler, darker side of the residence. A westward cantilever roof extends over an evening terrace, offering unobstructed views of the adjacent orchard, thereby enhancing the dwelling’s harmony with its natural setting.
Sustainability Without Sacrifice
Achieving energy neutrality, the house doesn’t compromise on design. It relies on a geothermal heat pump for heating, with solar panels atop the roof generating the necessary energy. A heat recovery system efficiently minimizes energy loss during ventilation. During winter, the south-facing full glass facade captures warmth, while built-in sunshades prevent overheating, seamlessly marrying form with function.
Eternal Elegance
The selection of durable, low-maintenance materials guarantees the home’s aesthetic longevity. This villa not only meets the current needs but anticipates future changes, ensuring its relevance and beauty for years to come. Through thoughtful design and a focus on sustainability, this home stands as a testament to timeless architecture and environmental stewardship.
Photography by John van Groenedaal
Visit Joris Verhoeven Architectuur
- by Matt Watts