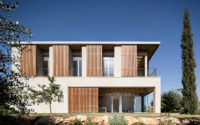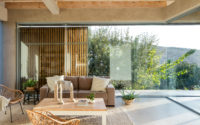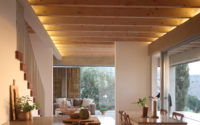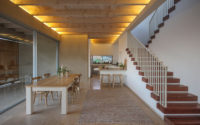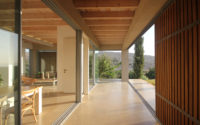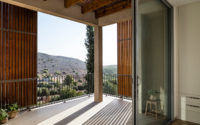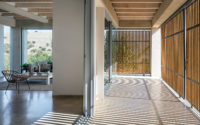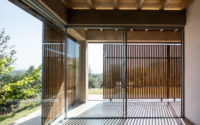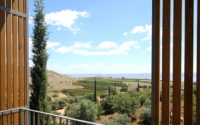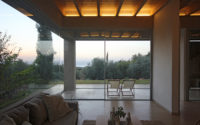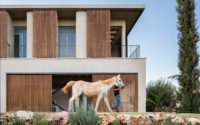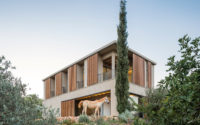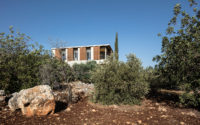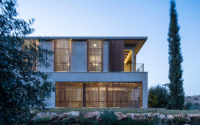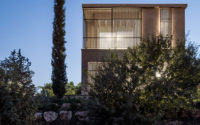Residence in the Galilee by Golany Architects
Located in Israel, Residence in the Galilee is a modern private residence designed by Tel-Aviv based practice Golany Architects.









About Residence in the Galilee
A Modern Sanctuary: Embracing the Sea of Galilee
Golany Architects, a Tel-Aviv based firm, masterfully designed a house that commands an unobstructed view of the Sea of Galilee. Impressively, each room offers a panoramic view of the Galilee, merging indoor and outdoor living. To combat the intense sun, the architects ingeniously installed generous openings on the south and east sides. They equipped these with wooden shutters for shade and privacy.
Innovative Climate Control: The Art of Shading
The wooden shutters not only adjust to sunlight and privacy needs but also evoke the traditional Mediterranean mashrabiya. This design cleverly blocks inward views, ensuring privacy while allowing residents to revel in the landscape. By recessing windows and doors, the design fosters shaded outdoor spaces that significantly enhance the home’s climate control. Remarkably, these strategies maintain a cool and inviting atmosphere throughout the sultry summer months.
Blending Tradition with Modernity
The house’s elevation reinterprets the enchanting concept of balconies with a view, blending tradition with contemporary flair. The vertical openings seamlessly connect the immediate and distant landscapes, highlighted by the lake’s tranquility. Additionally, strategic placements of rear openings offer captivating glimpses of Mount Canaan and the historic town of Safed.
Maximizing Space and Views
Faced with the challenge of designing a visually cohesive space on a mere 500 sqm (about 5382 sq ft) lot, Golany Architects opted for a two-story structure. This approach maximizes the outdoor area while preserving the site’s mature olive and oak trees. These natural elements smoothly transition into the garden, further enhancing the sense of continuity with the landscape. The thoughtful leveling of both house and garden optimizes the breathtaking views, making the boundary between built and natural environments seemingly disappear.
In this sanctuary, Golany Architects have not only crafted a home but also a testament to the harmonious blend of functionality, privacy, and the timeless beauty of the Sea of Galilee. This architectural marvel stands as a serene retreat, where the boundaries of indoor and outdoor living blur into a cohesive, panoramic experience.
Photography by Amit Geron and Golany Architects
Visit Golany Architects
- by Matt Watts