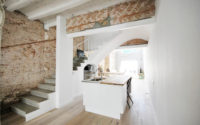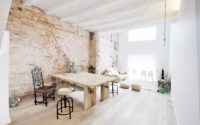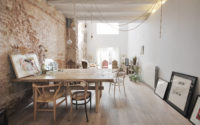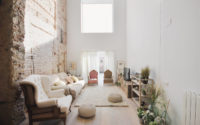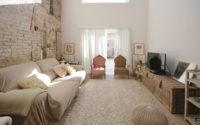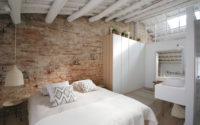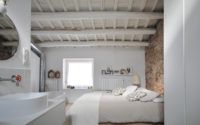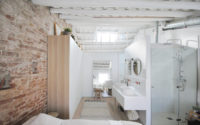St Genis House Redesign by Abrils Studio
St Genis House Redesign project is a rustic home located in the Spanish city of Terrassa, redesigned in 2010 by Abrils Studio.

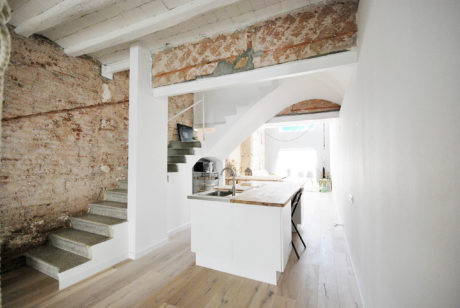
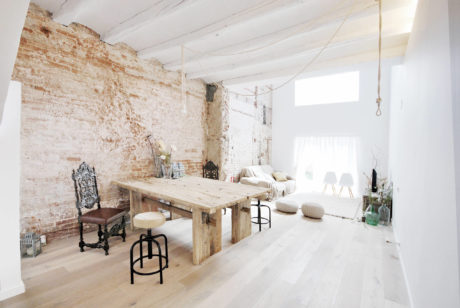
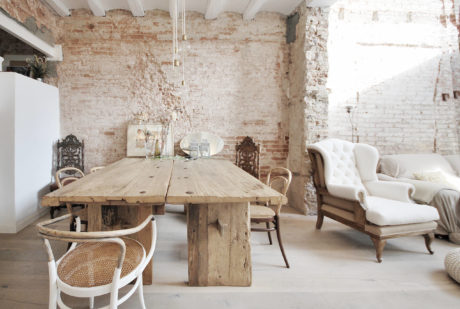
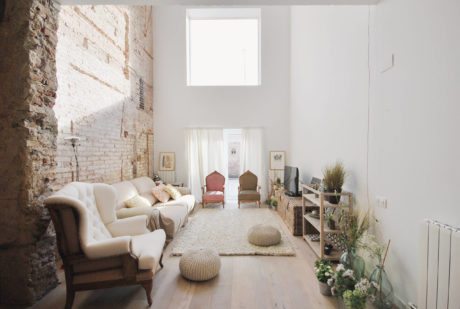
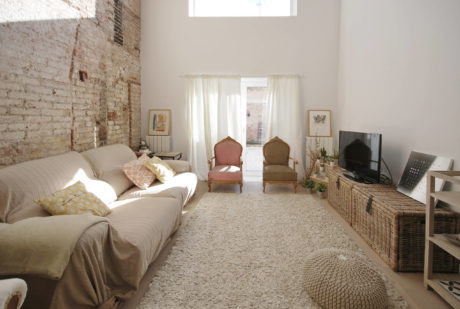
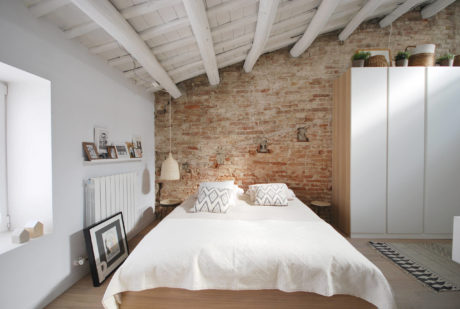
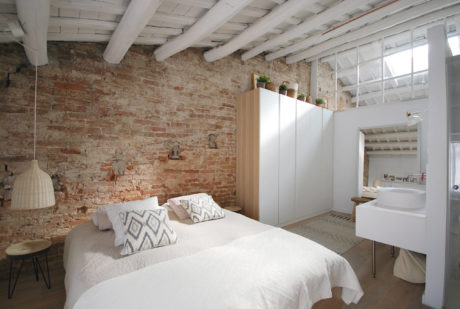
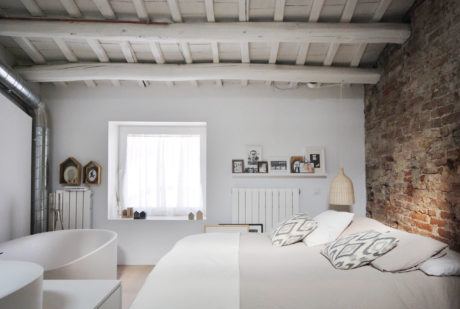
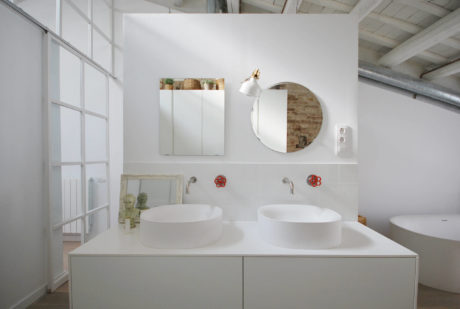
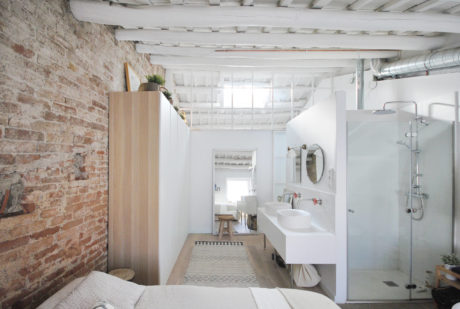
About St Genis House Redesign
Nestled in the heart of Terrassa, Spain, the St Genis House Redesign by Abrils Studio epitomizes rustic elegance. This home, conceived in 2010, marries the allure of historical architecture with the clean lines of modern design.
Refined Rusticity: An Entry into St Genis
Upon entering, the juxtaposition of exposed brick with pristine white walls greets visitors with a warm embrace. The thoughtful design, which guides one from the living space to the kitchen, showcases a blend of raw materials and minimalist aesthetics.
Heart of the Home: The Kitchen
Transitioning to the kitchen, natural light dances across sleek countertops and stainless steel appliances. The space, optimized for both culinary creativity and social gatherings, offers a seamless flow to the adjacent dining area.
Serenity Space: The Bedroom and Bath
Moving into the private quarters, the bedroom’s exposed beams offer a visual echo of the home’s rustic roots. A step away, the bathroom presents a spa-like tranquility with modern fixtures and transparent surfaces, completing the home’s tour de force of design.
Each room, a chapter in a story of reinvention, mirrors Abrils Studio’s deft hand at transforming spaces into experiences. St Genis House stands as a testament to the harmonious blend of history and contemporary design.
Photography courtesy of Abrils Studio
Visit Abrils Studio
- by Matt Watts
