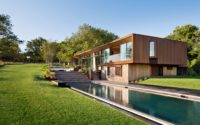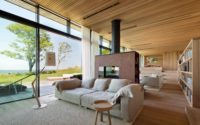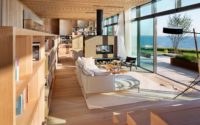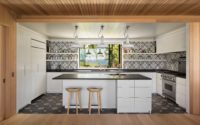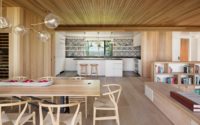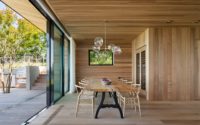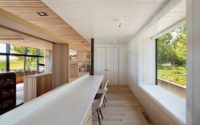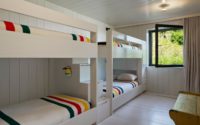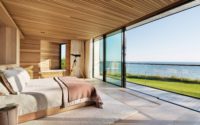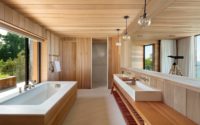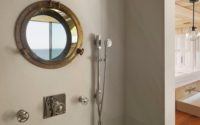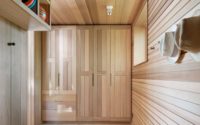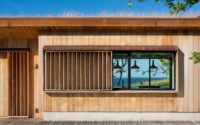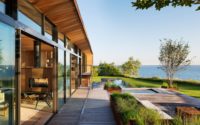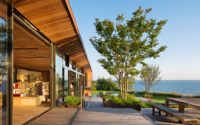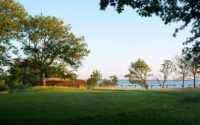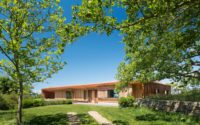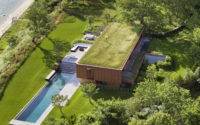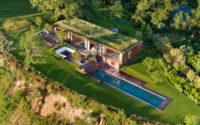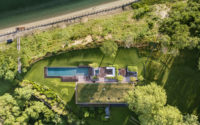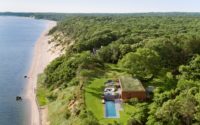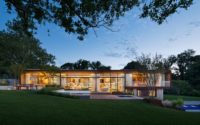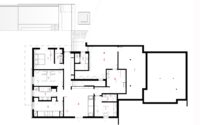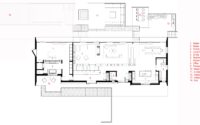Peconic House and Barn by Mapos
Peconic House is a beautiful modernist single family residence located in Hampton Bays, New York, designed in 2016 by Mapos.

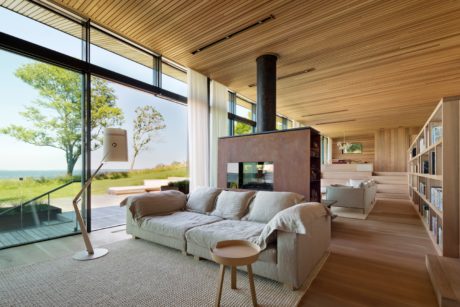
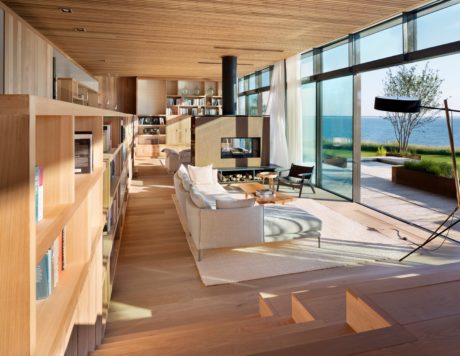
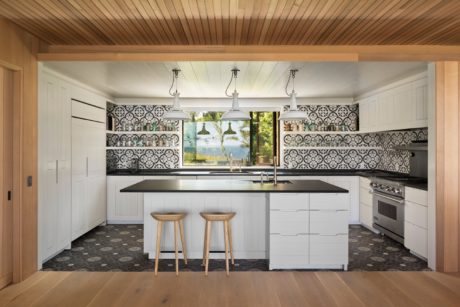
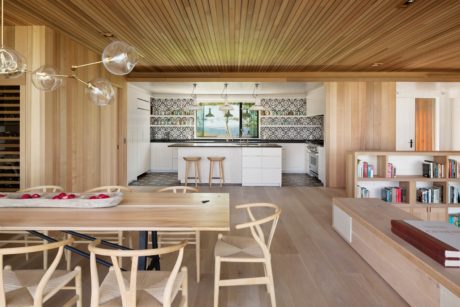
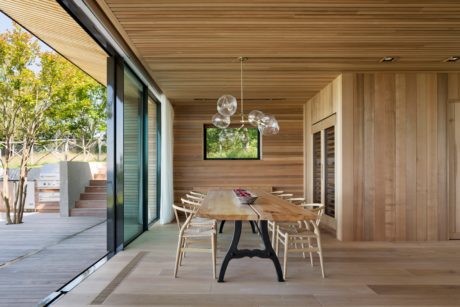
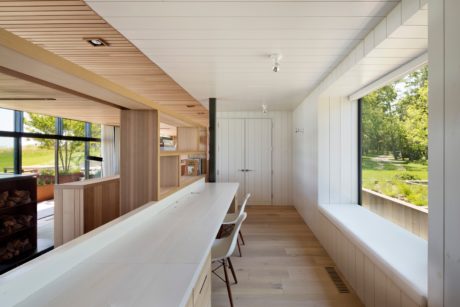
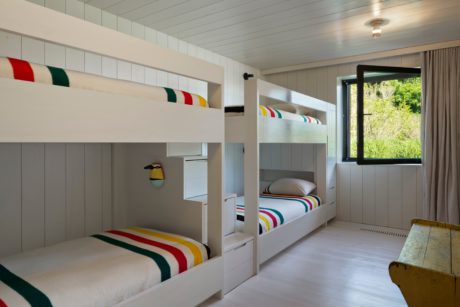
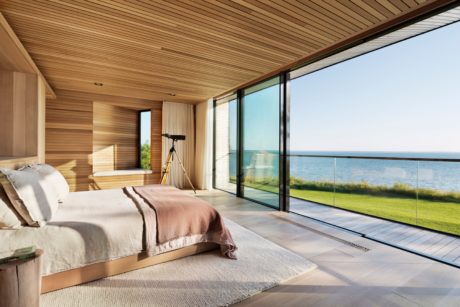
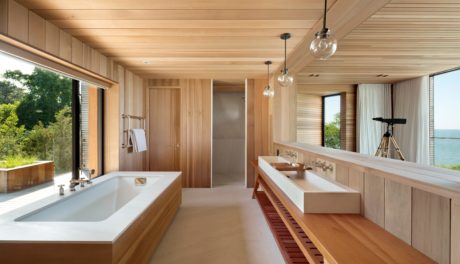
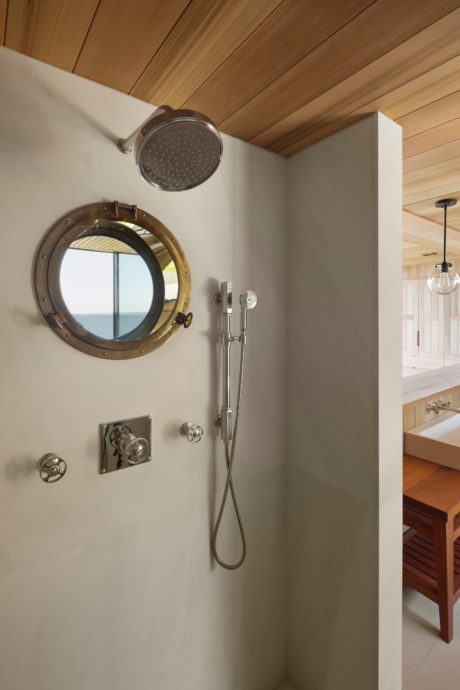
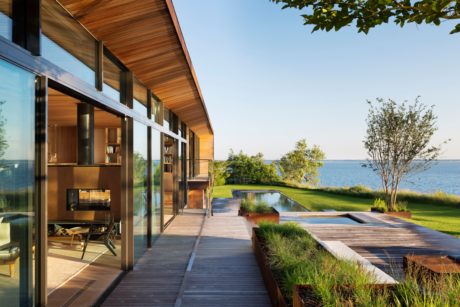
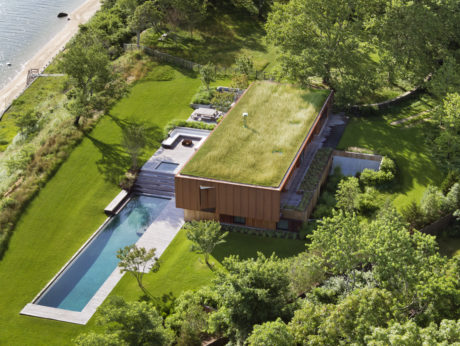
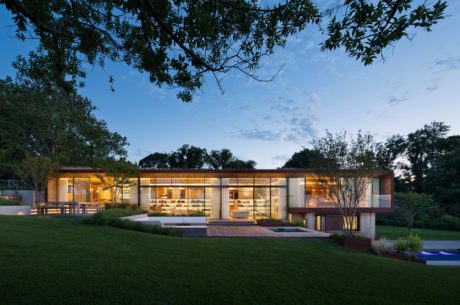
About Peconic House
The Hamptons’ Heritage and a Vision for the Future
The Hamptons, with its radiant daylight and striking landscapes, has attracted artists to the South Fork of Long Island for over a century. Their work has contributed significantly to modernist art and architecture. However, recent years have seen the Hamptons overwhelmed by unchecked residential development, traffic jams, and a reputation for ostentation. In response, a seasoned Mapos client envisioned a multi-generational family retreat on Peconic Bay. Together, we discussed preserving the natural beauty of the Hamptons while meeting the demands of contemporary life.
Designing with Nature in Mind
Before commissioning Mapos, the couple acquired five acres on a bluff, nestled between Peconic Bay and an old-growth forest. They fell in love with the land’s existing trees and wildlife, especially a towering sycamore that stands 70 feet (about 21 meters) tall. Inspired to maintain the Hamptons’ creative and environmental legacy, they sought a compound that would minimally impact the landscape.
The Peconic House combines a 4,000-square-foot (372 square meters) main building with a 2,000-square-foot (186 square meters) terrace. Nestled into a hill north of the sycamore, the home maintains the tree’s sunlight and vistas of Peconic Bay. The roof, seeded with local grasses, conceals our footprint and lessens watershed impact.
A Harmonious Blend of Architecture and Landscape
A 200-foot (61 meters) terrace and a 75-foot (23 meters) infinity-edge lap pool extend from the house, embracing the landscape. The combination of concrete, cedar, reclaimed ipe wood, and Corten steel mimics the surrounding flora and shorelines. These materials will naturally patinate, further blending the structure with its environment.
Influenced by Richard Serra and Andy Goldsworthy, we designed the approach to the house to mimic encountering modern art installations. Visitors navigate a stone wall through woods and meadow, drawn toward a Corten steel line that reveals the residence.
Inside Peconic House: A Seamless Integration with Nature
The entrance opens to a living room that showcases a panoramic view of Peconic Bay, designed to astonish as if emerging from the forest. The interior echoes the bluff’s landscape, with natural materials and a 100-foot-long (30 meters) glass wall connecting indoors and out. Our design blurs the boundary between the built environment and nature, from a biodiversity-boosting green roof to a bay window that resembles a ship’s prow in the master bedroom.
This project not only harmonizes visually with its surroundings but also emphasizes sustainability, proving that thoughtful design can coexist with environmental stewardship.
Photography courtesy of Mapos
Visit Mapos
- by Matt Watts