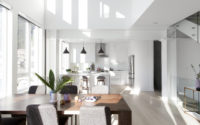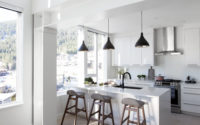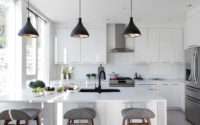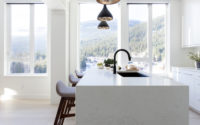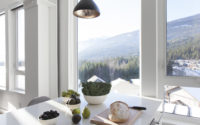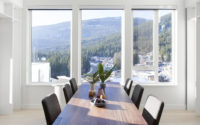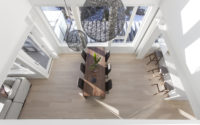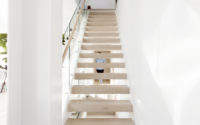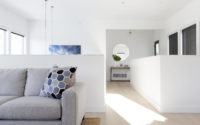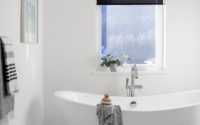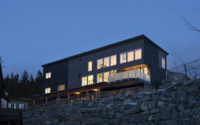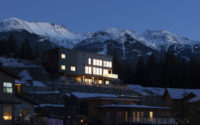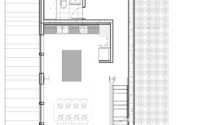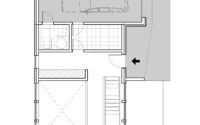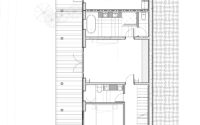Indigo Lane by Stark Architecture
Located in Whistler, Canada, Indigo Lane is a modern two-story house designed in 2017 by Stark Architecture.










About Indigo Lane
Innovative Design Meets Natural Constraints
Architecture thrives under constraint, sparking unparalleled creativity. Observing from Sharryn and Tobias’ home, the site presents itself with a dramatic challenge. A steep descent greets visitors, plummeting nearly 25 feet (7.62 meters) from the roadside to a level area, embraced by retaining walls. South-West vistas stretch towards Whistler, offering breathtaking views over the Rainbow development.
A Structural Marvel
Efficiency and innovation led us to transform the building itself into a formidable retaining wall. This not only conserves the landscape but ingeniously counters the site’s sheer drop. Internally, the building cascades down three distinct levels. The main floor boasts a blend of lofty double-height areas and more intimate single-height spaces, bathed in natural light and connected by graceful bridges.
Serenity Below
Seeking tranquility, we nestled the bedrooms on the serene lower floor. Here, cool summer breezes and effective winter insulation promise year-round comfort. This thoughtful layout also carves out a surprising addition for the family—a backyard. This outdoor space, unexpected on such a steep plot, offers a slice of nature and play for the young family.
Beyond Expectations
The project deftly balances the site’s initial challenges with smart, sustainable solutions. Through inventive design, it not only addresses the physical constraints but also enhances the living experience. The result is a home that stands as a testament to the power of architecture to overcome and capitalize on the most daunting of landscapes.
Photography by Krista Jahnke
Visit Stark Architecture
- by Matt Watts