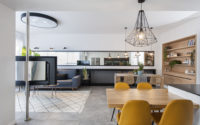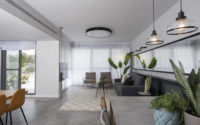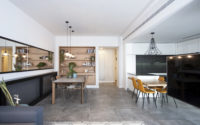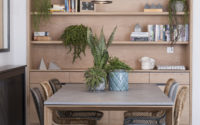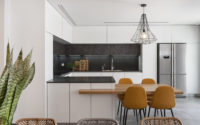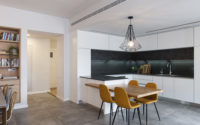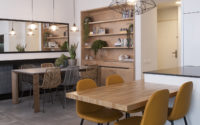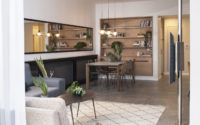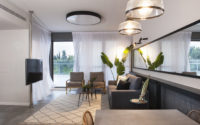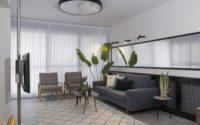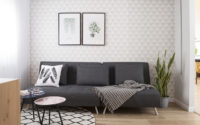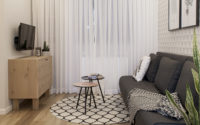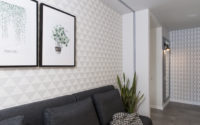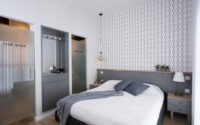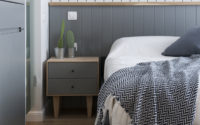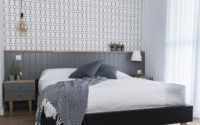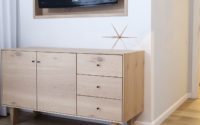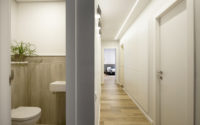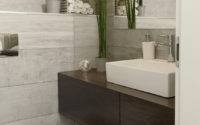Penthouse in Jerusalem by 1:1 One To One Design Studio
Penthouse in Jerusalem is a apartment designed in 2017 by 1:1 One To One Design Studio, located in Israel.











About Penthouse in Jerusalem
Nestled amidst the timeless cityscape of Jerusalem, the “Penthouse in Jerusalem” emerges as a beacon of modern living. Designed in 2017 by the esteemed 1:1 One To One Design Studio, this penthouse apartment epitomizes the fusion of luxury and contemporary design.
Elegant Modernity Over Historic Views
Upon entry, the living room welcomes with its understated elegance. Sunlight bathes the grey-tiled floor, casting geometric patterns that complement the sleek, angular furniture. The open-plan layout affords a seamless transition into the kitchen, where dark cabinetry juxtaposes with warm, wooden accents and mustard chairs—a nod to the city’s golden hues.
The dining area bridges the culinary space and the inviting lounge. Here, functionality meets sophistication: the expansive wooden table promises communal warmth, while the striking wire-frame chandelier centers the space with an industrial grace.
Intimate Spaces with Bold Aesthetics
The bedroom, a sanctuary of calm, pairs a minimalist palette with bold geometric patterns on the feature wall. The en-suite bathroom, labeled for privacy and convenience, echoes the bedroom’s modernity through sleek, frosted glass doors.
A Refined Refuge in the Sky
Attention to detail is paramount in the guest bathroom, where clean lines and natural light create a serene escape. The use of space is thoughtful, the decor, an homage to the city’s architectural heritage.
Concluding the tour, the penthouse’s open-air ambiance captivates once more. The living area extends to an outdoor vista, offering a rare glimpse of Jerusalem’s skyline—a blend of the ancient and the avant-garde.
The “Penthouse in Jerusalem” stands as a testament to the city’s evolving narrative, a space where design and function dwell in harmony.
Photography courtesy of 1:1 One To One Design Studio
Visit 1:1 One To One Design Studio
- by Matt Watts