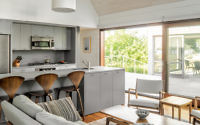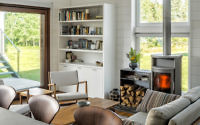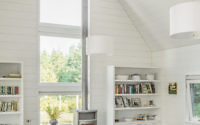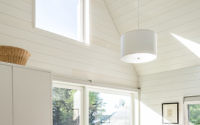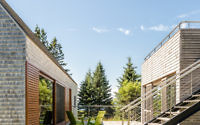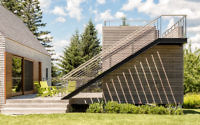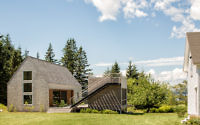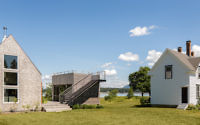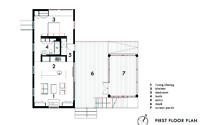Cranberry Isles House by Elliott + Elliott Architecture
Located in Cranberry Isles, Maine, Cranberry Isles House is a beautiful summer home designed in 2013 by Elliott + Elliott Architecture.

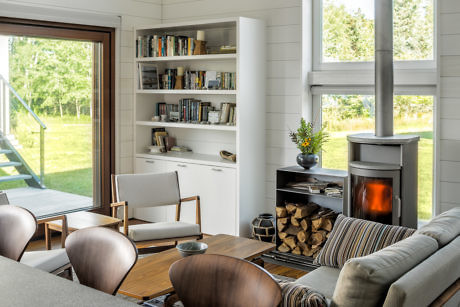
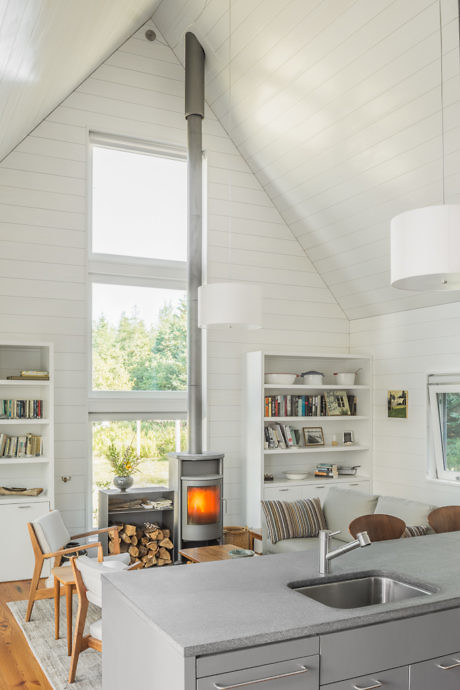
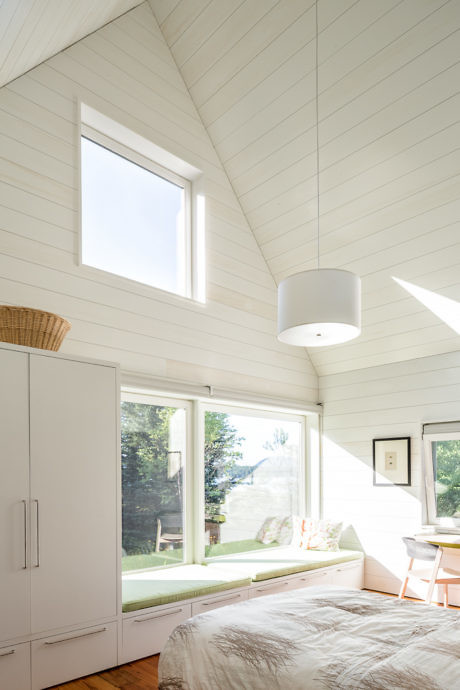
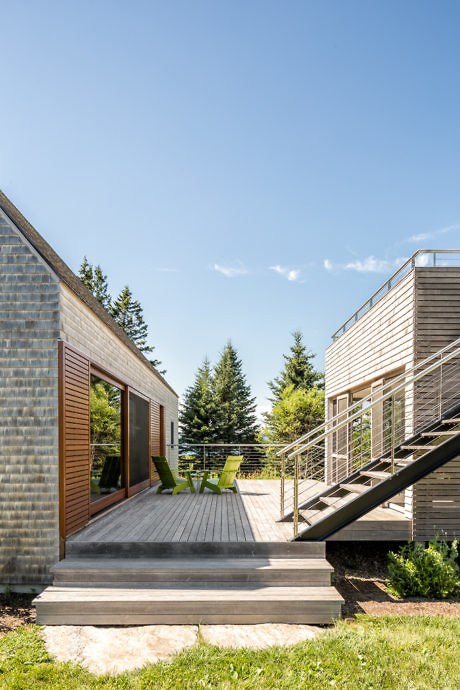
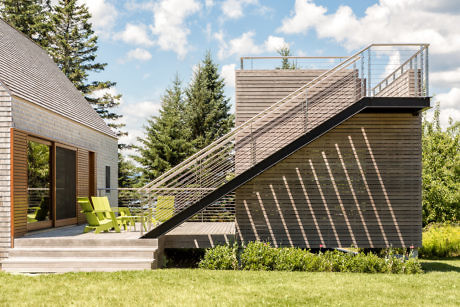
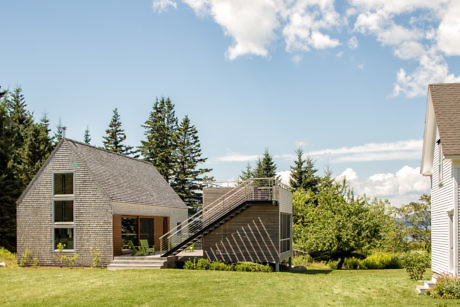
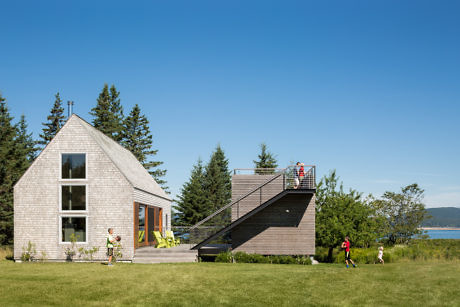
About Cranberry Isles House
Reviving Tradition: A Modern Take on New England Farmhouses
Nestled on a quaint island off Maine’s coast, our journey began with a vision to renovate. The aim was to breathe new life into an old structure beside the century-old farmhouse, cherished as a summer retreat by our clients for nearly four decades. The dilapidated, hip-roofed building, once forgotten, sparked a challenge. We envisioned a modern twist on the New England farm style, creating a cohesive look with the stately white clapboard farmhouse and its simpler shingled counterparts.
A Family Legacy, Redefined
To accommodate the family’s evolving needs, we reimagined the farmhouse for the younger generation, infusing it with vibrant life. Meanwhile, we crafted a secluded haven for the matriarch in the new house. A shared outdoor expanse bridges these homes, offering a blend of communal and private sanctuaries. Here, a screened porch doubles as a dynamic family hub and a serene privacy veil. Despite its modest size, the new abode promises comfort and efficiency for all seasons, addressing the old farmhouse’s limitations.
Blending with the Landscape
Our design thoughtfully integrates the house into the island’s rural mosaic while creating inviting outdoor spaces. An age-old public path, cherished by islanders, meanders through the yard, symbolizing our commitment to preserving local heritage. This path not only connects the community but also thoughtfully separates the main house from the cottage, bringing order to the site.
A Cottage of Light and Serenity
The cottage’s entry from a unifying deck leads into a home of distinct zones. A central utility block, housing essentials, divides the space into public and private realms. The living and kitchen area, facing the deck, merges indoors with out through expansive sliding glass. At the house’s heart lies a serene bedroom, a quiet retreat gazing out at the spruce forest and the ocean’s expanse. It stands as a peaceful escape from the vibrant summer life.
In this journey, we’ve not only transformed structures but also rekindled the spirit of a family legacy, seamlessly merging the old with the new. Through thoughtful design and respect for tradition, this project stands as a testament to timeless elegance and familial bonds, rooted deeply in the picturesque landscape of New England.
Photography by Jeff Roberts Imaging
Visit Elliott + Elliott Architecture
- by Matt Watts