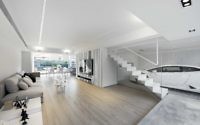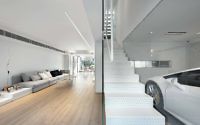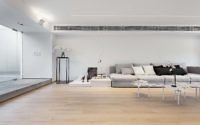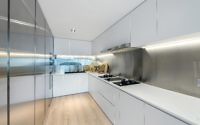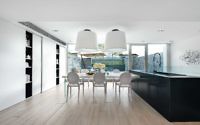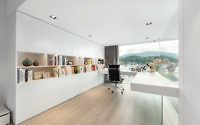House in Hong Kong by Millimeter Interior Design
Designed in 2017 by Millimeter Interior Design, House in Hong Kong is a contemporary single family house located in China.

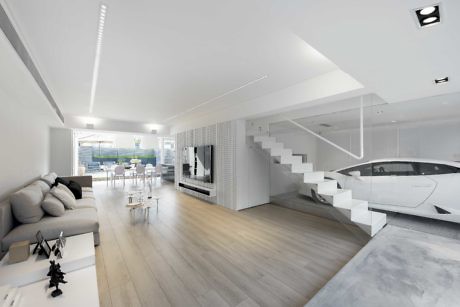
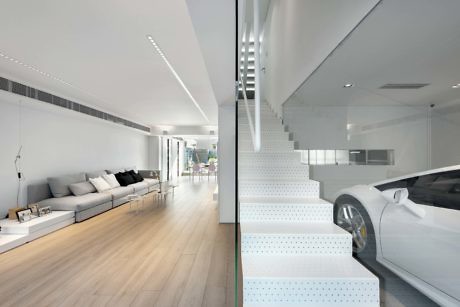
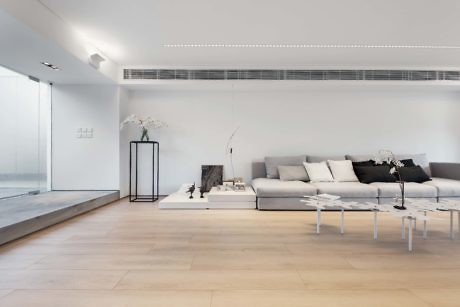
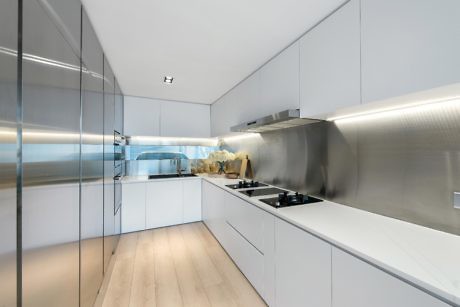
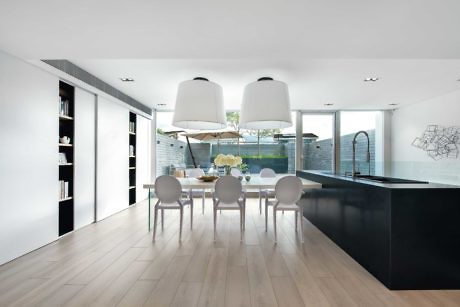
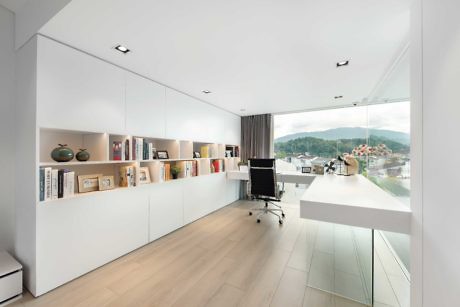
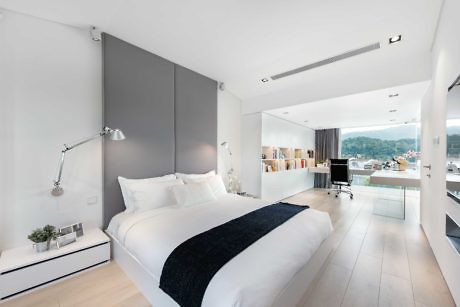
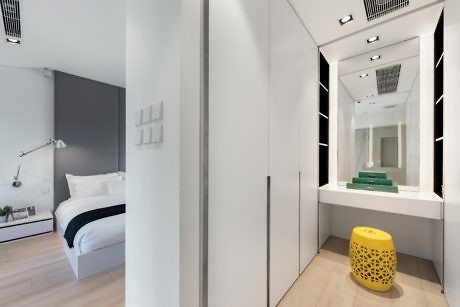
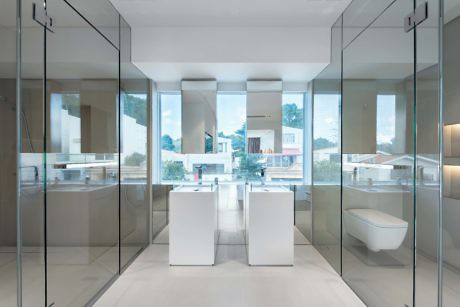
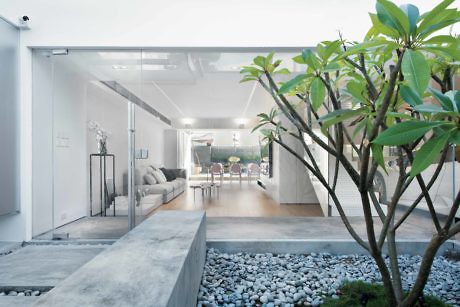
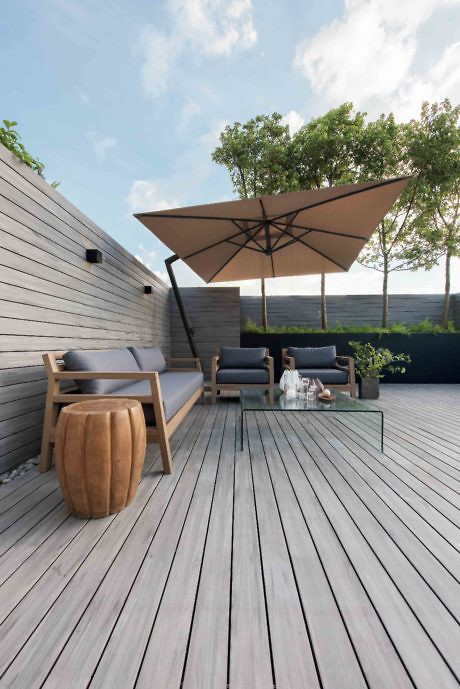
About House in Hong Kong
Elegant Suburban Retreat in Hong Kong
Nestled in a suburban district of Hong Kong, this stylish home sprawls across 4,600 square feet (427.35 square meters), offering a blend of tranquility and modern elegance. The designer masterfully combines contemporary white walls with light wooden flooring, creating a warm and inviting ambiance.
A Car Enthusiast’s Dream
Moreover, the house features a transparent garage, a dream come true for the car-loving owner. This innovative design allows for admiration of the car collection from the comfort of the living room. Additionally, the designer opted for a sleek iron staircase over traditional concrete, enhancing the visual connection to the living room’s angle bracket wall. This choice not only minimizes visual clutter but also injects vitality next to the owner’s Lamborghini, blending seamlessly with the home’s modern aesthetic.
Minimalist Dining with a Statement
Further emphasizing the minimalist theme, the dining room shines under the glow of two oversized white pendant lamps. These striking fixtures add character and depth, making the space anything but dull.
Master Bedroom: A Sanctuary of Calm
The master bedroom is a haven of peace, featuring an en suite bathroom, a study room, and a walk-in closet—all designed with openness and space in mind. Facing the serene countryside, the owner can unwind and enjoy breathtaking sunsets from the open study room, making every moment in this house an experience of relaxation and style.
By focusing on active voice and integrating smooth transitions, this piece captures the essence of modern living in a suburban oasis. Each element, from the transparent garage to the minimalist dining room, contributes to a narrative of sophistication and attention to detail, appealing to those who appreciate both design and functionality.
Photography courtesy of Millimeter Interior Design
Visit Millimeter Interior Design
- by Matt Watts
