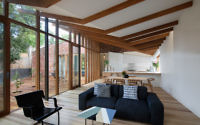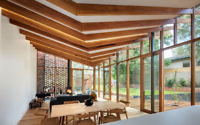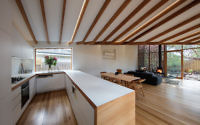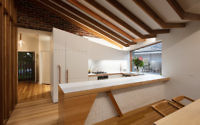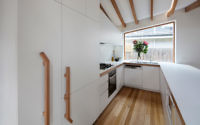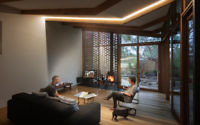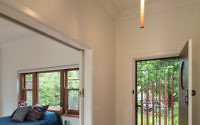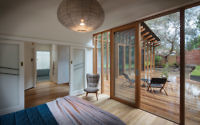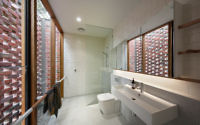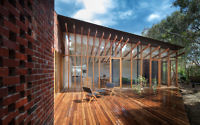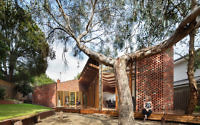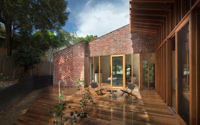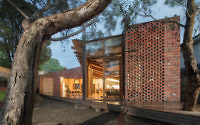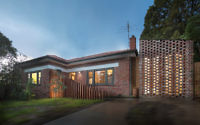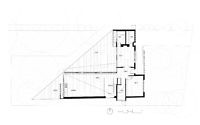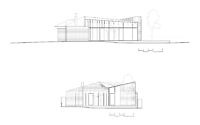Old Be-al House by FMD Architects
Old Be-al House is an inspiring single family house located in Melbourne, Australia, designed in 2017 by FMD Architects.

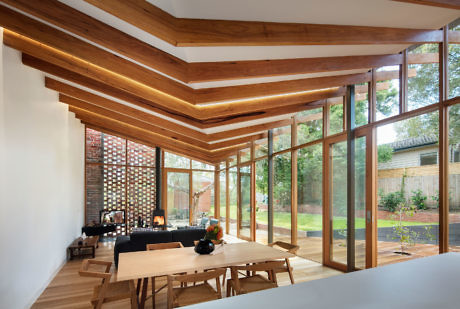
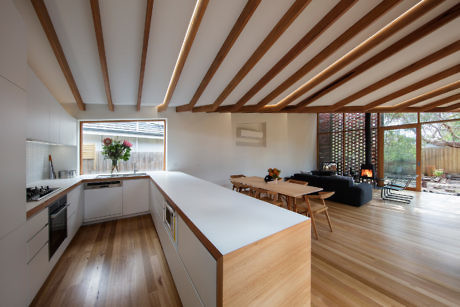
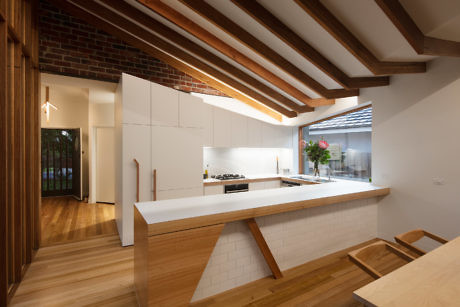

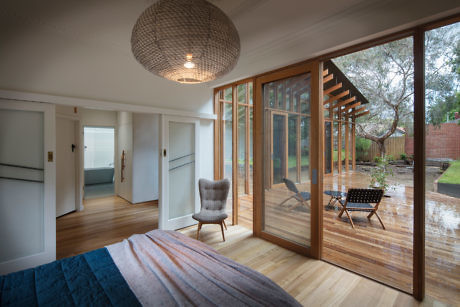
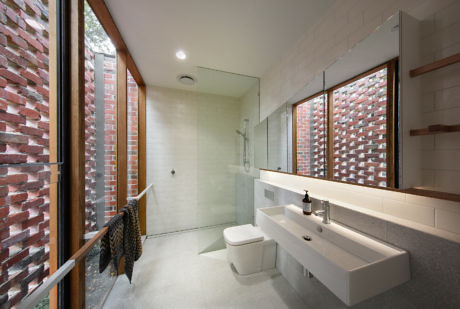
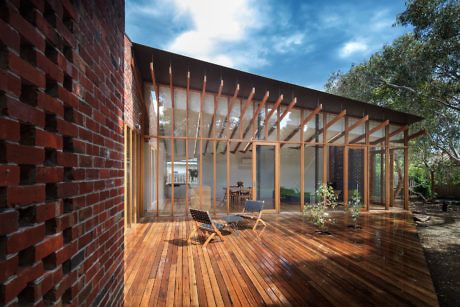
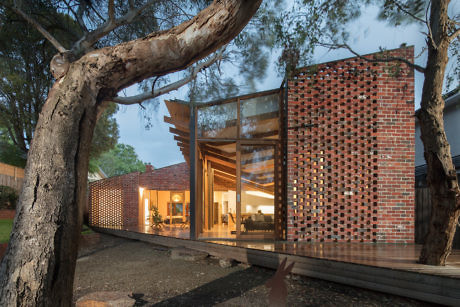
About Old Be-al House
Rediscovering ‘Old Be-al’: A Harmony of Heritage and Nature
In the heart of Melbourne’s inner-east stands a classic, single-story brick veneer home, lovingly nicknamed ‘Old Be-al’ after the ancient, twisted Mallee river redgum in its backyard. Our design vision stemmed from two core inspirations: our client’s affection for ‘Old Be-al’ and their desire to merge the home with the old-growth eucalypt landscape; and our own admiration for the home’s original brickwork. Our goal was to honor and weave these elements into the fabric of the existing structure.
Innovative Design Meets Heritage
By addressing the client’s request for a two-bedroom, two-bathroom home, we skillfully reduced the house’s overall footprint. Simultaneously, we crafted spacious, flowing living areas deeply integrated with the natural suburban surroundings and the home’s historical essence. The homage to ‘Old Be-al’ manifests throughout the design details: from the custom entry light that echoes its branches to the bespoke joinery pulls and towel rails in the bathroom, inspired by the tree’s unique form.
A Symphony of Light and Nature
The design features a ceiling with dynamic angles and rhythmically spaced timber cross-beams, extending to a vast timber deck. This structure converses with the upper canopy of nearby trees, creating a seamless blend of architecture and nature. Similarly, the rhythm of the bushland is captured in vertical mullions and horizontal bracing beams, echoing the trunks and canopies of neighboring trees. The building’s form mirrors ‘Old Be-al’s’ split trunk, with new roof shapes reflecting this natural architecture.
Blending Function with Aesthetic
Two strategically placed hit-and-miss brick walls encircle this open area, serving both as a shade for the western sun and as privacy screens for the robe, bathroom, and living areas. These walls not only offer functional benefits but also deepen the appreciation for the brick material and the home’s distinct character and legacy.
A Fusion of Past and Present
This project rejuvenates the client’s living experience by fostering new connections between home, heritage, and landscape. Through the innovative use of traditional architectural materials, the design breathes new life into the space, marrying the past with the present in a dynamic and engaging way.
Photography by John Gollings
Visit FMD Architects
- by Matt Watts