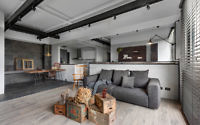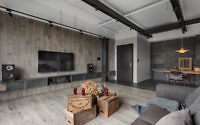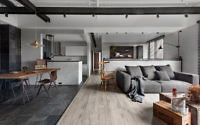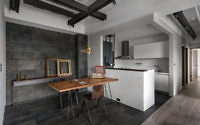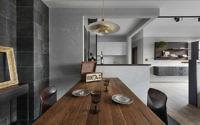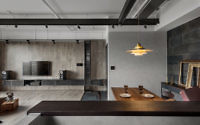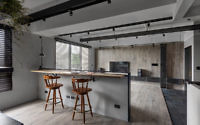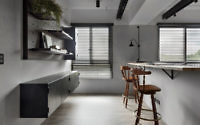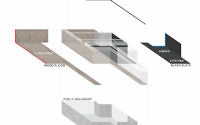Residence L by W&Li Design
Residence L is a modern industrial apartment located in Taiwan, designed in 2017 by W&Li Design.








About Residence L
In the realm of architecture and interior design, the interplay of light within a home’s spaces not only captivates but also merges lifestyle and dwelling seamlessly.
Innovative Entryway Design
At the main entrance, the integration of a shoe cabinet into the wall not only expands the view from the public area but also introduces a multi-functional element. A black-iron cupboard, designed for both storage and seating, enhances this versatility. The entrance flooring stands out, distinctly different from that of the living room, effectively creating a welcoming fallout area. Through the clever integration of scale and material, the delineation between public spaces blurs, fostering a cohesive flow throughout. Above, slot lighting guides beams of light, illuminating every corner.
The Heart of the Home: An Open Kitchen
The open kitchen marries a kitchen island with a hanging wine rack, perfectly setting the stage for memorable family meals.
As the design extends the entrance hall, dining area, and kitchen flooring material to the dining area’s side wall, a striking backdrop emerges. Black slate tiles (in a strip-like pattern) not only direct the dining core but also craft a stable, serene dining atmosphere. Moreover, lowering the compartment wall between the study and living room to bar height enhances spatial transparency, making any spot a potential focal point.
Seamless Storage Solutions
This home’s storage solution cleverly employs accessories as its primary form, allowing for a seamless blend with the overall space. This strategy not only maximizes living space but also emphasizes the home’s aesthetic. With the public areas entirely open, the strategic use of materials, furniture, and accessories blurs traditional boundaries, thus amplifying the sense of space. Flexible arrangements cater to evolving needs, while the selection of simple yet distinctive movable furniture infuses the home with a dynamic, versatile charm.
By focusing on flexibility, light, and open design, this approach transforms ordinary spaces into versatile, engaging environments that resonate with modern living standards.
Photography courtesy of W&Li Design
Visit W&Li Design
- by Matt Watts