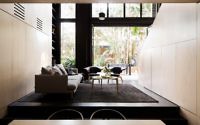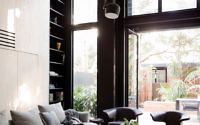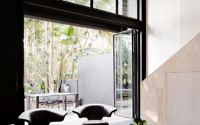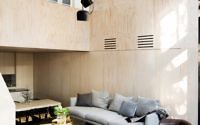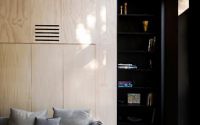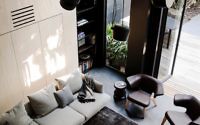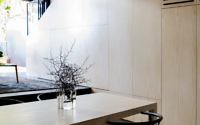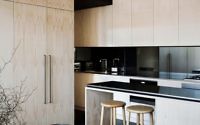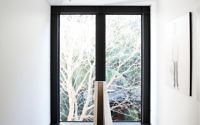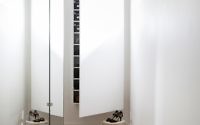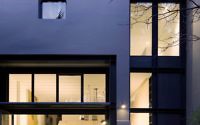House Elysium by Architect Prineas
Redesigned in 2015 by Architect Prineas, House Elysium is an amazing single family house located in inner city Sydney, Australia.

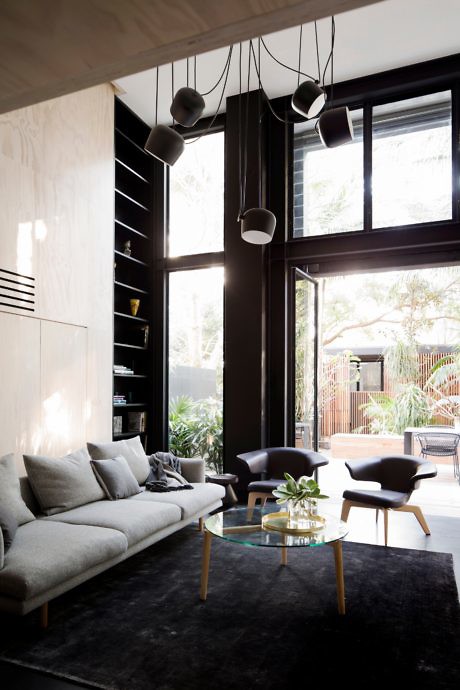
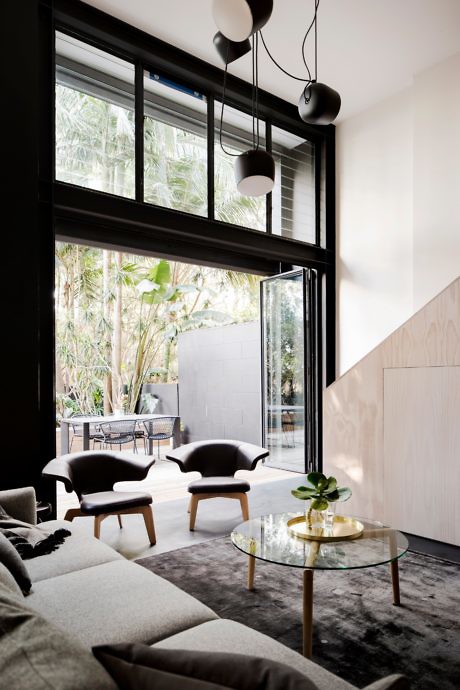
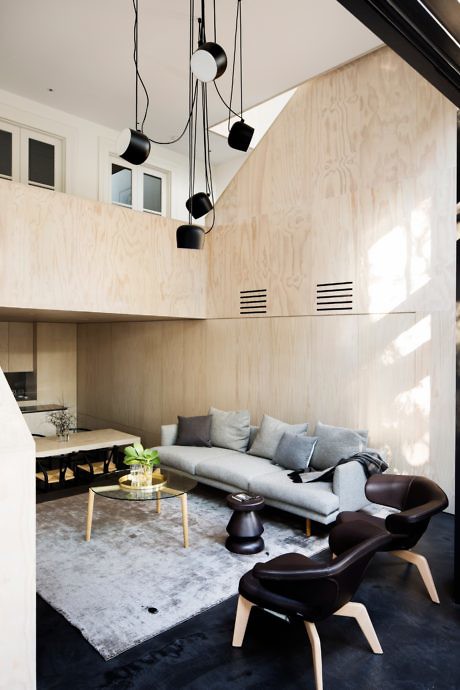
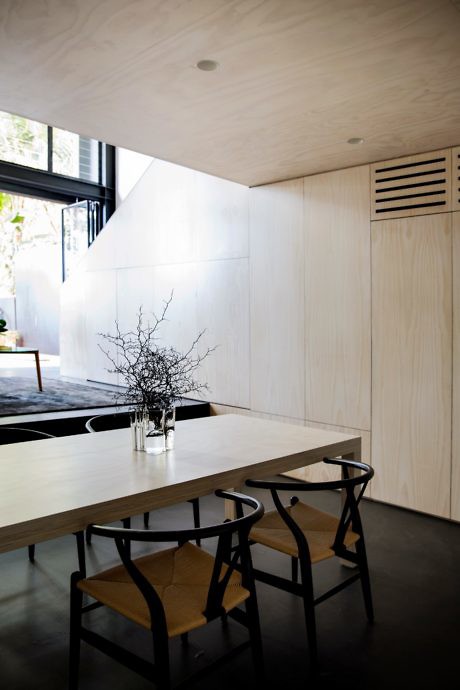
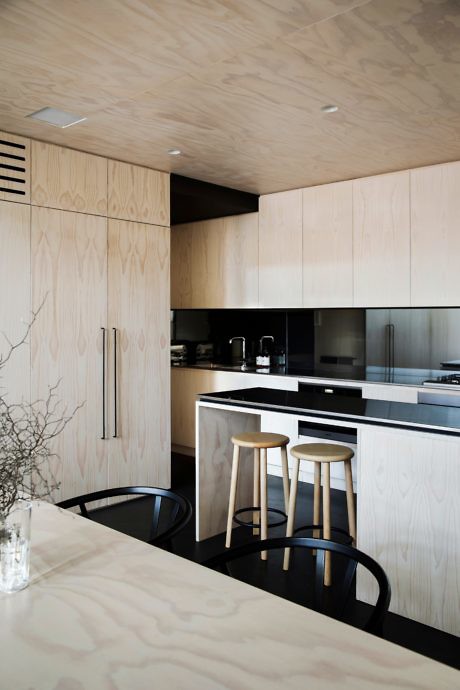
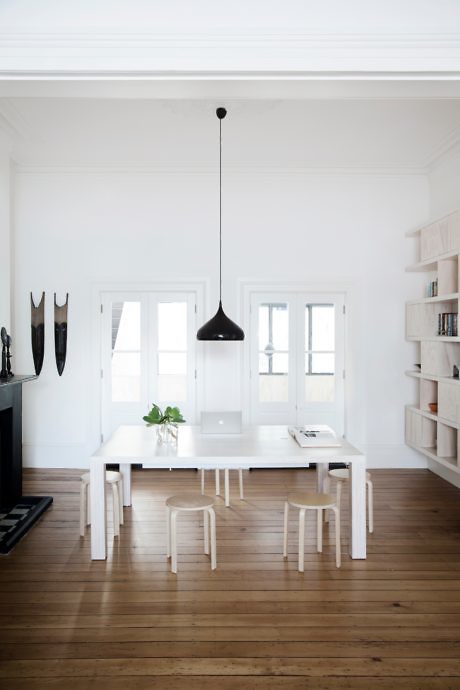
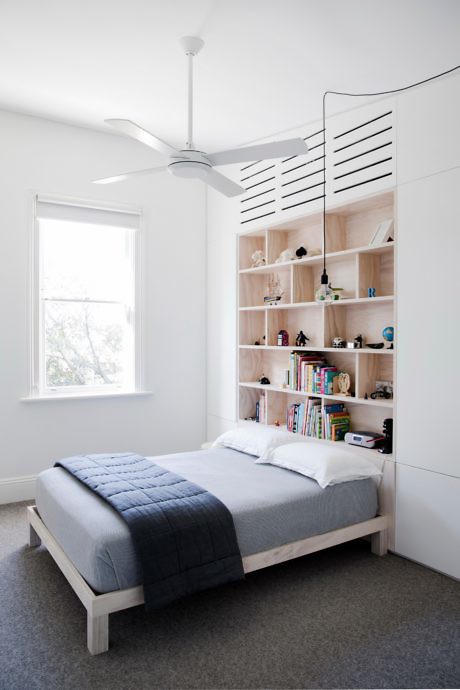
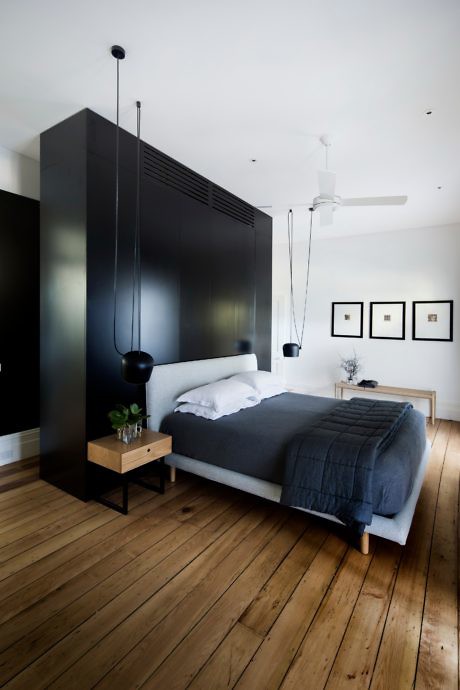
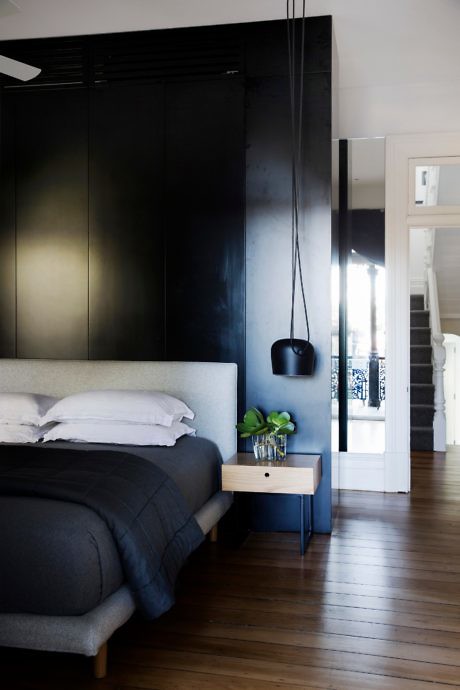

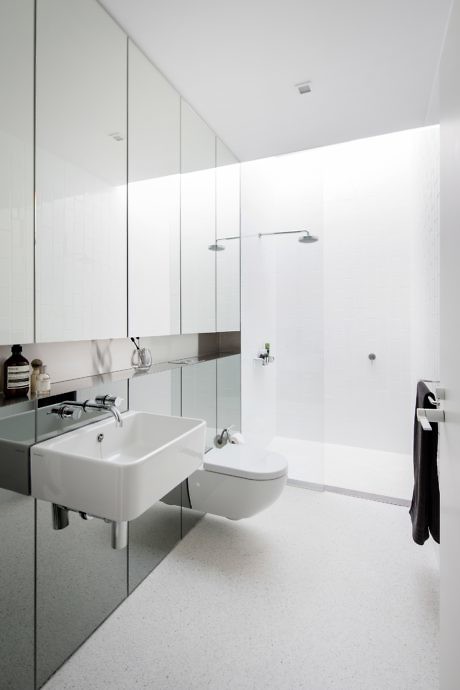
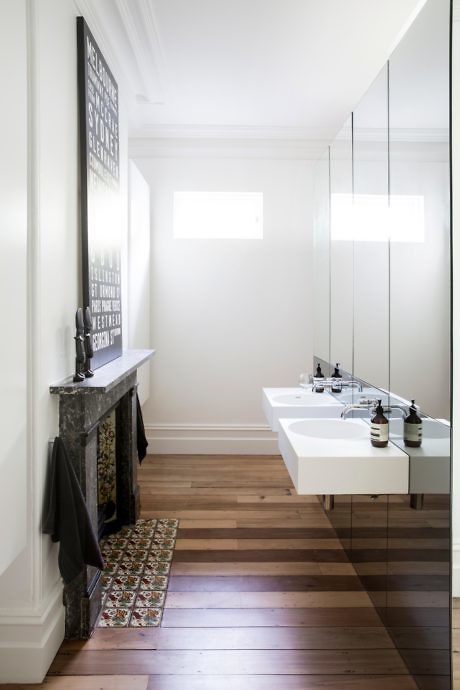
About House Elysium
Reviving a Grand Victorian: A Modern Twist
In the heart of Sydney, Australia, a Grand Victorian Terrace underwent a transformative project, enhancing its architectural envelope. We embarked on a mission to rework the garden level internally, which included digging beneath the existing footprint. Consequently, we created a two-story volume that expanded the living space. This addition seamlessly linked various levels of the house with the garden, fostering a unique connection.
A Heritage Jewel Facing Hollis Park
This magnificent Italianate Terrace, nestled in a heritage-listed row along Hollis Park, epitomizes the Victorian Urban Square. Our goal was to pivot the house’s orientation towards the rear garden without overshadowing the front two rooms’ significance. By integrating contemporary elements into the heritage structure, we honored the original fabric while introducing modern flair. These new elements, designed to be subordinate to the original, highlight the heritage fabric’s inherent beauty.
Flexibility and Sustainability at the Core
From the start, we prioritized strategic planning to achieve both flexibility and cost-effective solutions. Unforeseen structural limitations during construction led to minor plan adjustments, sparking the creation of unexpected features like the walk-in pantry and cellar. Our material selection centered around sustainability, with a keen focus on life cycle impacts. For instance, we opted for plywood, a modest yet sustainable choice, reflecting our commitment to eco-friendly practices.
Bridging History with Modernity
The project’s strength and scale delicately balance the European street terrace’s tradition with the subtropical courtyard garden’s allure. The authenticity and scale of the new architecture and interiors complement the original’s aspirations, reorienting the house from the bustling street to its serene private garden. These interiors provide clarity and cohesion, laying a forward-thinking foundation for the next century.
By carefully marrying contemporary insertions with the terrace’s rich heritage, we’ve crafted a space that not only respects its past but also embraces the future. This fusion of old and new ensures the house remains a testament to architectural evolution, standing ready to welcome the unfolding stories of the years ahead.
Photography by Chris Warnes
Visit Architect Prineas
- by Matt Watts