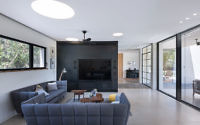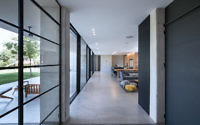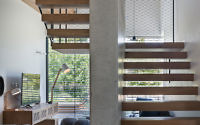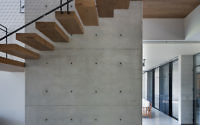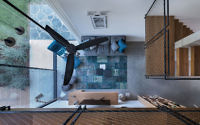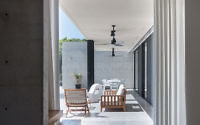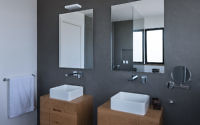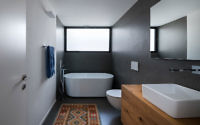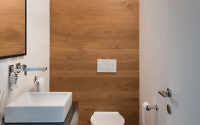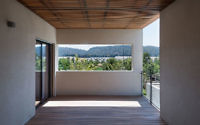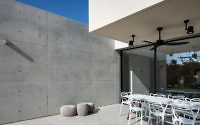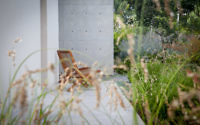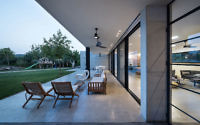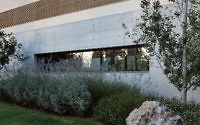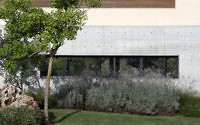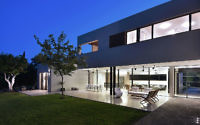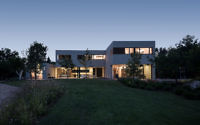Carmel View Residence by Neuman Hayner Architects
Designed in 2015 by Neuman Hayner Architects, Carmel View Residence is a contemporary two-story house located in Ein Ayala, Israel.

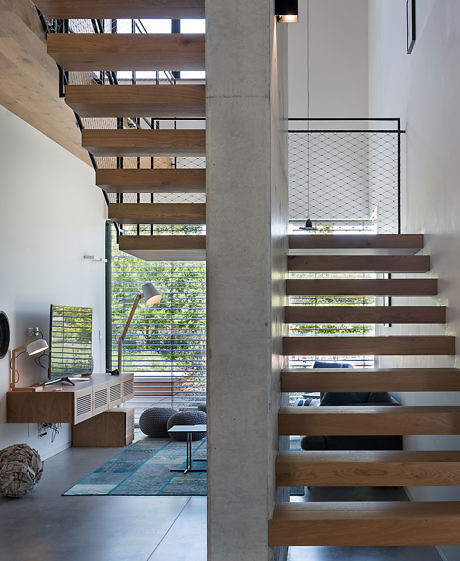
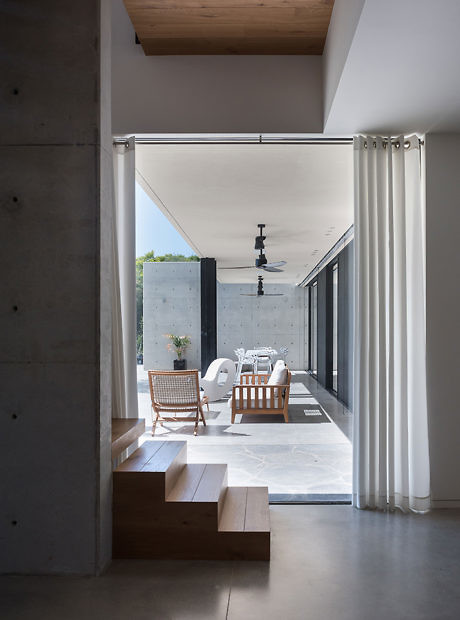
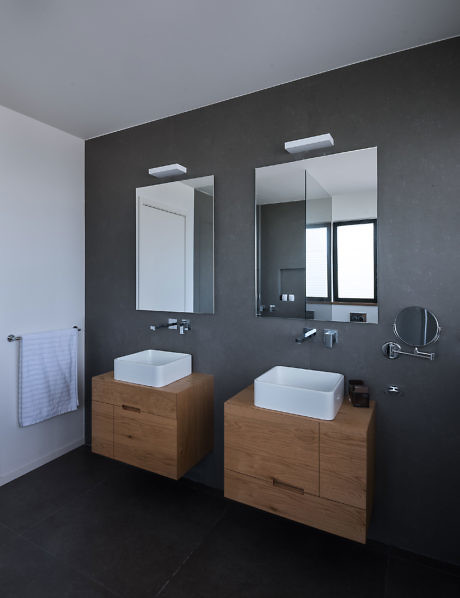
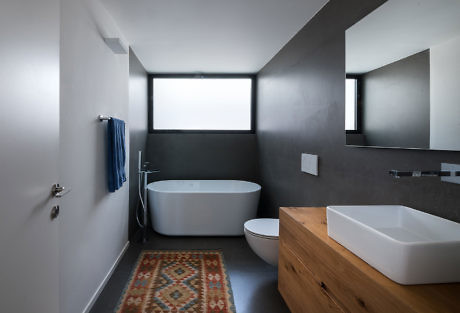
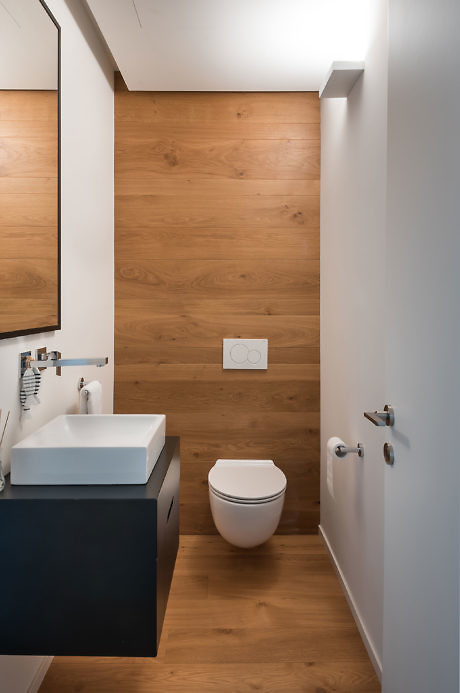
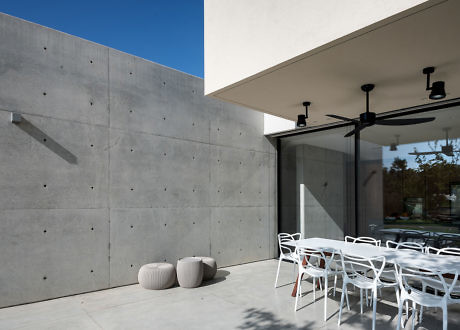
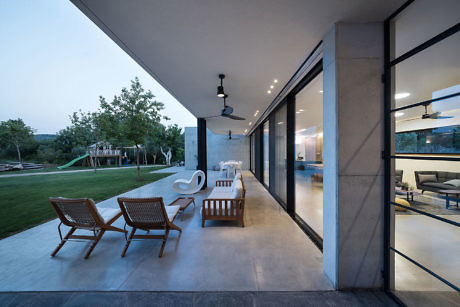
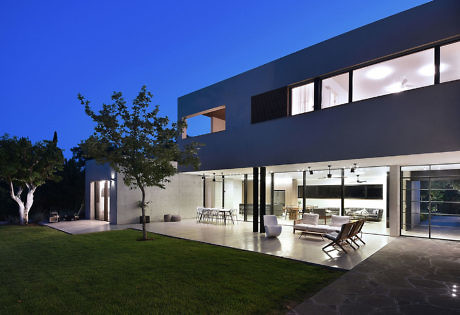
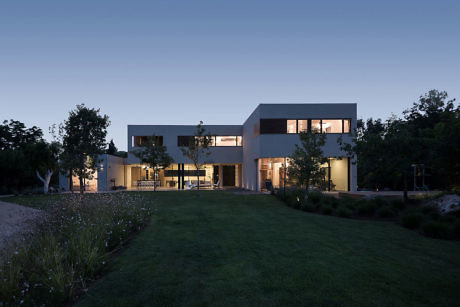
About Carmel View Residence
Nestled in the tranquil hills of Ein Ayala, Israel, the Carmel View Residence emerges as a contemporary masterpiece, designed in 2015 by the innovative Neuman Hayner Architects. This two-story abode marries form and function, showcasing a design composed of intersecting L-shaped wings atop one another, masterfully carved out by the guiding axis that introduces a path, leading guests into its embrace.
Architectural Symphony in Contemporary Design
As twilight drapes over Carmel View, the house’s geometric facade glows against the dusky sky, inviting introspection into its design philosophy. Illuminated windows hint at the warm life within, while the clean lines and the subtle interplay of light and shadow reflect the house’s contemporary ethos. Here, the architects have elegantly placed two L-shaped volumes in harmony, with a defined axis that announces the entry, carving a boundary between public and private spheres.
Transitioning inside, the outdoor living space provides a seamless blend of indoor comfort with the beauty of nature. Furnishings converse with the landscape, suggesting a lifestyle where boundaries are blurred, and open-air living is embraced. This alfresco area, flanked by robust concrete walls, offers a stage for entertainment or quiet reflection under the stars.
Elegant Interiors: A Narrative of Space and Light
The interior reveals a dialogue between space and materiality. The living room, with its wide expanses of glass, erases the barrier between the exterior and interior, flooding the space with natural light and offering unobstructed views of the verdant outdoors. The minimalist decor echoes the building’s architectural language, crafting a serene environment that speaks volumes in its simplicity.
Progressing to the private quarters, the intersecting wings of the house reveal their function. Bedrooms, bathed in the soft glow of the evening, offer a retreat of calm and luxury. The use of muted tones and clean lines continue, with strategic lighting enhancing the sense of peace that pervades these personal sanctuaries.
A Modern Haven of Solitude and Sophistication
The bathrooms exhibit a Zen-like ambiance, where the play of textures between the raw concrete and the warmth of wood creates an immersive experience. Purposeful design elements, like the standalone bathtub and the bespoke wooden vanities, contribute to the narrative of refined living.
Concluding the tour, the patio blurs the threshold between architecture and nature, extending an invitation to dwell in moments of quietude or host gatherings in the soft, Mediterranean breeze. The Carmel View Residence is not just a home, it’s a testament to Neuman Hayner Architects’ vision of living in modern elegance, surrounded by the lush tapestry of Ein Ayala’s landscape.
Photography by Amit Gosher
Visit Neuman Hayner Architects
- by Matt Watts