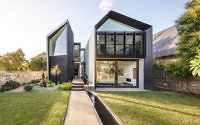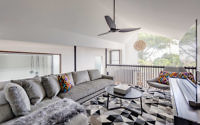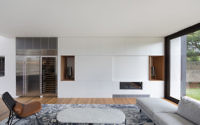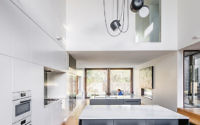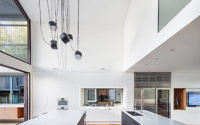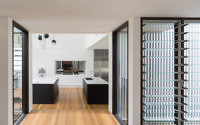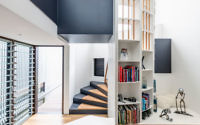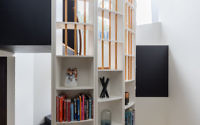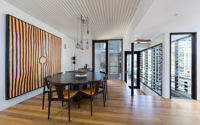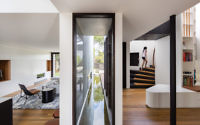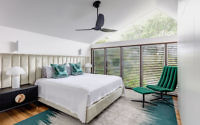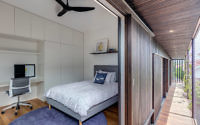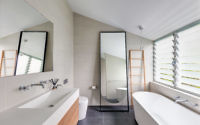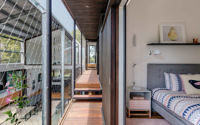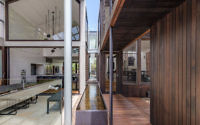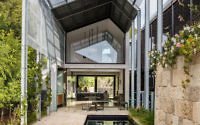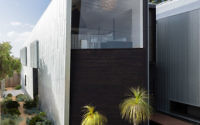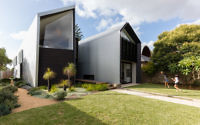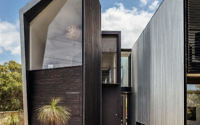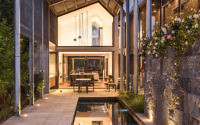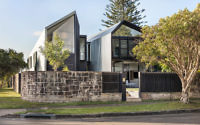Iron Maiden House by CplusC
Iron Maiden House is a beautiful contemporary residence located in Sydney, Australia, designed in 2017 by CplusC Architectural Workshop.


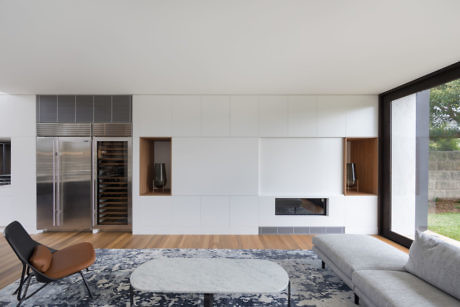
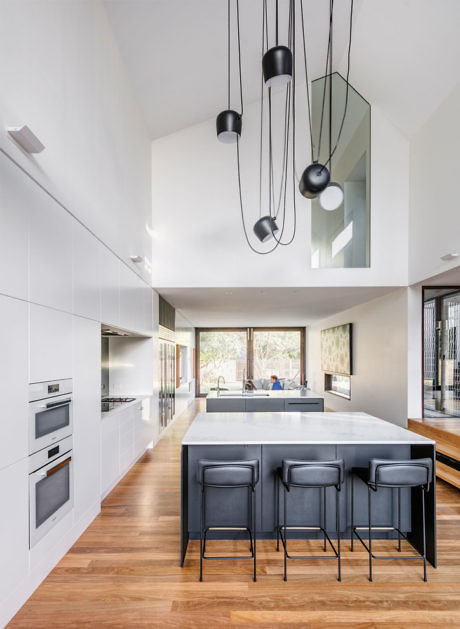
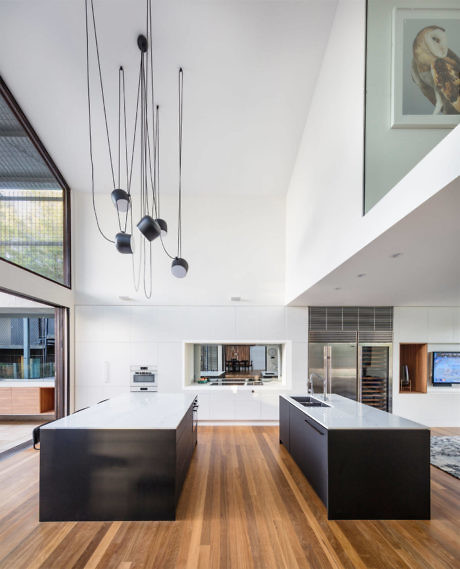
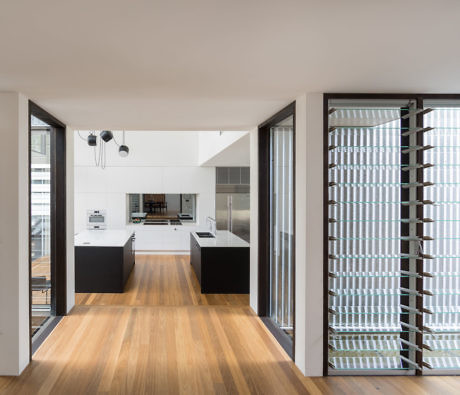
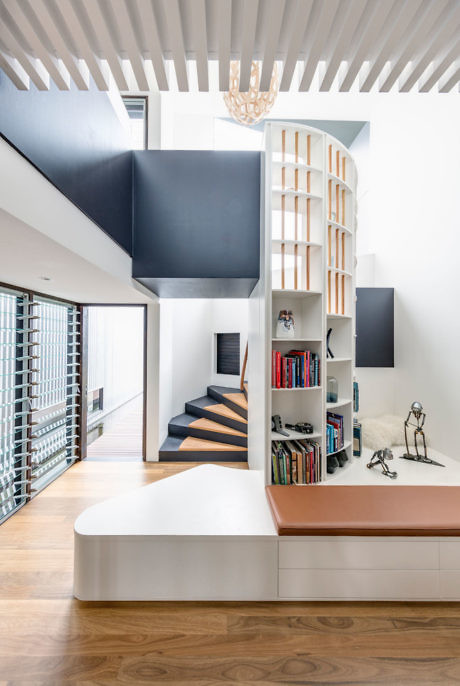
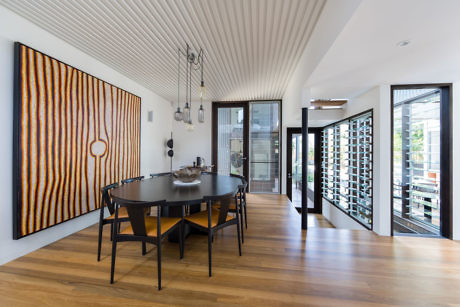
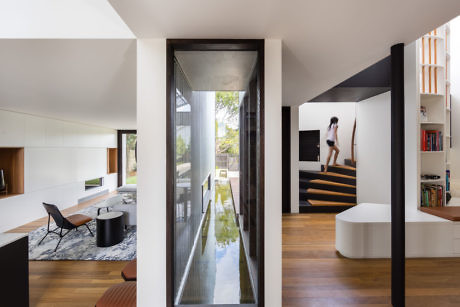
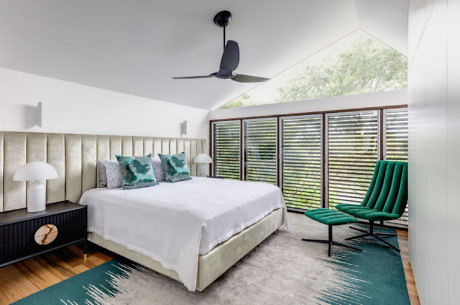
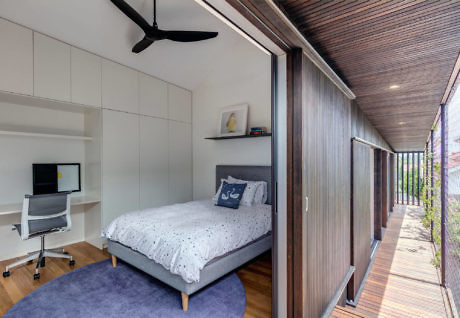
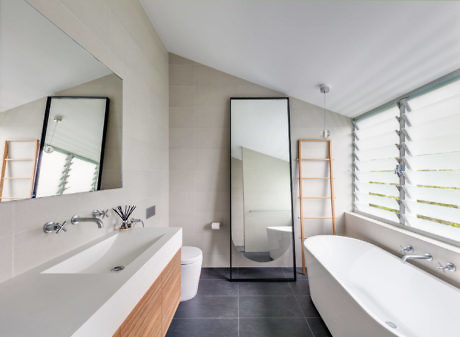
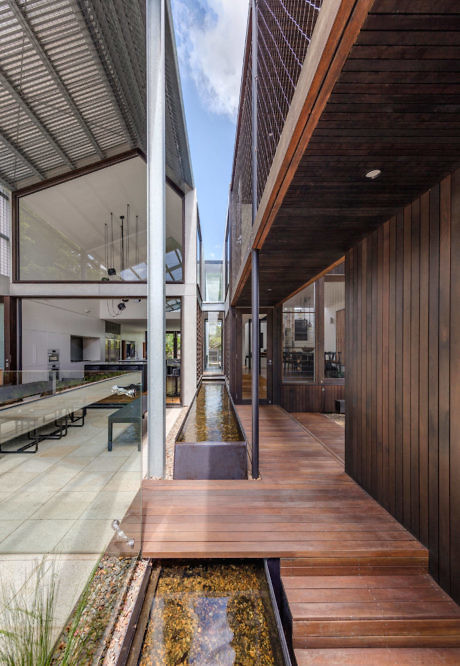
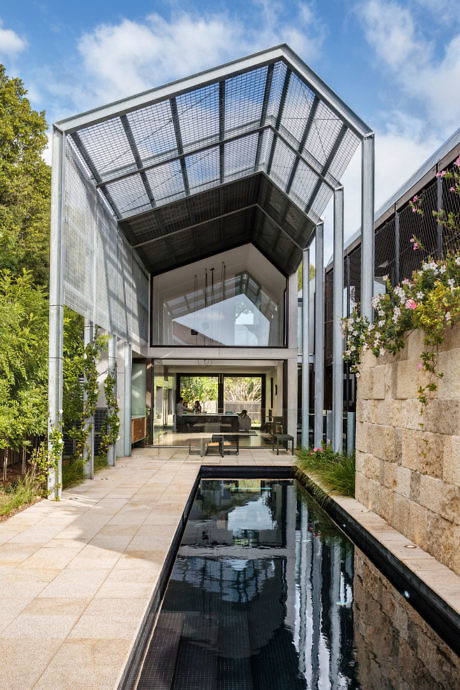
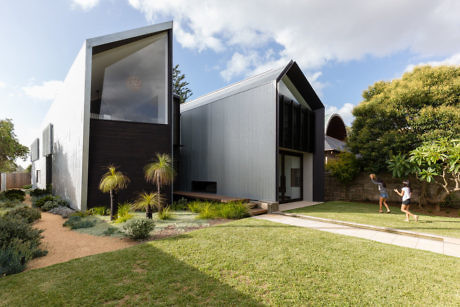

About Iron Maiden House
A Modern Marvel in Longueville
Nestled in the Sydney suburb of Longueville, Iron Maiden House stands as a testament to innovative design. This area, positioned on a peninsula between Tambourine Bay and Woodford Bay, boasts stunning views of the Lane Cove River and the Sydney CBD skyline.
Designed for Comfort and Connection
A family of five, after spending many years in Hong Kong, chose to call this place home upon their return to Sydney. Their time in Hong Kong’s oceanic subtropical monsoon climate inspired their desire for a home that embraces passive design principles. These principles ensure the house remains cool in summer and warm in winter, maximizing comfort without compromising on environmental sustainability.
Furthermore, the family challenged conventional home designs by seeking a strong indoor-outdoor connection. Their aim? To create a space perfect for both relaxation and entertainment, where the boundaries between inside and outside blur seamlessly.
Embracing the Outdoors
Iron Maiden House answers this call with expansive outdoor areas, inviting the natural beauty of its surroundings into every corner of the home. Here, the family and their guests can bask in the serene views while enjoying the very essence of Australian living.
In every aspect, Iron Maiden House redefines traditional living spaces, aligning perfectly with the family’s adventurous spirit and their love for the unique. It stands as a symbol of modern living, where design and function meet the beauty of the Australian landscape.
Photography by Murray Fredericks and Michael Lassman
Visit CplusC
- by Matt Watts