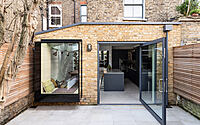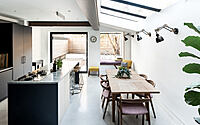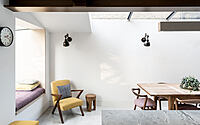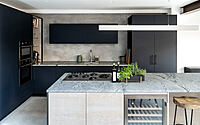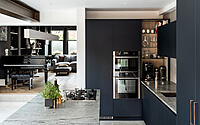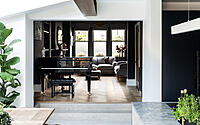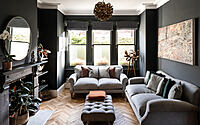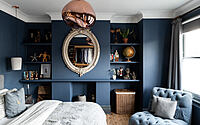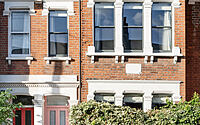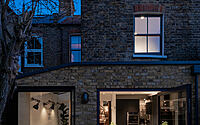McDowall Road: A Contemporary Extension in Historic Camberwell
In Camberwell, London — a district renowned for its rich Victorian heritage — McDowall Road boasts a harmonious blend of the old and new. Designed by Rider Stirland Architects in 2021, this contemporary extension breathes life into its Victorian interiors by seamlessly merging high-ceilinged rooms with a luminous and modern kitchen.
The interplay between polished concrete floors and traditional herringbone parquet, coupled with the brilliant influx of sunlight through its glazed roof, paints a tableau of nostalgic elegance dancing with cutting-edge design.











About McDowall Road
Revitalizing Victorian Charm with Modern Design
Initially, the L-shaped extension and internal alterations completely transformed the ground floor. They seamlessly linked Victorian rooms, boasting high ceilings and original features, to a vibrant, texturally-rich contemporary kitchen.
Light and Contrast: The Essence of McDowall Road
In the rear, a large pivot door, oriel window, and a fully glazed roof come together to illuminate the kitchen and dining room. Consequently, they pour in natural light, striking a vivid contrast with the darker, traditional living spaces upfront. Moreover, the chosen interior finishes distinctively accentuate the difference between the two atmospheres. For instance, the polished concrete floor in the kitchen elegantly connects with the herringbone parquet of the adjacent living room.
Harmony of Materials and Architecture
On one hand, McDowall Road’s kitchen showcases an L-shaped design complete with an island unit and bar stool seating. Flush navy kitchen units, on the other hand, perfectly complement the sintered stone worktops and polished concrete floor. Additionally, exposed steel beams and a linear concrete pendant light further enhance the rich textural theme.
Lastly, internal changes on the first floor (approximately 3.3 feet above ground) paved the way for a spacious bathroom, now boasting a walk-in shower, and a new utility room. With these thoughtful modifications, McDowall Road brilliantly fuses historical Victorian aesthetics with contemporary light-infused spaces.
Photography by French+Tye
Visit Rider Stirland Architects
- by Matt Watts