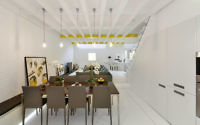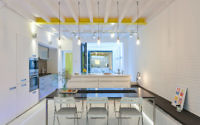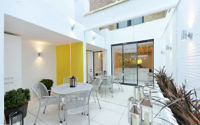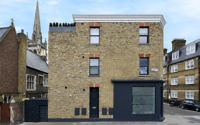Rylston Road Home by Hogarth Architects
Rylston Road Home is an inspiring duplex apartment located in London, UK, designed in 2018 by Hogarth Architects.











About Rylston Road Home
Transforming Spaces: From Tyre Shop to Trendsetting Maisonettes
The transformation of a former tyre shop into two stunning maisonettes marks a striking evolution in design. The lower maisonette emerges as a vibrant duplex apartment, boasting a vast, warehouse-inspired open-plan living room and kitchen. This area seamlessly extends into the garden, enhancing the connection between indoor and outdoor spaces.
Master Suite: A Blend of Privacy and Style
At the heart of the ground floor, the master suite commands attention. Positioned just behind the expansive front window, its frosted glass front wall introduces a sense of privacy while embracing natural light. Inside, an architectural rainbow infinity light transforms the room into a watercolour masterpiece by night. Accompanied by a two-meter (approximately 6.56 feet) stretch of fitted wardrobes and a glass door, the suite leads into a polished concrete master ensuite. This shower room, with its refined aesthetics, completes the master area’s allure.
Bathrooms: A Touch of Luxury
Attention to detail defines the main bathroom on this floor. It features a high-level window offering views of the Pugin Church, and a square Jacuzzi bath that invites relaxation. The design meticulously combines functionality with luxury, creating a tranquil retreat.
The layout of the lower floor masterfully optimizes the space for dining and entertainment, arguably unmatched in its appeal. Natural light floods the interior from both the front and rear, thanks to a stunning light well and wide, triple bi-fold doors flanked by a full-height, structural glazed window. The poured resin floor and exposed beams contribute to the modern industrial vibe, as does the eco-alcohol fuel fire nestled in sleek, low-level storage along the west wall, topped with slate.
Outdoor Living: An Architectural Continuation
The architectural finesse extends beyond the interior to the private rear garden. Tiled and positioned directly behind the bi-fold doors, the garden serves as a perfect extension of the indoor entertaining space. This thoughtful design blurs the lines between inside and out, offering an inviting area for relaxation and social gatherings.
Through these transformations, Rylston Road has become a testament to innovative design, seamlessly blending form and function to create spaces that are both beautiful and livable.
Photography courtesy of Hogarth Architects
Visit Hogarth Architects
- by Matt Watts












