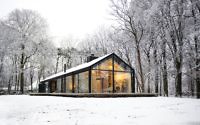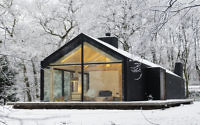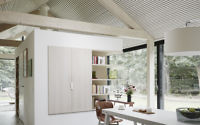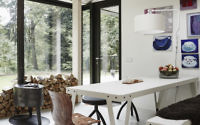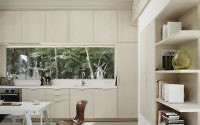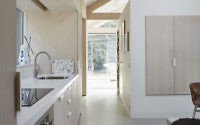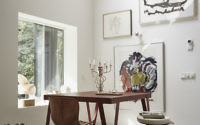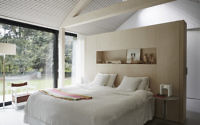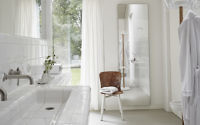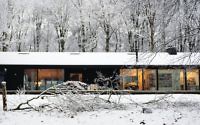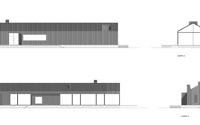Retreat in Oisterwijk by Ina Matt
Retreat in Oisterwijk is a lovely cottage situated in the Netherlands, designed in 2010 by the talented architect Ina Matt.

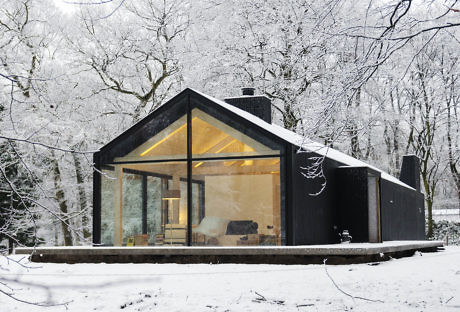
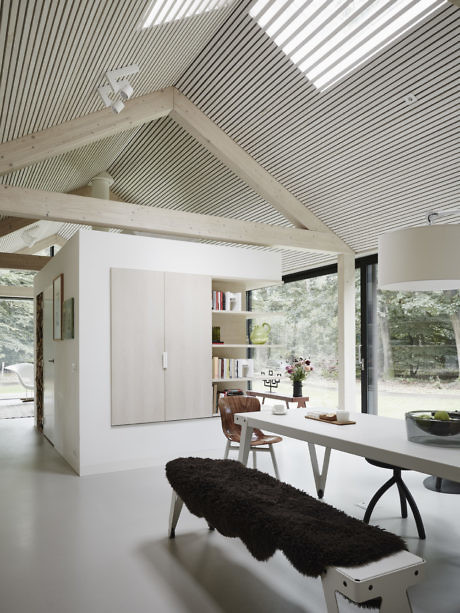
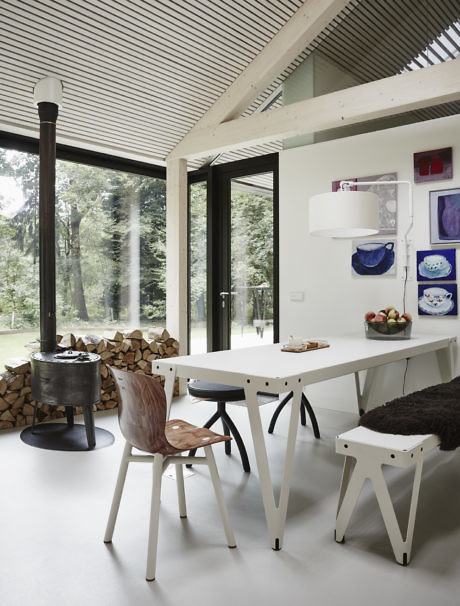
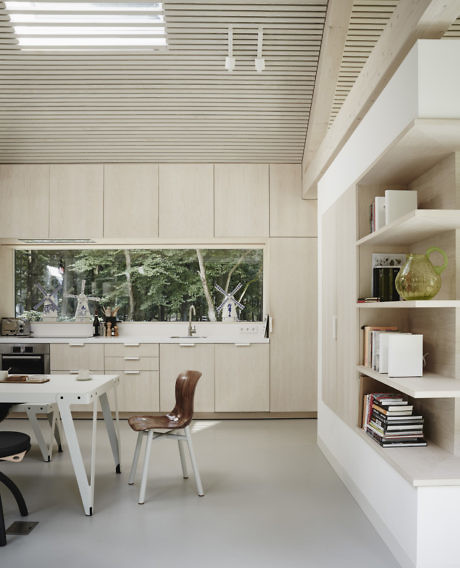
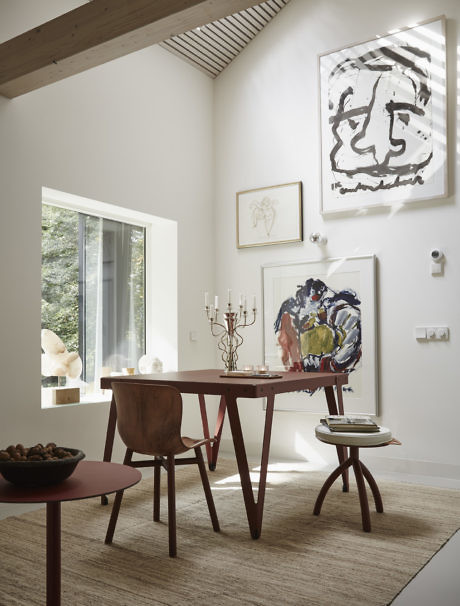
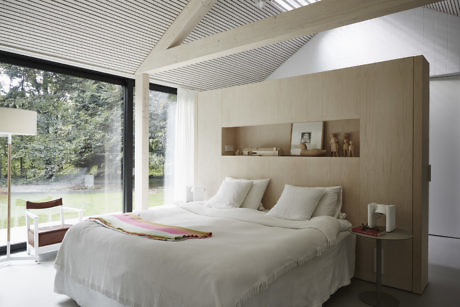
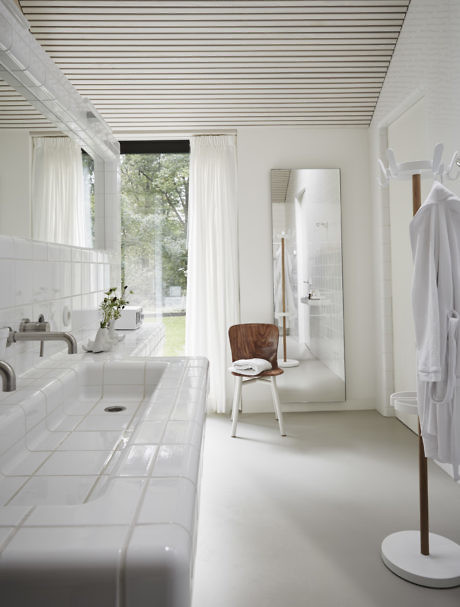
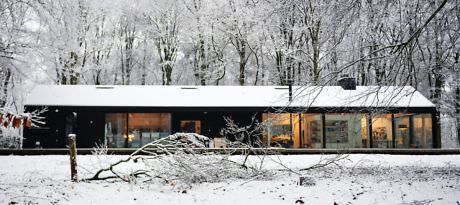
About Retreat in Oisterwijk
Seamless Integration with Nature
From the outside, this residence appears modest, yet it boasts a stunning view of the woodlands in the natural reserve it calls home. The house’s form, while seemingly simple, cleverly takes on the classic shape of a barn, stretching 26 by 6 meters (approximately 85 by 20 feet). Bedeaux de Brouwer Architects and INAMATT worked closely together to design a structure that both respects its natural environment and enhances the living comfort of its occupants.
A Focus on Privacy
Privacy remains a top priority; opaque materials shield the street-facing side. This longer side, which extends from the living area to the bedrooms, houses essential functions such as the entrance, kitchen, ventilation, and storage. Meanwhile, the forest-side features glass and other transparent materials, creating a light-filled living space that smoothly transitions between nature and the interior. The residence’s exterior, resembling a darkened skin, seamlessly merges the roof and chimneys, paying homage to the site’s original barn.
Interior Harmony
Inside, the color scheme opts for lighter shades, with a preference for blond-colored wood, creating a warm and inviting atmosphere. The materials selected for the exterior not only reference the parcel’s previous barn but also ensure a cohesive look that resonates with the house’s natural setting. This careful blend of design and material choice ensures the residence stands as a testament to thoughtful architectural integration within its environment.
Photography courtesy of Ina Matt
Visit Ina Matt
- by Matt Watts