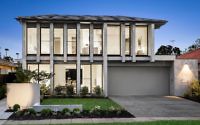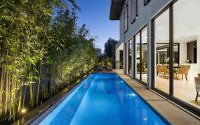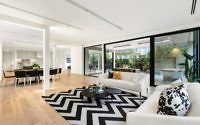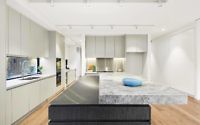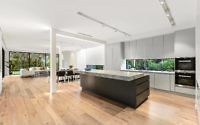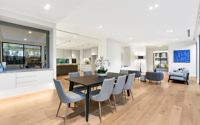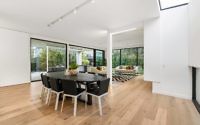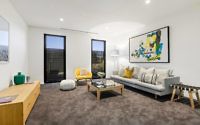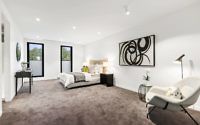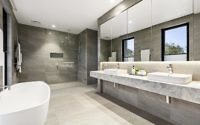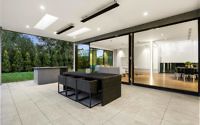Rose House by JRSconsult Architects + Engineers
Rose House is a contemporary two-story house located in Australia, designed in 2017 by JRSconsult Architects + Engineers.











About Rose House
Welcome to the epitome of contemporary elegance: Rose House. Designed by JRSconsult Architects + Engineers in 2017 and nestled in Australia, this two-story residence redefines modern family living.
A Modern Marvel: Rose House’s Exterior
As you approach Rose House, the crisp lines and expansive glass facades immediately capture your attention. The harmonious balance between the structure’s geometric precision and the soft landscaping illustrates the home’s contemporary design ethos. Transitioning from the bustling streets into this serene oasis, the outside world seems to fall away.
Embracing Openness: The Living Area
Step inside and the vast, open-plan living space unfolds before you. Large, sliding glass doors blur the boundaries between the interior and the lush garden, inviting nature inside. The living room’s sleek furnishings and uncluttered design set the stage for both lively gatherings and tranquil moments.
Culinary Excellence: The Kitchen
Adjacent to the living area, the kitchen stands as a testament to functional beauty. Its large island, topped with polished stone, anchors the room as a focal point for social cooking. State-of-the-art appliances are concealed within sleek cabinetry, reflecting the home’s seamless blend of style and utility.
Transcend to the private quarters, where the bedrooms offer a retreat of minimalist tranquility. Soft carpeting cushions your footsteps as daylight streams through strategically placed windows, ensuring a personal haven for rest and rejuvenation.
The bathrooms echo the home’s design language, with clean lines and a monochromatic palette. A freestanding tub offers a solitary soak, while a spacious shower boasts room for two, encapsulating the house’s versatile nature.
Finally, the outdoor area reaffirms the home’s intent for seamless indoor-outdoor living. A pristine pool, flanked by verdant bamboo, promises cool respite on warm days, completing the narrative of a home that’s as adaptable as it is stunning.
Rose House, a residence where every detail is a stroke of design genius, invites you to imagine a life within its walls. Here, the private becomes public, the indoors meets outdoors, and contemporary design meets timeless elegance.
Photography by JRSconsult Architects + Engineers
Visit JRSconsult Architects + Engineers
- by Matt Watts