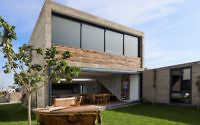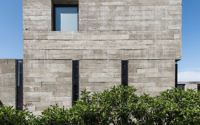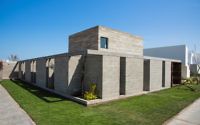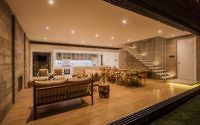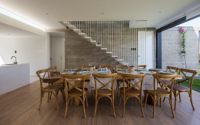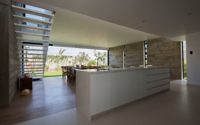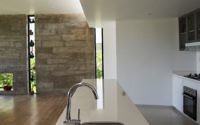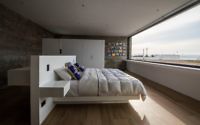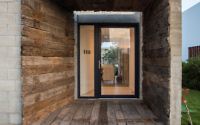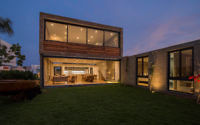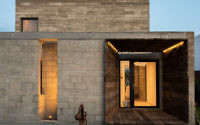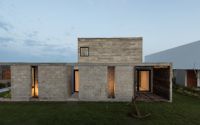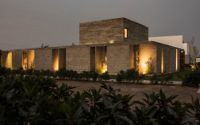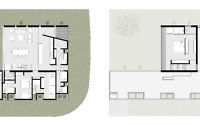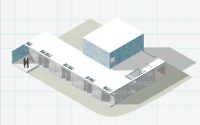Bogavante House by Riofrio Arquitectos
Bogavante House is a private concrete residence located in Paracas, Peru, designed in 2018 by Riofrio Arquitectos.

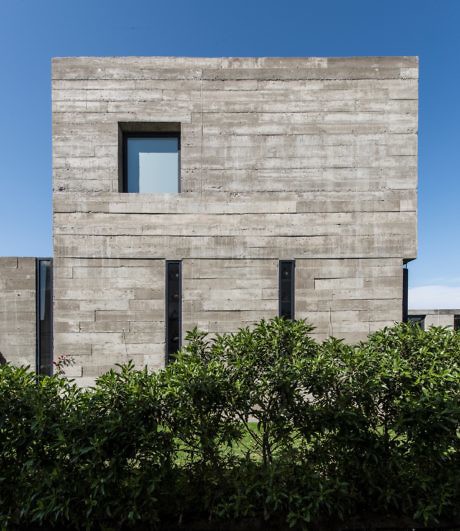
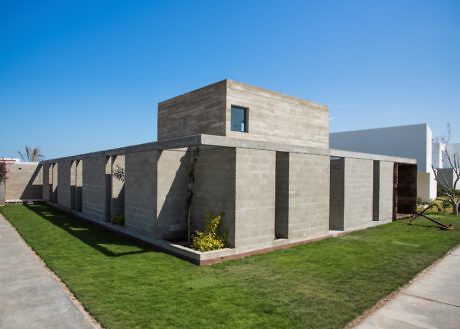
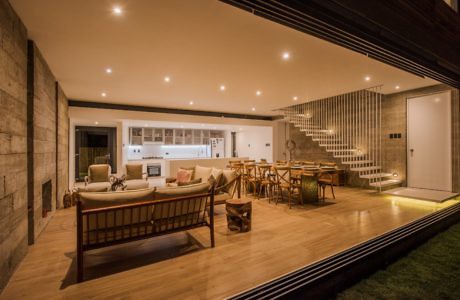
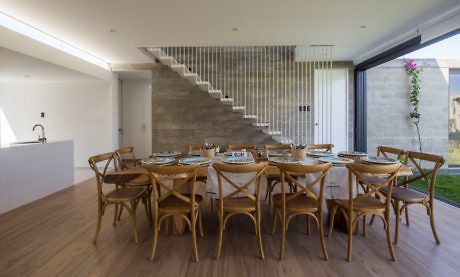
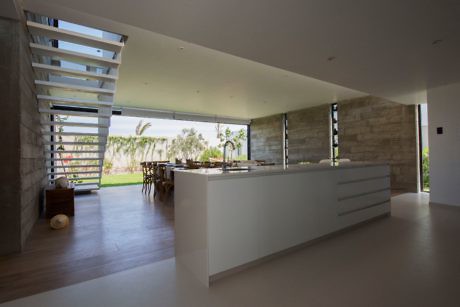
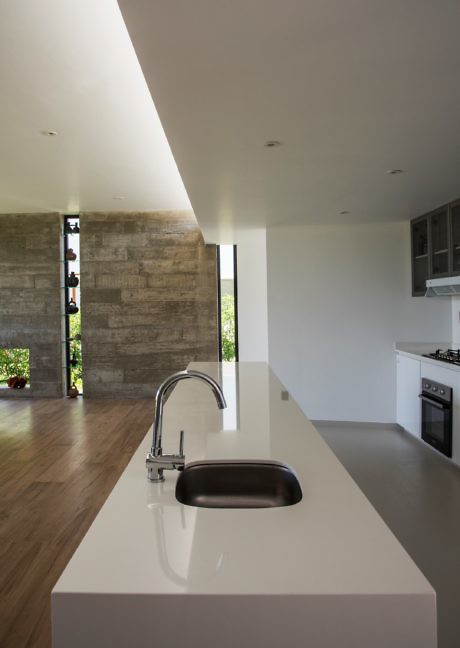
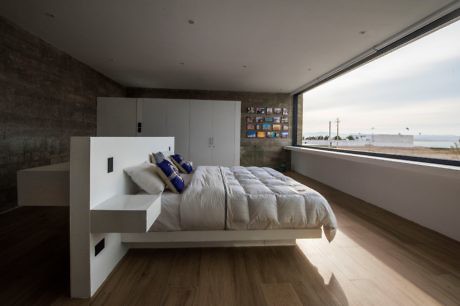
About Bogavante House
A Modern Oasis: Design Meets Desert
Nestled near the Paracas Natural Reserve, this house gazes upon the Bay from its position in a temporary housing development. Its design ingeniously combats the area’s harsh winds. By establishing a sturdy base, the structure not only shields against the afternoon gusts but also carves out a secluded, private garden within.
Architectural Harmony with Nature
The base of the house holds the bulk of its rooms. Here, architects introduced subtle indents in the façade. These recesses fend off the wind and ensure privacy, seamlessly blending the structure with its surroundings. The rhythmic placement of these openings unites the base, offering a cohesive visual narrative. Rising from this foundation is a striking cubic volume. Its proportions are noteworthy, capping the home’s design with a definitive geometric statement. This cube centralizes the main living spaces, facilitating flow throughout the home.
Embracing the Desert Palette
The house’s aesthetic dialogues with the desert backdrop. Opting for colors and textures that embody raw beauty, the design showcases materials in their most genuine form. The use of exposed concrete, polished cement, and concrete blocks inside and out speaks to this philosophy. Recycled wood becomes a focal point, especially at the entrance and the main bedroom window, injecting warmth into the minimalistic scheme.
A Layered Living Experience
The ground floor is a testament to functionality and elegance. It features a living room with dual entries, a compact kitchenette, and a bedroom complete with a bathroom. The social core of the house unfolds in a sequence of spaces: a welcoming hall leads into a living area, followed by a dining room and a full kitchen. A guest bathroom and two additional bedrooms, each with their own bathroom, complete this level. The service area is fully equipped, ensuring convenience.
Perched above, the second floor hosts a spacious master bedroom. This sanctuary boasts an en suite bathroom and offers expansive sea views, promising a serene retreat.
Through short, impactful sentences and strategic use of transition words, this piece has been crafted to engage and captivate, offering readers a glimpse into a home that stands as a testament to innovative design in harmony with its desert surroundings.
Photography courtesy of Riofrio Arquitectos
Visit Riofrio Arquitectos
- by Matt Watts