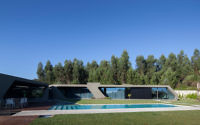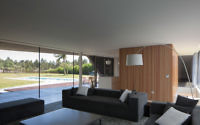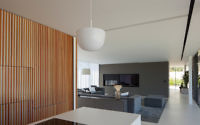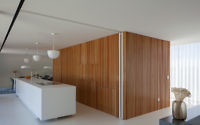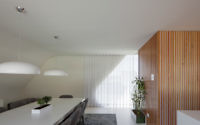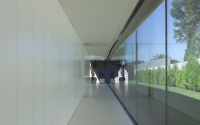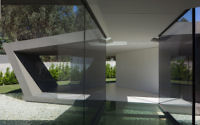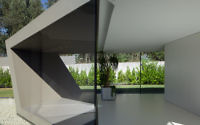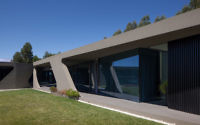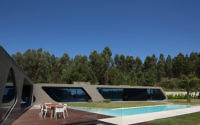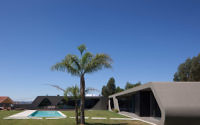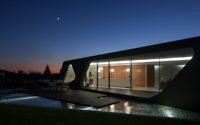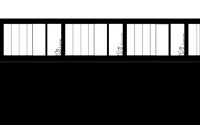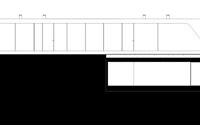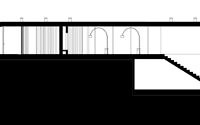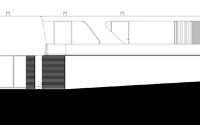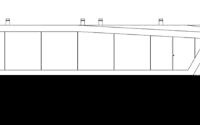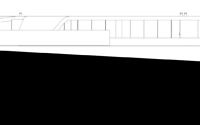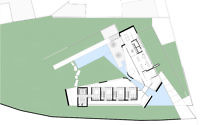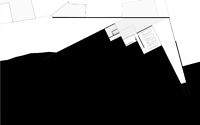House in Maia by Helder Coelho – Arquitecto
House in Maia is a beautiful futuristic residence located in Portugal, designed in 2016 by Helder Coelho – Arquitecto.

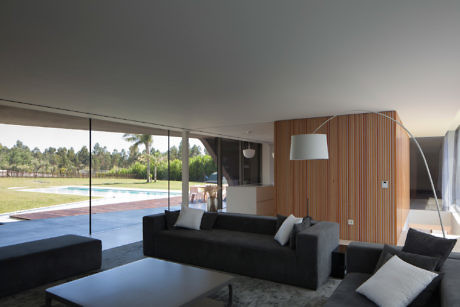
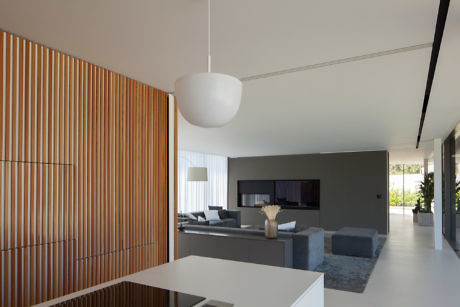
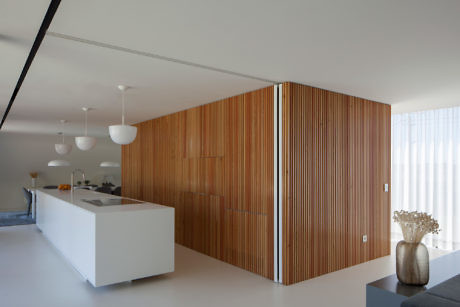
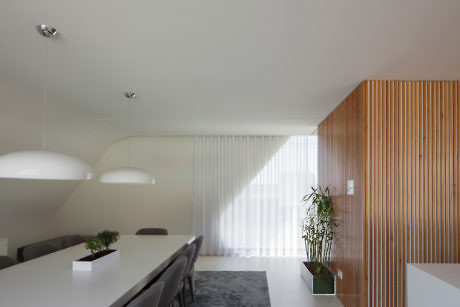
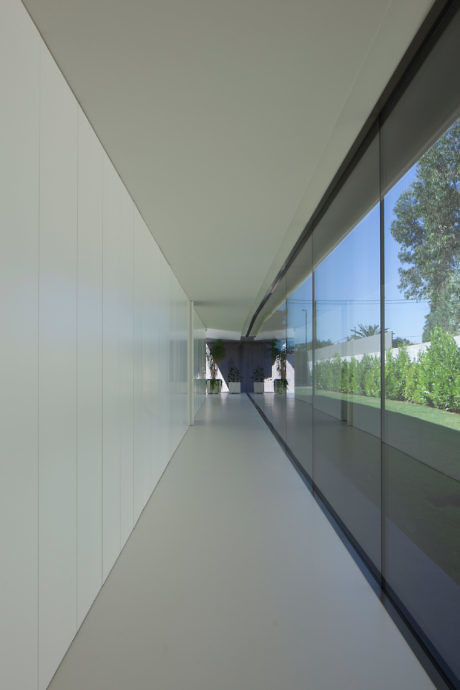
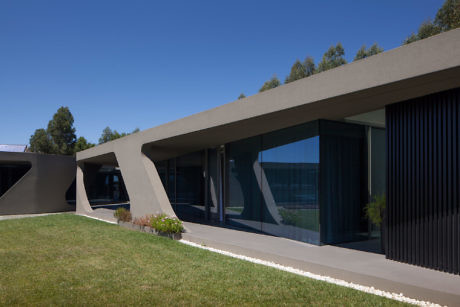
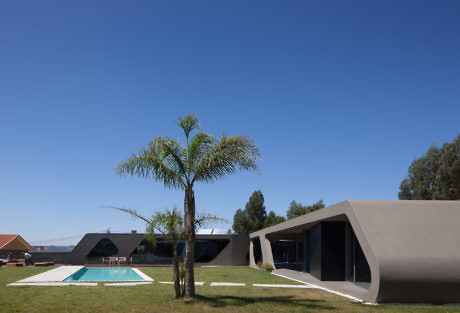
About House in Maia
Futuristic Living: The House in Maia
Nestled in the lush landscapes of Maia, Portugal, the House in Maia, designed by visionary architect Helder Coelho in 2016, redefines modern living. Its futuristic design melds seamlessly with the environment, showcasing a bold architectural statement.
Sleek Exterior: A Dance of Light and Shape
Approaching the House in Maia, one is greeted by its sculptural forms. Coelho’s design creates a dance of shadow and sunlight across its flowing concrete. Expansive glass facades invite the outside in, while the bold, cantilevered volumes promise a haven of innovation and style. The surrounding greenery contrasts the house’s cool, grey tones, highlighting its organic integration with nature.
A Seamless Transition: From Outdoors to In
Inside, the fluidity of the exterior continues. The spacious living room offers panoramic views of the pristine pool and verdant grounds through floor-to-ceiling windows. Light floods the interior, casting a serene ambiance across the minimalist decor. Each piece of furniture is chosen with precision, complementing the house’s aesthetic without overwhelming the senses.
The kitchen, a masterpiece of functionality, features state-of-the-art appliances set against clean lines and white surfaces. A wooden accent wall adds warmth, subtly dividing the space from the dining area. Here, simplicity reigns, allowing the architecture itself to be the focal point.
In the private quarters, tranquility envelops. The bedrooms serve as sanctuaries of calm, with natural light softening the avant-garde design. Every detail, from the placement of the art to the flow of the space, contributes to a sense of peace and privacy.
Each room in the House in Maia is a testament to Coelho’s vision of futuristic living—where the home is not just a shelter but an experience that elevates daily life to art. This house is not just a structure; it’s a living sculpture, a dynamic space that embodies the future of architecture.
Photography courtesy of Helder Coelho – Arquitecto
Visit Helder Coelho – Arquitecto
- by Matt Watts