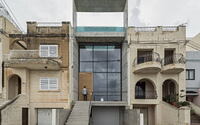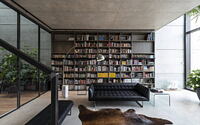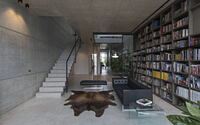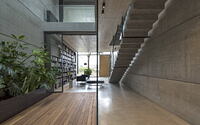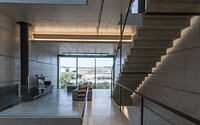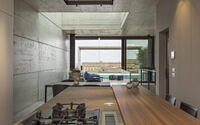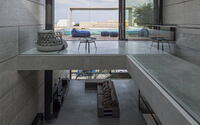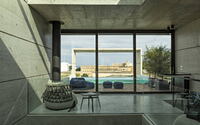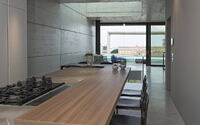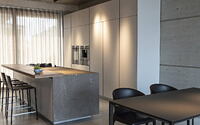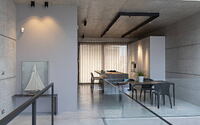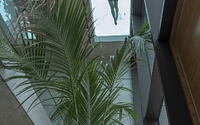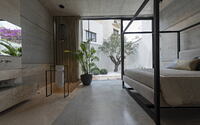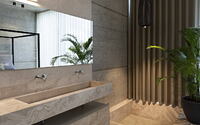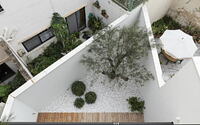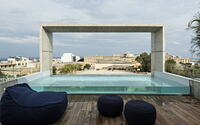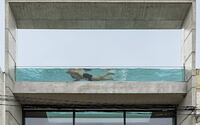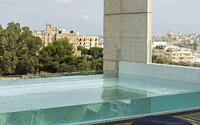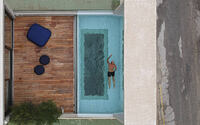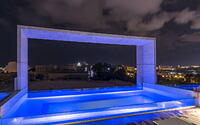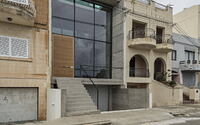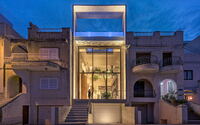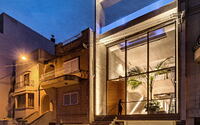Casa B by Architrend Architecture
Introducing Casa B, a stunning single-family house designed by Architrend Architecture, nestled in the heart of St. Julian’s, Malta. This concrete masterpiece, completed in 2019, sets itself apart from neighboring homes with its innovative use of light, water, glass, and exposed concrete. Casa B’s dazzling façade features an expansive glazed elevation, framed by a bold cement structure that captures the eye. Bask in the luxurious rooftop infinity pool, taking in the breathtaking Maltese landscape as it perfectly frames your view.









About Casa B
A Modern Home in Malta: Combining Light, Water, Glass, and Exposed Concrete
We traveled from Sicily to Malta after a young couple commissioned us to design a single-family house, replacing an existing one. In our design, we incorporated four key elements: light, water, glass, and exposed concrete. Nestled in La Valletta, this home stands out among the surrounding terraced houses, which lack distinct architectural quality. Our design respects the height and alignment of its neighbors but brings a refreshing dynamism to the frontage through transparency, composition, and materials.
A Unique Entrance and Striking Glazed Elevation
Like the adjacent houses, the entrance to this home is on a mezzanine floor, accessed via an external staircase. From the road, the house captivates with its almost entirely glazed elevation, framed by an exposed cement structure. We fought hard to preserve our choice of exposed cement, as we believed it was crucial for the project’s identity.
Overcoming Challenges with International Collaboration
Finding a company on Malta that could implement our state-of-the-art exposed cement technology proved difficult. However, after extensive research, we discovered a company from Treviso, Italy, that also operated in Malta. This partnership allowed us to build the project to the exact standards and specifications we desired.
Incorporating Dynamism into the Design
Although dynamism is part of our architectural DNA, achieving it in a structure squeezed between two volumes, as was the case with this Maltese home, is not easy. As in our other projects, we used a defining frame to create a sense of fluidity. This frame not only dematerializes the building upwards by projecting it skywards but also frames the surrounding landscape from the terrace.
An Infinity Pool and Transparent Elevation
An infinity pool on the terrace sits within this frame, its sides against the completely transparent elevation. The water and tank are visible through the façade, crowning the building and contributing to the elevation’s composition.
Sleek Interiors with Exposed Floors
The interior features exposed floors, eliminating the need for false ceilings as the installations were put in place before casting the concrete. This home showcases special design solutions that embody our vision of architecture as a fluid, dynamic space with a strong identity.
Photography by Moreno Maggi
- by Matt Watts