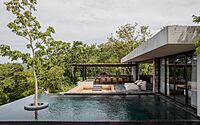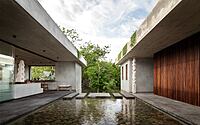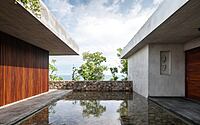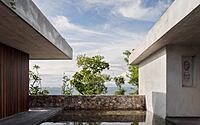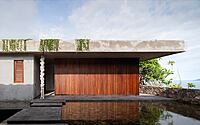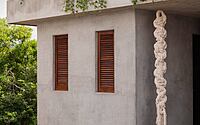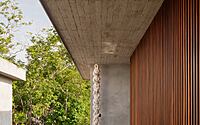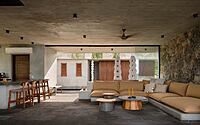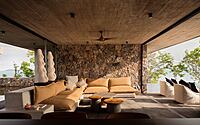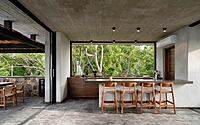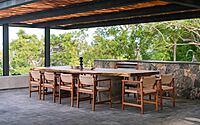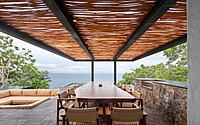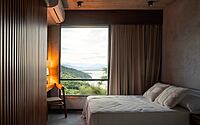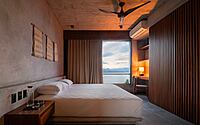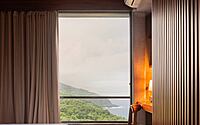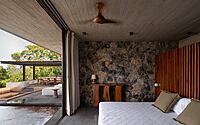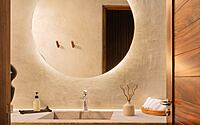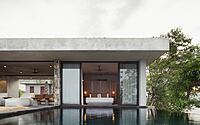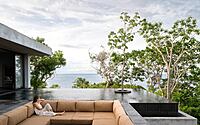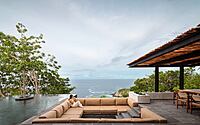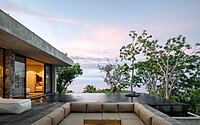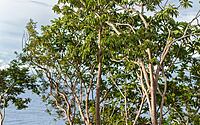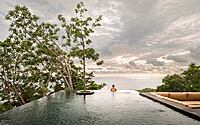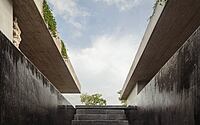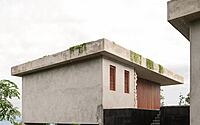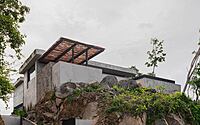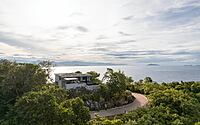Casa Mateo: The Perfect Blend of Luxury and Nature
Welcome to Casa Mateo, an exquisite oceanfront residence located in the stunning Punta Garrobo development in Zihuatanejo, Mexico. Designed by the renowned Zozaya Arquitectos in 2022, this concrete beauty is a perfect blend of modern design and natural surroundings.
With its strategic positioning, Casa Mateo boasts breathtaking views of the Pacific Ocean and the lush jungle landscape. The design aims to create an atmosphere of relaxation, leisure, and enjoyment, with its open tours, patio of water, and terraces.
















About Casa Mateo
Casa Mateo: Maximizing the Natural Environment
Perched atop one of the highest points of the Punta Garrobo development in Zihuatanejo, Casa Mateo offers breathtaking views of the Pacific Ocean and jungle cliffs. The architects had the challenge of creating a space that would maximize the user’s connection with the natural context. To this end, they created tours, a water patio, terraces and more, to create atmospheres of relaxation, leisure, and enjoyment.
Accessing the Property
A sloping road leads to the property’s main access and covered parking. Upon arrival, visitors ascend a staircase flanked by two volumes of stone enclosure, leading to a large water mirror in the central courtyard.
Structure and Design
The house is divided into two geometries, one housing three bedrooms and bathrooms and the other containing the living room, dining room, kitchen and terrace. The master bedroom is an exclusive private space, with direct connection to an infinity pool and ocean views.
The main structure is made of concrete and partition, with secondary elements of local stone and steel. Parota wood adds warmth to the house, creating a chromatic gray and coffee palette that blends organically with the environment.
Passive Bioclimatic Systems
Cross ventilation, green roofs, and reduced paved surfaces are used to reduce environmental impact and generate thermal comfort. The house also has its own sewage and gray water treatment plant to reuse and minimize water consumption.
Photography by Cesar Belio
Visit Zozaya Arquitectos
- by Matt Watts