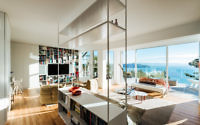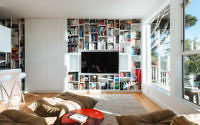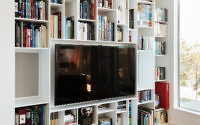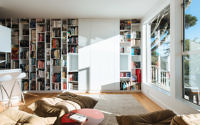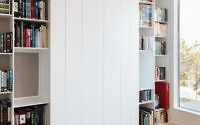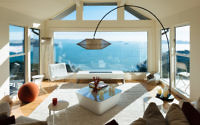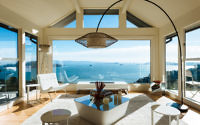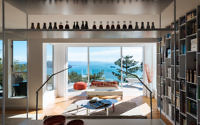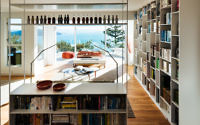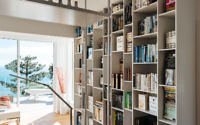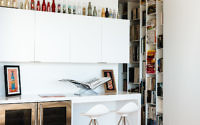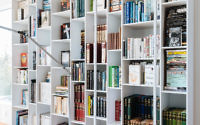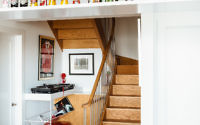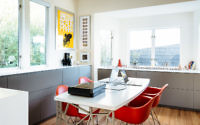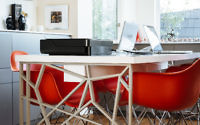Sausalito Outlook by Feldman Architecture
Sausalito Outlook is a beautiful oceanfront residence located in Sausalito, California, redesigned by Feldman Architecture.

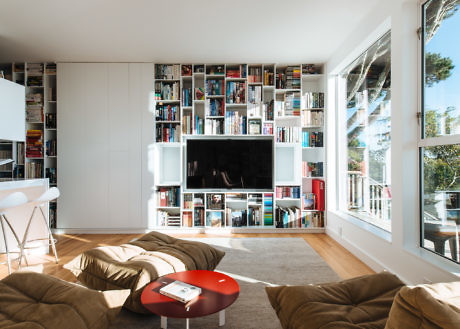
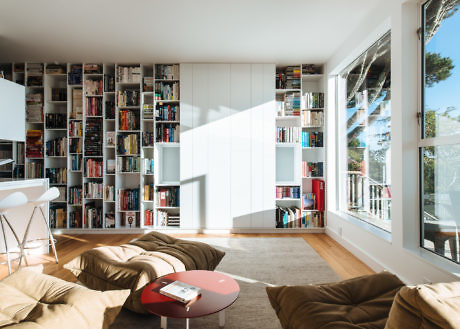
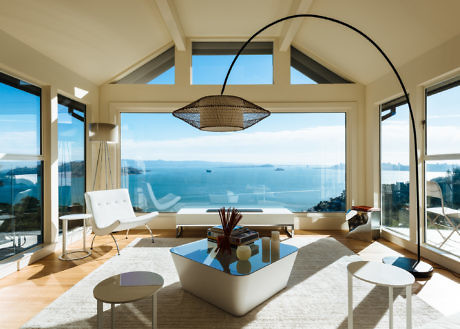
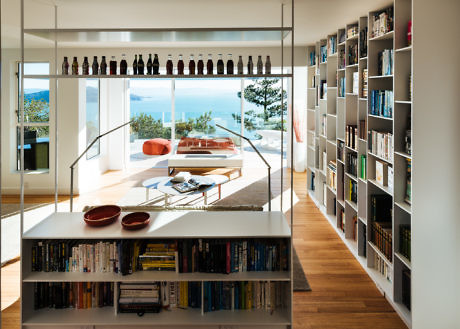
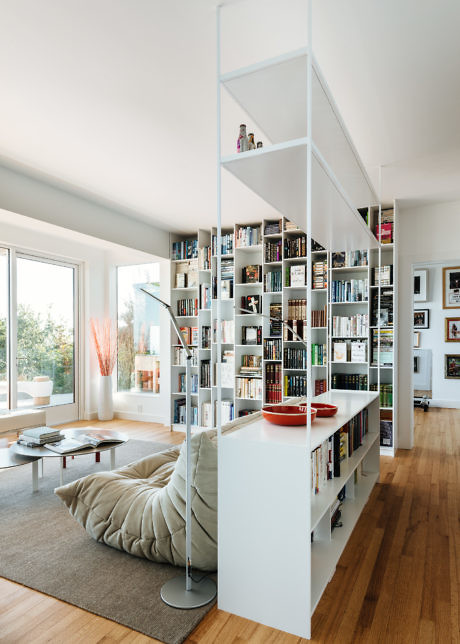

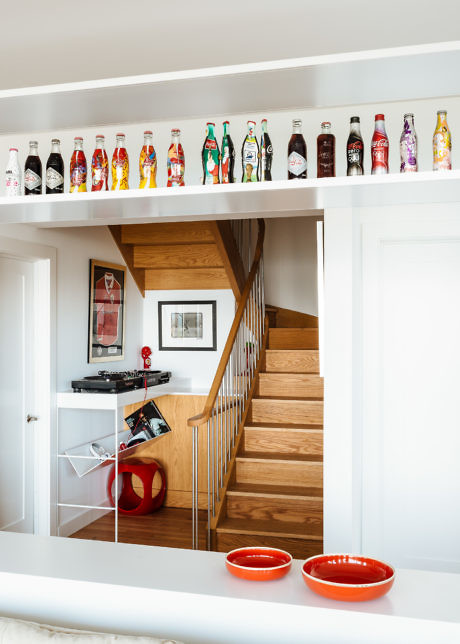
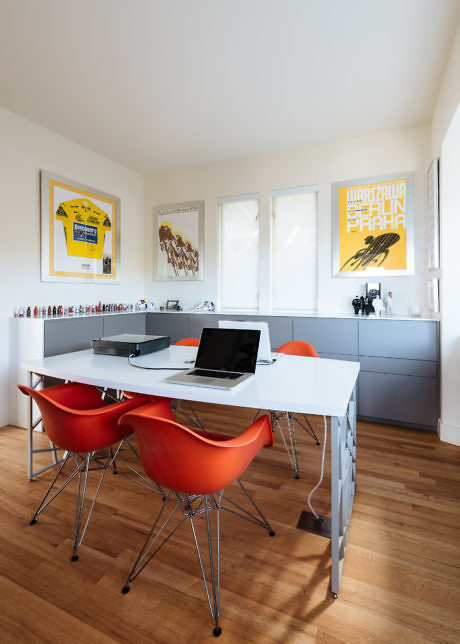
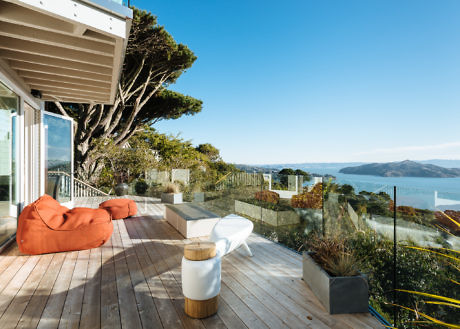
About Sausalito Outlook
A Serendipitous Discovery in Sausalito
On a brief layover from Hong Kong to South America, a newly-retired couple impulsively decided to make Sausalito, California, their new home. After spending decades in Taiwan and Japan, they yearned for a place that could match their eclectic tastes. The space they found, a 70’s era home with breathtaking views of the San Francisco Bay, unfortunately, lacked the charm and character they sought.
Reviving a Space with Unique Personality
Eager to inject their distinct personal style into their new abode, the Safferys turned to Feldman Architecture. They envisioned a sophisticated sanctuary for their beloved collections of vinyl records, design books, and vintage Coca-Cola bottles. They wanted this place to not only showcase their treasures but also allow them to enjoy the dynamic views of the Bay.
Transforming the Ordinary into the Extraordinary
Feldman Architecture rose to the challenge magnificently. By demolishing an interior wall and installing 9-foot-high (approximately 2.74 meters) floor-to-ceiling shelving with asymmetrical compartments, they ensured every piece in the collection had its spotlight. This stunning alteration led to the creation of a contemporary 1,000-square-foot (about 93 square meters) open-plan media room, towering over a library three floors below.
At the heart of the residence, the library replaced two obsolete spare bedrooms, formerly with small bay windows and outdated storage, with walls of glass to maximize the view. Furthermore, a nearby third bedroom transformed into a gym, rejuvenating the space with a modern flair that reflects the home’s upgraded aesthetic.
A Harmonious Blend of Form and Function
Through these thoughtful renovations, Feldman Architecture not only met the Safferys’ desire for a home that reflected their unique tastes but also created a space that harmoniously blends form and function. This transformation allowed the couple to immeran immersion in the beauty of their surroundings and their collections. Now, their home not only serves as a dwelling but as a personal museum of memories and artistry, set against the ever-changing backdrop of the San Francisco Bay.
Photography by Joe Fletcher
Visit Feldman Architecture
- by Matt Watts