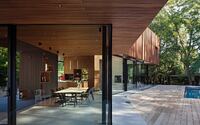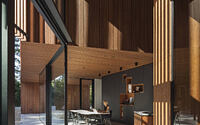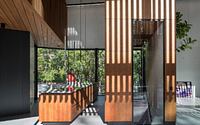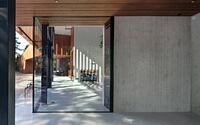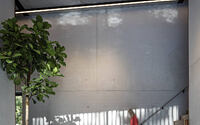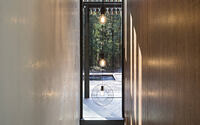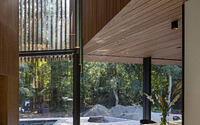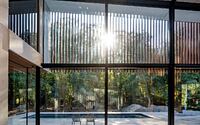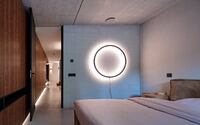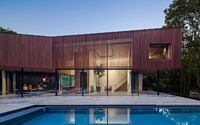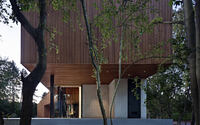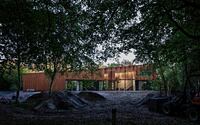Villa Santpoort by DP6 Architectuurstudio
Villa Santpoort is a contemporary two-story house located in Santpoort, Netherlands, designed in 2020 by DP6 Architectuurstudio.











About Villa Santpoort
Nestled Among Towering Trees: Villa Santpoort
Set between majestic tall trees along a picturesque laneway, Villa Santpoort fully engages with the surrounding lush greenery, creating a stunning family residence.
The Grandeur of an Old Beech-Lined Laneway
The homeowners had specific desires for their new abode. They sought to relish the wooded surroundings, ensure the living areas were as private as possible, and position the bedrooms in the basement. Upon examining the densely overgrown site, they found a magnificent old laneway lined with beech trees, which creates a striking backdrop to the garden and is perfectly oriented towards the sun.
Embracing Nature with a Unique Design
DP6 crafted an elongated volume with a kink, giving the impression that the villa embraces its verdant environment. The facade facing the beech-lined laneway is entirely transparent, allowing for a seamless integration of indoor and outdoor spaces. In contrast, the facade facing the public road is more protected and predominantly closed. The entrance and dining area feature low ceilings, creating an intimate atmosphere, while the kitchen and living spaces are tall and expansive. Overlooking the terrace, the entresol provides an elevated view of the sequence of living areas. The bedrooms reside in the basement, with the master bedroom at one end opening onto a secluded outdoor green space.
A Dance of Space and Light
Designed to heighten perception, Villa Santpoort captivates with its flowing connections to the outdoors, the intriguing views created by the kink, and the interplay of light filtered through the trees and cast upon tactile materials.
The angled upper volume features vertical panels and bamboo slats. As the light filters through these vertical slats, the void’s illumination shifts throughout the day. During daylight hours, the slats blend with the bamboo finish of the upper volume, while in the evening, the entire void becomes visible from outside, with the interior light glowing through the slats.
Photography by Daria Scagliola & Stijn Brakkee
Visit DP6 Architectuurstudio
- by Matt Watts