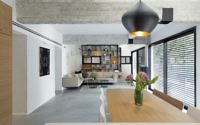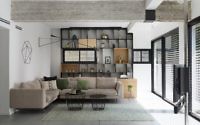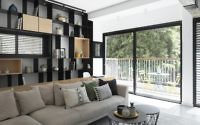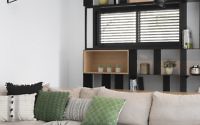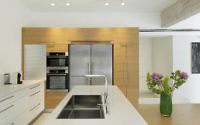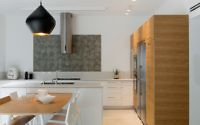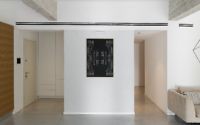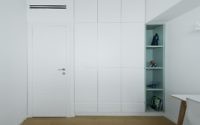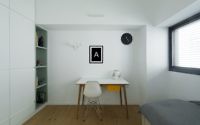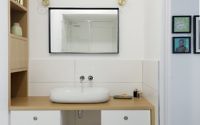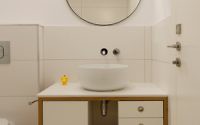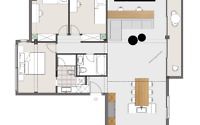Apartment in Tel Aviv by Mickey Ben-Gan
Designed in 2017 by Mickey Ben-Gan with design graduates Ofira Alharal and Carmit Bronsky, participating in Studio 6b’s mentoring program, Apartment in Tel Aviv is a contemporary 1,120 sq ft home located in Tel Aviv, Israel.








About Apartment in Tel Aviv
The renovation project described for the apartment in Tel-Aviv is a comprehensive transformation aimed at creating a spacious, bright, and harmonious living space that connects the indoors with the beauty of the surrounding boulevard. This involved reimagining the apartment’s layout to meet the specific needs of the tenants—a couple in their 40s with two young children—by incorporating more open spaces, maximizing natural light, and providing functional areas for work and family life. Here are the key highlights and strategic interventions made during the renovation:
1. Integration with the Boulevard: To harness the natural beauty and light from the boulevard, the design focused on opening up the apartment to the outside. This was achieved by demolishing interior walls to create a large, open-plan living area that includes the kitchen, dining, and living spaces, all facing the boulevard through large windows and balcony access. This decision not only brought in more natural light but also visually extended the living spaces to the outdoors.
2. Material and Design Choices: The use of concrete and natural oak throughout the apartment played a significant role in achieving the aesthetic and functional goals. Exposed concrete beams and flooring in the public areas, paired with natural oak parquet in the bedrooms, created a balance between industrial and warm, homely elements. The choice of materials also reflected the tenants’ design sensibilities and the desire to maintain a connection with natural elements.
3. Functional Zoning and Storage Solutions: Recognizing the need for both communal living spaces and private work areas, the renovation cleverly incorporated a work area behind the living room sofa, complemented by a black iron library for storage and display. This solution offered a separate workspace without isolating it from the rest of the living area. Additionally, innovative storage solutions, such as the multifunctional carpentry in the hallway and the hidden cleaning supplies storage, addressed the family’s need for clutter-free living spaces.
4. Bedroom Configuration and Ventilation: The creation of an additional bedroom required thoughtful spatial planning, especially considering the desire to preserve natural ventilation in the living spaces. The solution was to centralize wet areas in a “cube” configuration, allowing the bedrooms to be positioned around the perimeter of the apartment, thus maximizing window access and natural ventilation.
5. Personalized Spaces: Each room in the apartment was designed with its occupants in mind. From the master bedroom’s future walk-in closet and the carefully chosen bathroom tiles to the children’s bedrooms designed for light, privacy, and functionality, every detail was considered. The use of color, material, and light in the children’s rooms, for instance, catered to their need for a vibrant yet calming space conducive to both play and rest.
6. Integration of Technology and Design: The decision to have the TV mounted on a rotating pole and the use of viewfinder-activated audio systems reflect a seamless integration of technology into the living spaces. This approach not only enhances the aesthetic appeal by reducing clutter but also ensures that the technology complements the living experience without dominating it.
7. Outdoor Connection: The strategic use of large windows and balcony access not only brought the boulevard’s natural beauty into the apartment but also facilitated a stronger connection with the outdoor environment. This aspect of the design is crucial in urban settings, where maintaining a link to nature can significantly enhance the quality of living spaces.
8. Attention to Detail and Client Collaboration: The success of this renovation project can also be attributed to the collaborative approach between the design team and the clients. Their involvement and clear vision ensured that the final outcome not only met but exceeded their expectations, reflecting their taste and lifestyle needs.
In conclusion, this renovation project exemplifies how thoughtful design can transform a closed and compartmentalized apartment into a bright, spacious, and functional home. By prioritizing natural light, open spaces, and personalized details, the project successfully created a living environment that is both aesthetically pleasing and deeply connected to its surroundings, ultimately enhancing the well-being of its inhabitants.
Photography by Gidon Levin
Visit Mickey Ben-Gan
- by Matt Watts